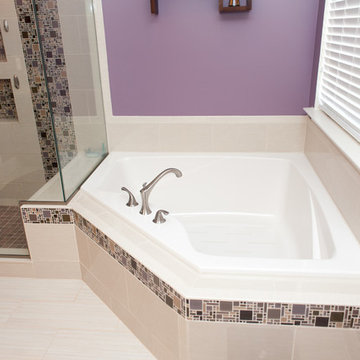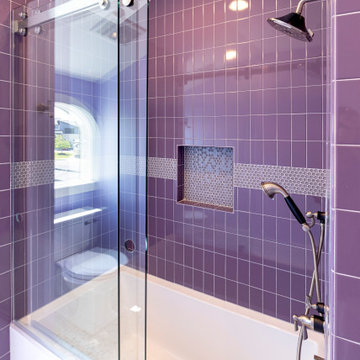3 262 foton på violett badrum
Sortera efter:
Budget
Sortera efter:Populärt i dag
81 - 100 av 3 262 foton
Artikel 1 av 2
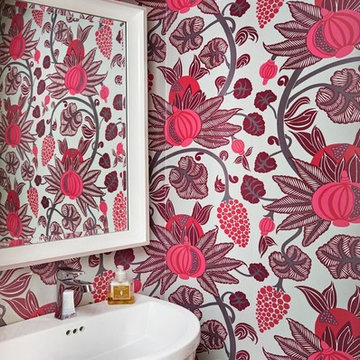
Photography by Stephani Buchman
Idéer för vintage toaletter, med rosa väggar och ett väggmonterat handfat
Idéer för vintage toaletter, med rosa väggar och ett väggmonterat handfat
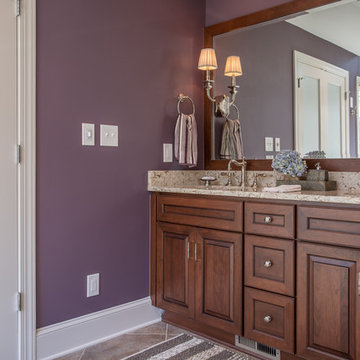
This master bathroom features Cambria Quartz slabs on the walls, polished nickel finishes, and bright skylights that give it a grand effect. The medium stained cherry cabinetry give it a deep, rich look.
Photographer: Bob Fortner
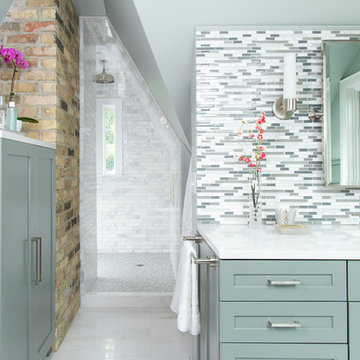
Inredning av ett klassiskt badrum, med blå skåp, blå kakel, stickkakel och skåp i shakerstil
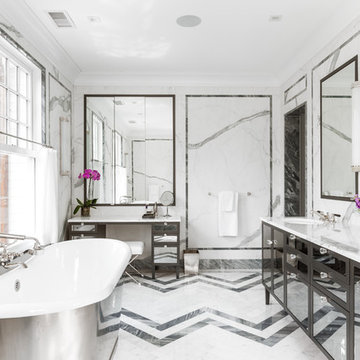
Wes Tarca
Inspiration för ett funkis en-suite badrum, med ett undermonterad handfat, marmorbänkskiva, ett fristående badkar, en dubbeldusch, grå kakel, stenkakel, marmorgolv, vita väggar och luckor med glaspanel
Inspiration för ett funkis en-suite badrum, med ett undermonterad handfat, marmorbänkskiva, ett fristående badkar, en dubbeldusch, grå kakel, stenkakel, marmorgolv, vita väggar och luckor med glaspanel

Inredning av ett klassiskt mellanstort vit vitt en-suite badrum, med ett undermonterad handfat, flerfärgat golv, skåp i mellenmörkt trä, ett fristående badkar, en dusch i en alkov, en toalettstol med hel cisternkåpa, vit kakel, porslinskakel, gröna väggar, klinkergolv i porslin, bänkskiva i kvarts, dusch med gångjärnsdörr och luckor med infälld panel

No strangers to remodeling, the new owners of this St. Paul tudor knew they could update this decrepit 1920 duplex into a single-family forever home.
A list of desired amenities was a catalyst for turning a bedroom into a large mudroom, an open kitchen space where their large family can gather, an additional exterior door for direct access to a patio, two home offices, an additional laundry room central to bedrooms, and a large master bathroom. To best understand the complexity of the floor plan changes, see the construction documents.
As for the aesthetic, this was inspired by a deep appreciation for the durability, colors, textures and simplicity of Norwegian design. The home’s light paint colors set a positive tone. An abundance of tile creates character. New lighting reflecting the home’s original design is mixed with simplistic modern lighting. To pay homage to the original character several light fixtures were reused, wallpaper was repurposed at a ceiling, the chimney was exposed, and a new coffered ceiling was created.
Overall, this eclectic design style was carefully thought out to create a cohesive design throughout the home.
Come see this project in person, September 29 – 30th on the 2018 Castle Home Tour.
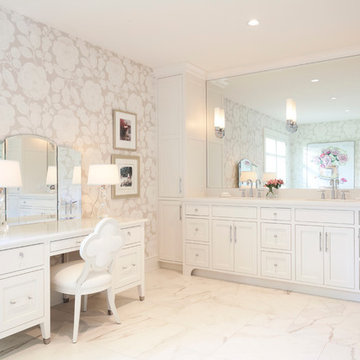
Steve Henke
Klassisk inredning av ett stort en-suite badrum, med vita skåp, ett fristående badkar, beige väggar, marmorgolv och luckor med infälld panel
Klassisk inredning av ett stort en-suite badrum, med vita skåp, ett fristående badkar, beige väggar, marmorgolv och luckor med infälld panel
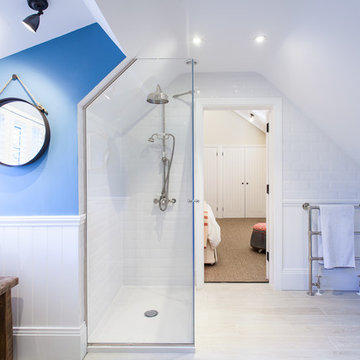
Guest bathroom. Light and airy renovation of coastal West Sussex home. Architecture by Randell Design Group. Interior design by Driftwood and Velvet Interiors.
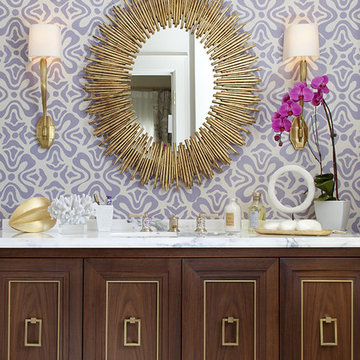
Idéer för att renovera ett funkis badrum, med lila väggar, skåp i mörkt trä och luckor med infälld panel
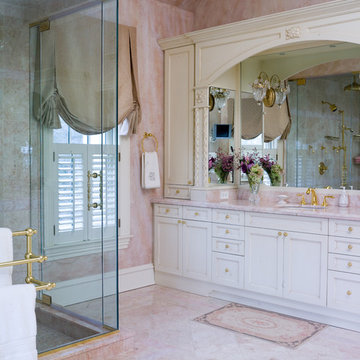
Inredning av ett klassiskt badrum, med en dusch i en alkov, rosa väggar, marmorgolv och rosa golv

This Playa Del Rey, CA. design / build project began after our client had a terrible flood ruin her kitchen. In truth, she had been unhappy with her galley kitchen prior to the flood. She felt it was dark and deep with poor air conditioning circulating through it. She enjoys entertaining and hosting dinner parties and felt that this was the perfect opportunity to reimagine her galley kitchen into a space that would reflect her lifestyle. Since this is a condominium, we decided the best way to open up the floorplan was to wrap the counter around the wall into the dining area and make the peninsula the same height as the work surface. The result is an open kitchen with extensive counter space. Keeping it light and bright was important but she also wanted some texture and color too. The stacked stone backsplash has slivers of glass that reflect the light. Her vineyard palette was tied into the backsplash and accented by the painted walls. The floating glass shelves are highlighted with LED lights on a dimmer switch. We were able to space plan to incorporate her wine rack into the peninsula. We reconfigured the HVAC vent so more air circulated into the far end of the kitchen and added a ceiling fan. This project also included replacing the carpet and 12X12 beige tile with some “wood look” porcelain tile throughout the first floor. Since the powder room was receiving new flooring our client decided to add the powder room project which included giving it a deep plum paint job and a new chocolate cherry vanity. The white quartz counter and crystal hardware balance the dark hues in the wall and vanity.
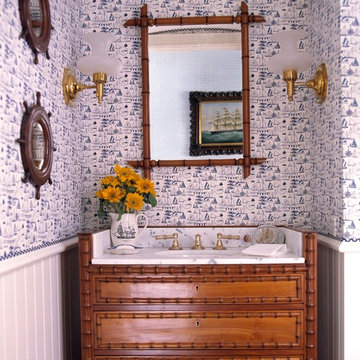
Idéer för små tropiska toaletter, med ett undermonterad handfat, möbel-liknande och skåp i mellenmörkt trä
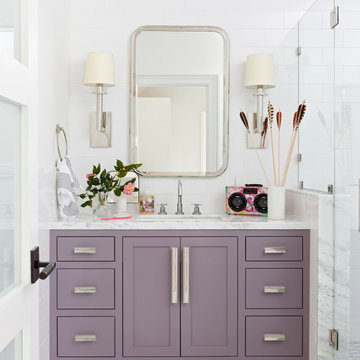
Foto på ett vintage vit badrum, med skåp i shakerstil, lila skåp, en dusch i en alkov, vit kakel, vita väggar, ett undermonterad handfat och grått golv
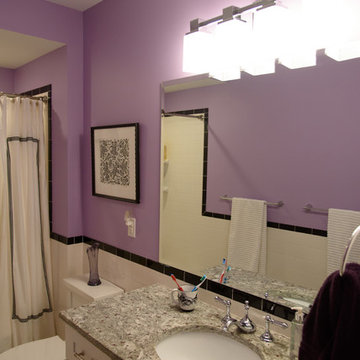
Bild på ett mellanstort funkis badrum med dusch, med en toalettstol med separat cisternkåpa, svart och vit kakel, lila väggar, skåp i shakerstil, vita skåp, ett badkar i en alkov, en dusch/badkar-kombination, keramikplattor, klinkergolv i keramik, ett undermonterad handfat och granitbänkskiva
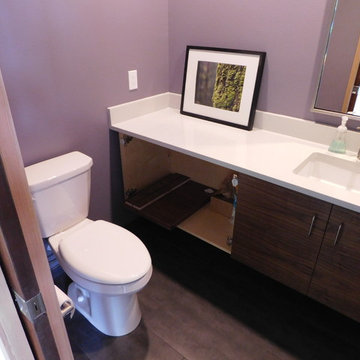
Hall bathroom with a toilet, vanity, and pocket door.
Idéer för att renovera ett litet funkis badrum, med släta luckor, skåp i mörkt trä, en toalettstol med separat cisternkåpa, grå kakel, ett undermonterad handfat, bänkskiva i kvarts och lila väggar
Idéer för att renovera ett litet funkis badrum, med släta luckor, skåp i mörkt trä, en toalettstol med separat cisternkåpa, grå kakel, ett undermonterad handfat, bänkskiva i kvarts och lila väggar
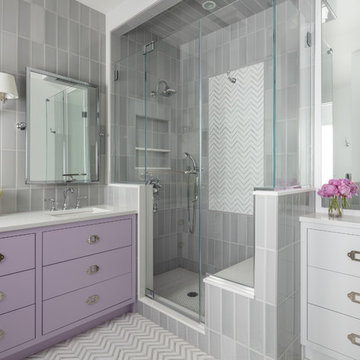
Idéer för vintage vitt badrum med dusch, med släta luckor, lila skåp, en hörndusch, grå kakel, grå väggar, ett undermonterad handfat, flerfärgat golv och dusch med gångjärnsdörr
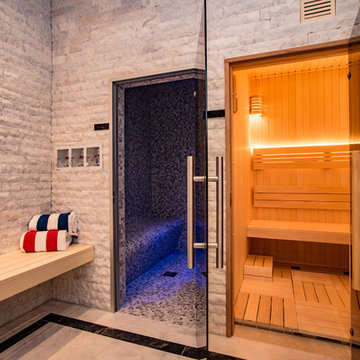
Star White Split Face Marble walls leading through to sauna room with Marmara Mosaic polished marble traditionally used in Turkish baths. Star White Polished Marble tile flooring with a bespoke Nero Marquina Marble border.
Materials supplied by Natural Angle including Marble, Limestone, Granite, Sandstone, Wood Flooring and Block Paving.
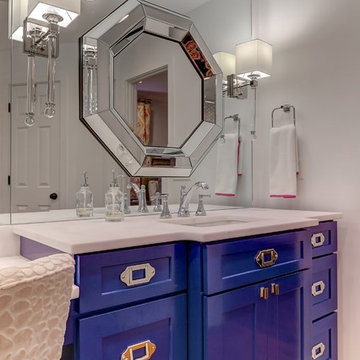
This Old Village home received a kitchen and master bathroom facelift. As a full renovation, we completely gutted both spaces and reinvented them as functional and upgraded rooms for this young family to enjoy for years to come. With the assistance of interior design selections by Krystine Edwards, the end result is glamorous yet inviting.
Inside the master suite, the homeowners enter their renovated master bathroom through custom-made sliding barn doors. Hard pine floors were installed to match the rest of the home. To the right we installed a double vanity with wall-to-wall mirrors, Vitoria honed vanity top, campaign style hardware, and chrome faucets and sconces. Again, the Cliq Studios cabinets with inset drawers and doors were custom painted. The left side of the bathroom has an amazing free-standing tub but with a built-in niche on the adjacent wall. Finally, the large shower is dressed in Carrera Marble wall and floor tiles.
3 262 foton på violett badrum
5

