1 066 foton på vitt hus, med halvvalmat sadeltak
Sortera efter:
Budget
Sortera efter:Populärt i dag
141 - 160 av 1 066 foton
Artikel 1 av 3
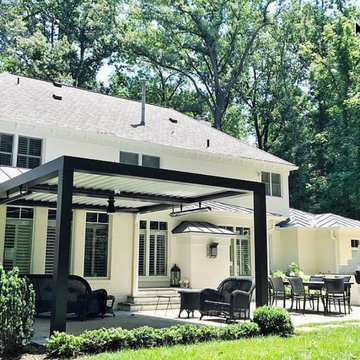
Working with Joseph Richardson Designs, Core Outdoor Living installed this modern and dramatic black and white Equinox Adjustable Louvered Roof, giving these homeowners a beautiful and flexible outdoor living space. The louvers open to let the light stream into the home and onto the patio and close to provide cooling shade or a watertight seal to keep out the rain. Built in rain-gutters channel water away from the home. Elegant, durable, and eco-friendly.
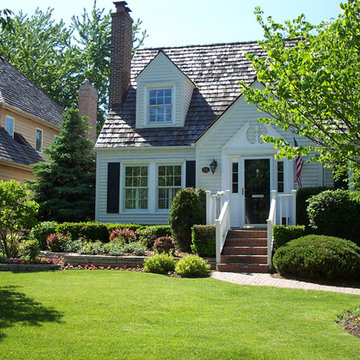
The original walkway leading up to the front door was only accessable from the driveway, making it appear less inviting from the street. The steps were considered too steep and narrow for the comfort of the homeowners and were a primary focus of the project.
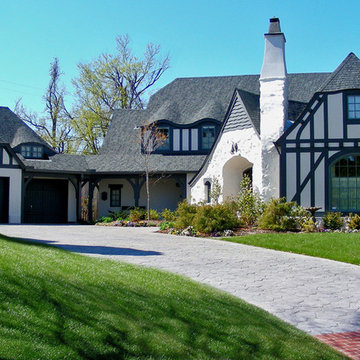
This whimsical storybook cottage is filled with character. Designed and Built by Elements Design Build. The cottage took true influence from our trips to the English Countryside.
www.elementshomebuilder.com www.elementshouseplans.com
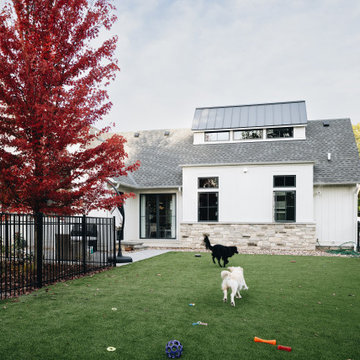
Idéer för ett stort klassiskt vitt hus, med allt i ett plan och halvvalmat sadeltak
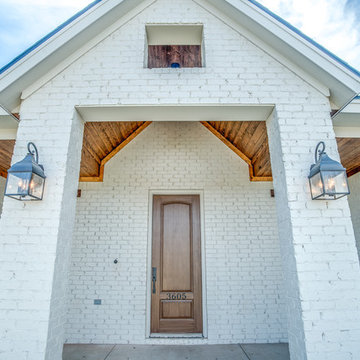
Walter Galaviz
Klassisk inredning av ett mellanstort vitt hus, med allt i ett plan, tegel, halvvalmat sadeltak och tak i shingel
Klassisk inredning av ett mellanstort vitt hus, med allt i ett plan, tegel, halvvalmat sadeltak och tak i shingel
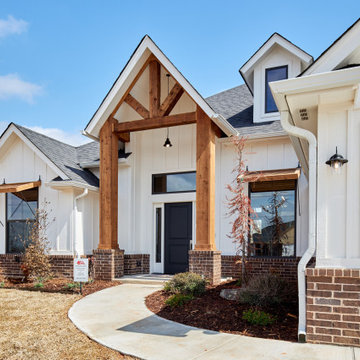
You will love the 12 foot ceilings, stunning kitchen, beautiful floors and accent tile detail in the secondary bath. This one level plan also offers a media room, study and formal dining. This award winning floor plan has been featured as a model home and can be built with different modifications.
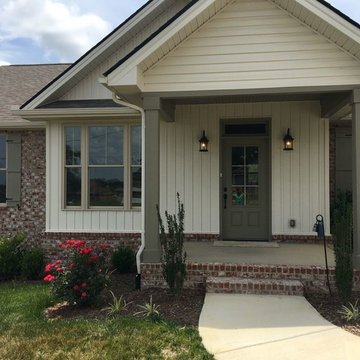
Idéer för mellanstora lantliga vita hus, med tegel, halvvalmat sadeltak, allt i ett plan och tak i shingel
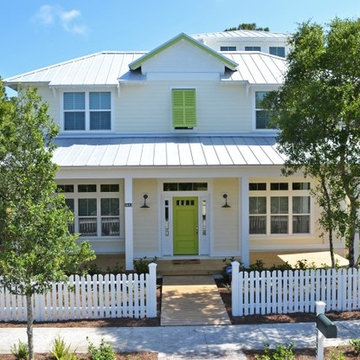
Built by Glenn Layton Homes
Inredning av ett maritimt mellanstort vitt hus, med två våningar, vinylfasad och halvvalmat sadeltak
Inredning av ett maritimt mellanstort vitt hus, med två våningar, vinylfasad och halvvalmat sadeltak
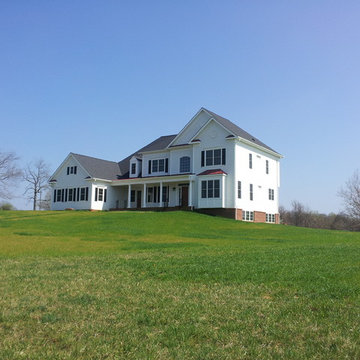
Actual home after completion.
Exempel på ett stort klassiskt vitt hus, med två våningar, vinylfasad och halvvalmat sadeltak
Exempel på ett stort klassiskt vitt hus, med två våningar, vinylfasad och halvvalmat sadeltak
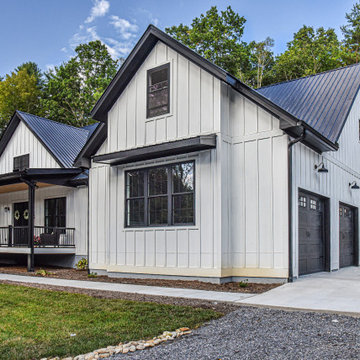
Wonderful modern farmhouse style home. All one level living with a bonus room above the garage. 10 ft ceilings throughout. Incredible open floor plan with fireplace. Spacious kitchen with large pantry. Laundry room fit for a queen with cabinets galore. Tray ceiling in the master suite with lighting and a custom barn door made with reclaimed Barnwood. A spa-like master bath with a free-standing tub and large tiled shower and a closet large enough for the entire family.
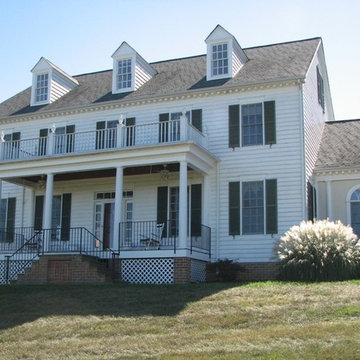
Inredning av ett klassiskt mellanstort vitt hus, med två våningar, vinylfasad, halvvalmat sadeltak och tak i shingel
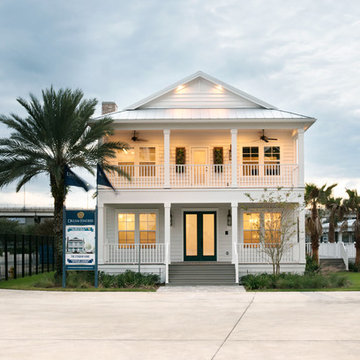
Exterior, Front Elevation of the show home at EverBank Field
Agnes Lopez Photography
Inspiration för ett mellanstort maritimt vitt hus, med två våningar, fiberplattor i betong och halvvalmat sadeltak
Inspiration för ett mellanstort maritimt vitt hus, med två våningar, fiberplattor i betong och halvvalmat sadeltak
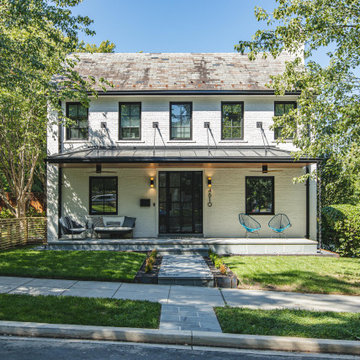
FineCraft Contractors, Inc.
Modern inredning av ett mellanstort vitt hus, med två våningar, tegel, halvvalmat sadeltak och tak med takplattor
Modern inredning av ett mellanstort vitt hus, med två våningar, tegel, halvvalmat sadeltak och tak med takplattor
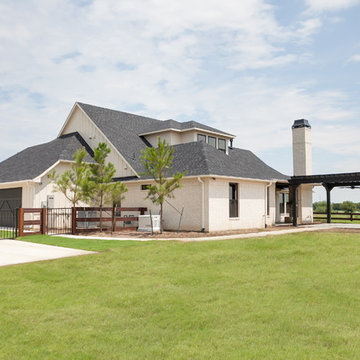
Ariana with ANM Photography
Idéer för att renovera ett stort funkis vitt hus, med två våningar, tegel, halvvalmat sadeltak och tak i shingel
Idéer för att renovera ett stort funkis vitt hus, med två våningar, tegel, halvvalmat sadeltak och tak i shingel
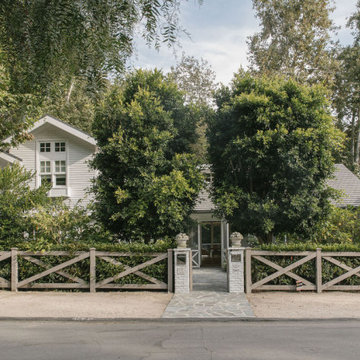
Modern french farmhouse. Light and airy. Garden Retreat by Burdge Architects in Malibu, California.
Lantlig inredning av ett stort vitt hus, med två våningar, halvvalmat sadeltak och tak i shingel
Lantlig inredning av ett stort vitt hus, med två våningar, halvvalmat sadeltak och tak i shingel
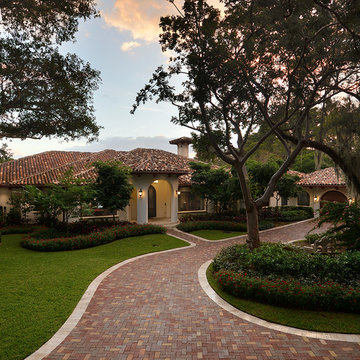
Foto på ett stort medelhavsstil vitt hus, med allt i ett plan, halvvalmat sadeltak och stuckatur
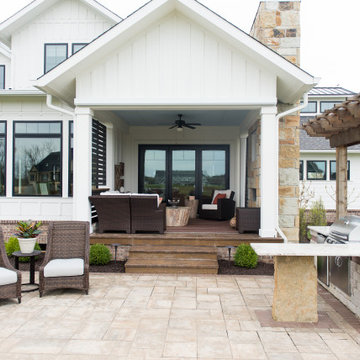
Modern-rustic lights, patterned rugs, warm woods, stone finishes, and colorful upholstery unite in this twist on traditional design.
Project completed by Wendy Langston's Everything Home interior design firm, which serves Carmel, Zionsville, Fishers, Westfield, Noblesville, and Indianapolis.
For more about Everything Home, click here: https://everythinghomedesigns.com/
To learn more about this project, click here:
https://everythinghomedesigns.com/portfolio/chatham-model-home/
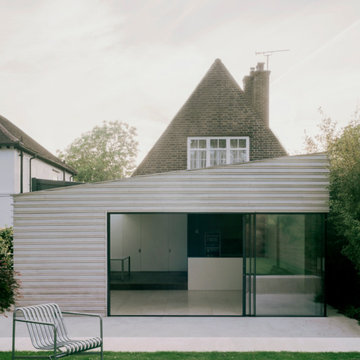
A young family of four, have commissioned FPA to extend their steep roofed cottage in the suburban town of Purley, Croydon.
This project offers the opportunity to revise and refine concepts and principles that FPA had outlined in the design of their house extension project in Surbiton and similarly, here too, the project is split into two separate sub-briefs and organised, once again, around two distinctive new buildings.
The side extension is monolithic, with hollowed-out apertures and finished in dark painted render to harmonise with the somber bricks and accommodates ancillary functions.
The back extension is conceived as a spatial sun and light catcher.
An architectural nacre piece is hung indoors to "catch the light" from nearby sources. A precise study of the sun path has inspired the careful insertion of openings of different types and shapes to direct one's view towards the outside.
The new building is articulated by 'pulling' and 'stretching' its edges to produce a dramatic sculptural interior.
The back extension is clad with three-dimensional textured timber boards to produce heavy shades and augment its sculptural properties, creating a stronger relationship with the mature trees at the end of the back garden.
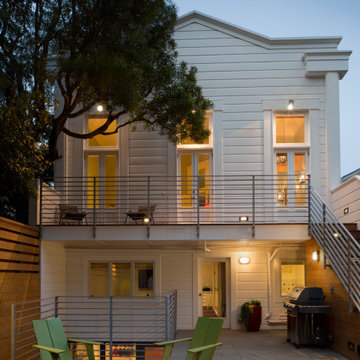
Paul Dyer Photography
Inspiration för ett stort eklektiskt vitt hus, med tre eller fler plan och halvvalmat sadeltak
Inspiration för ett stort eklektiskt vitt hus, med tre eller fler plan och halvvalmat sadeltak
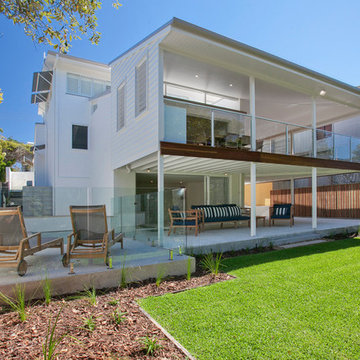
The back view of the home with new upstairs and downstairs decks, outdoor furniture, landscaping and pool.
Paul Smith Images
Idéer för att renovera ett mellanstort maritimt vitt hus, med två våningar, blandad fasad och halvvalmat sadeltak
Idéer för att renovera ett mellanstort maritimt vitt hus, med två våningar, blandad fasad och halvvalmat sadeltak
1 066 foton på vitt hus, med halvvalmat sadeltak
8