1 066 foton på vitt hus, med halvvalmat sadeltak
Sortera efter:
Budget
Sortera efter:Populärt i dag
81 - 100 av 1 066 foton
Artikel 1 av 3
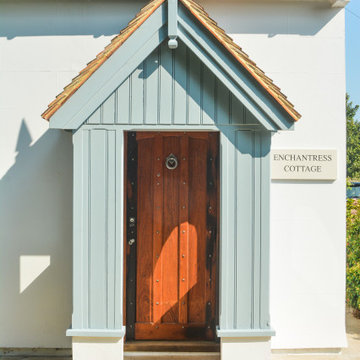
Entrance Vestibule and Reclaimed Front Door
Inredning av ett lantligt litet vitt hus, med allt i ett plan, halvvalmat sadeltak och tak i shingel
Inredning av ett lantligt litet vitt hus, med allt i ett plan, halvvalmat sadeltak och tak i shingel
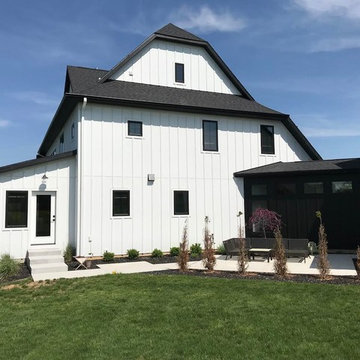
This charming modern farmhouse is located in Ada, MI. It has white board and batten siding with a light stone base and black windows and eaves. The complex roof (hipped dormer and cupola over the garage, barrel vault front entry, shed roofs, flared eaves and two jerkinheads, aka: clipped gable) was carefully designed and balanced to meet the clients wishes and to be compatible with the neighborhood style that was predominantly French Country.
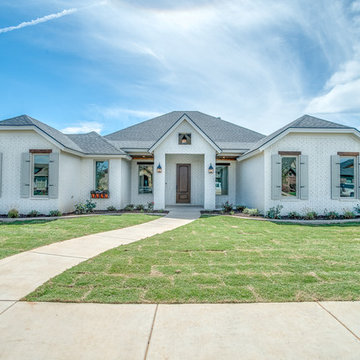
Walter Galaviz
Inredning av ett lantligt mellanstort vitt hus, med allt i ett plan, tegel, halvvalmat sadeltak och tak i shingel
Inredning av ett lantligt mellanstort vitt hus, med allt i ett plan, tegel, halvvalmat sadeltak och tak i shingel
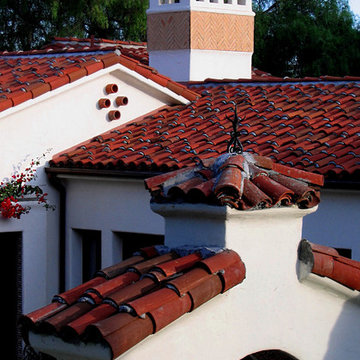
Design Consultant Jeff Doubét is the author of Creating Spanish Style Homes: Before & After – Techniques – Designs – Insights. The 240 page “Design Consultation in a Book” is now available. Please visit SantaBarbaraHomeDesigner.com for more info.
Jeff Doubét specializes in Santa Barbara style home and landscape designs. To learn more info about the variety of custom design services I offer, please visit SantaBarbaraHomeDesigner.com
Jeff Doubét is the Founder of Santa Barbara Home Design - a design studio based in Santa Barbara, California USA.
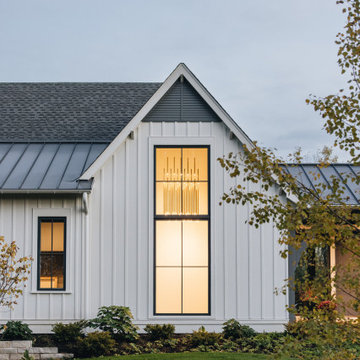
Inspiration för ett stort vintage vitt hus, med allt i ett plan och halvvalmat sadeltak
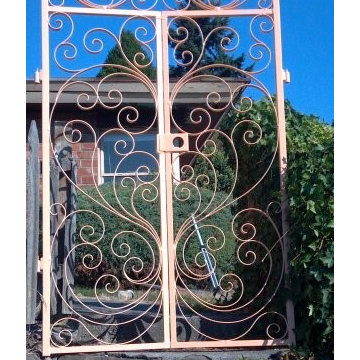
handcrafted wrought iron garden gates
Idéer för att renovera ett litet vintage vitt trähus, med allt i ett plan och halvvalmat sadeltak
Idéer för att renovera ett litet vintage vitt trähus, med allt i ett plan och halvvalmat sadeltak
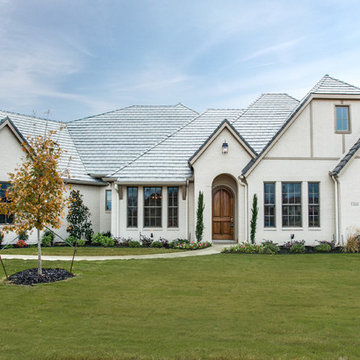
Idéer för stora vintage vita hus, med halvvalmat sadeltak, två våningar och tegel
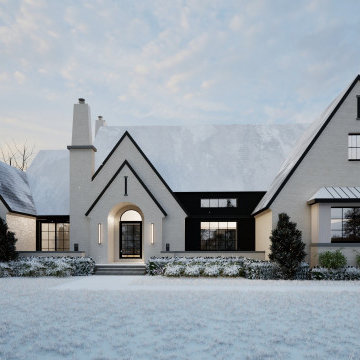
Inredning av ett modernt vitt hus, med halvvalmat sadeltak och tak i mixade material
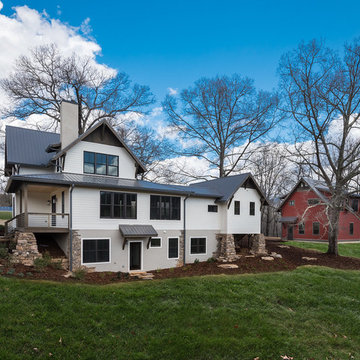
Perfectly settled in the shade of three majestic oak trees, this timeless homestead evokes a deep sense of belonging to the land. The Wilson Architects farmhouse design riffs on the agrarian history of the region while employing contemporary green technologies and methods. Honoring centuries-old artisan traditions and the rich local talent carrying those traditions today, the home is adorned with intricate handmade details including custom site-harvested millwork, forged iron hardware, and inventive stone masonry. Welcome family and guests comfortably in the detached garage apartment. Enjoy long range views of these ancient mountains with ample space, inside and out.
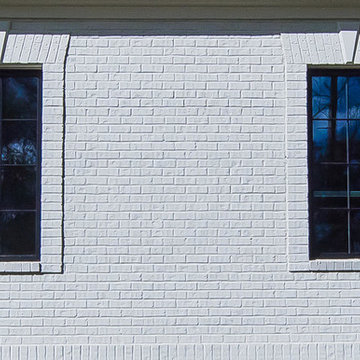
Sherwin Williams Dover White Exterior
Sherwin Williams Tricorn Black garage doors
Ebony stained front door and cedar accents on front
Idéer för ett mellanstort klassiskt vitt hus, med två våningar, stuckatur, halvvalmat sadeltak och tak med takplattor
Idéer för ett mellanstort klassiskt vitt hus, med två våningar, stuckatur, halvvalmat sadeltak och tak med takplattor
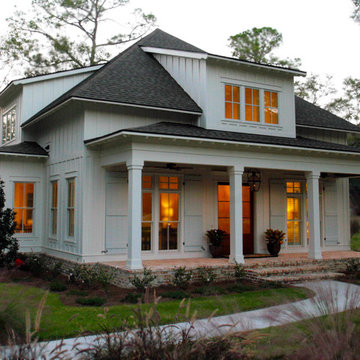
This charming southern cottage has light board and batten siding and operable shutters. The roof has an overhang with exposed rafter tails and a covered front porch. Extra details include decorative porch columns, a hanging lantern and a brick skirt. Built By: Pat Achee and Designed By: Bob Chatham Custom Home Design
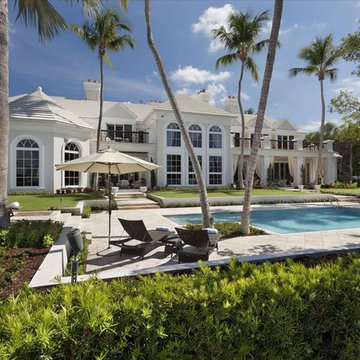
Inspiration för mycket stora maritima vita hus, med tre eller fler plan, stuckatur, halvvalmat sadeltak och tak med takplattor
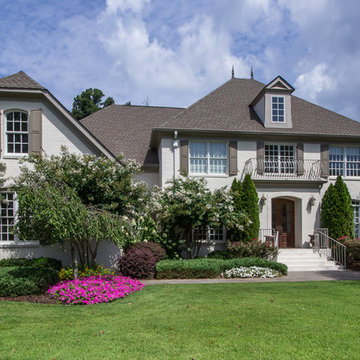
Exempel på ett mellanstort klassiskt vitt hus, med två våningar, tegel, halvvalmat sadeltak och tak i shingel
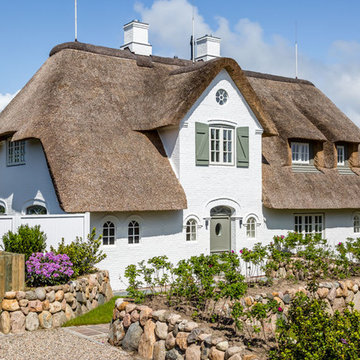
Lantlig inredning av ett mellanstort vitt hus, med två våningar, tegel och halvvalmat sadeltak
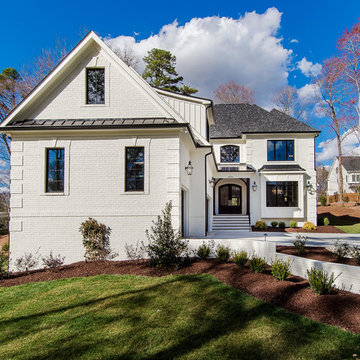
Sherwin Williams Dover White Exterior
Sherwin Williams Tricorn Black garage doors
Ebony stained front door and cedar accents on front
Idéer för att renovera ett mellanstort vintage vitt hus, med två våningar, stuckatur, halvvalmat sadeltak och tak med takplattor
Idéer för att renovera ett mellanstort vintage vitt hus, med två våningar, stuckatur, halvvalmat sadeltak och tak med takplattor
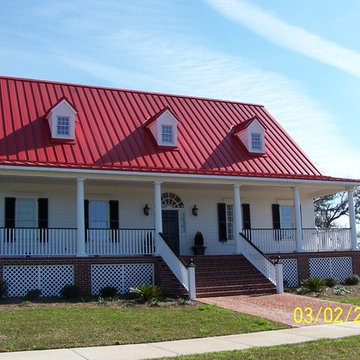
Inspiration för ett stort lantligt vitt trähus, med två våningar och halvvalmat sadeltak
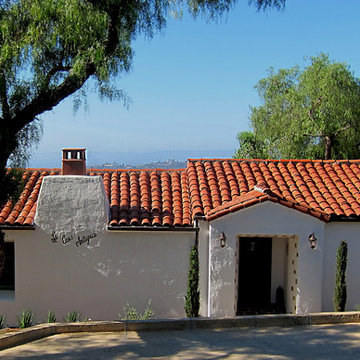
Design Consultant Jeff Doubét is the author of Creating Spanish Style Homes: Before & After – Techniques – Designs – Insights. The 240 page “Design Consultation in a Book” is now available. Please visit SantaBarbaraHomeDesigner.com for more info.
Jeff Doubét specializes in Santa Barbara style home and landscape designs. To learn more info about the variety of custom design services I offer, please visit SantaBarbaraHomeDesigner.com
Jeff Doubét is the Founder of Santa Barbara Home Design - a design studio based in Santa Barbara, California USA.
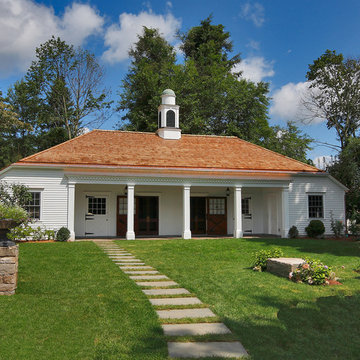
The building known as the “Stable” exists within the Historic District of Fairfield, Connecticut on Old Academy Road. As such, any work performed on the structure required prior approval of the Historic District Commission.
Domus Constructors was hired to completely gut and remodel this historic structure to maintain the historic significance while bringing the building’s mechanical and electrical systems up to date and restoring the structural integrity.
Some of the more prominent architectural features of the building include a very large center cupola which needed much restoration, a wood roof that was covered over by asphalt shingles and exterior doors that were historically significant and needed extensive restoration.
While these items were all constraints, Domus also excavated an existing dirt subfloor and replaced the entire area with a vapor barrier and concrete slab crawl space to allow access to plumbing, etc.
Other special features include the wooden ceiling and exposed hand hewn oak beams and columns installed throughout using antique reclaimed wood, and the antique reclaimed wood flooring and restoring the multi-colored slate entrance terrace.
The overall size of the structure is 63 feet in length by 26 feet deep for an approximate total of 1,638 square feet.
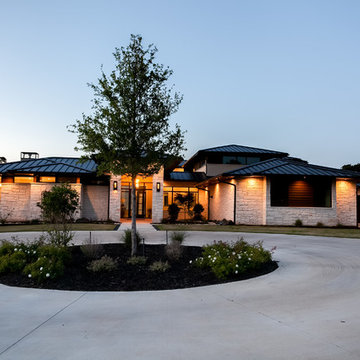
Ariana with ANM Photography
Modern inredning av ett stort vitt hus, med två våningar, halvvalmat sadeltak och tak i metall
Modern inredning av ett stort vitt hus, med två våningar, halvvalmat sadeltak och tak i metall
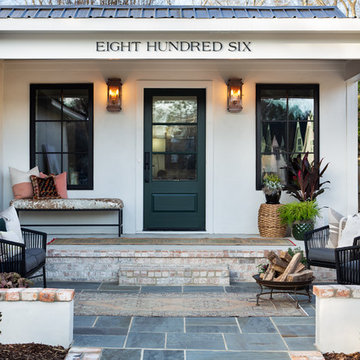
Exterior front of remodeled home in Homewood Alabama. Photographed for Willow Homes and Willow Design Studio by Birmingham Alabama based architectural and interiors photographer Tommy Daspit. See more of his work on his website http://tommydaspit.com
All images are ©2019 Tommy Daspit Photographer and my not be reused without express written permission.
1 066 foton på vitt hus, med halvvalmat sadeltak
5