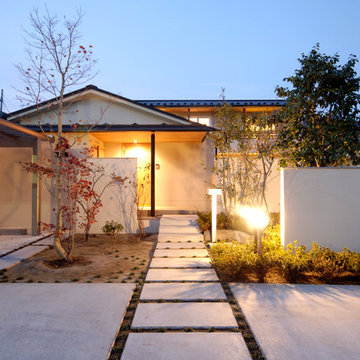1 066 foton på vitt hus, med halvvalmat sadeltak
Sortera efter:
Budget
Sortera efter:Populärt i dag
41 - 60 av 1 066 foton
Artikel 1 av 3
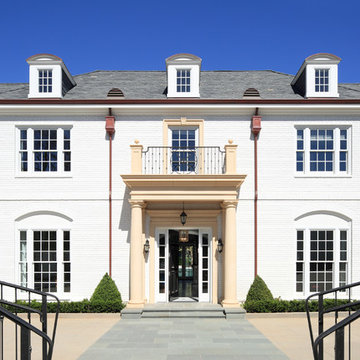
Erhard Pfeiffer
Foto på ett stort vintage vitt hus, med tre eller fler plan, tegel och halvvalmat sadeltak
Foto på ett stort vintage vitt hus, med tre eller fler plan, tegel och halvvalmat sadeltak
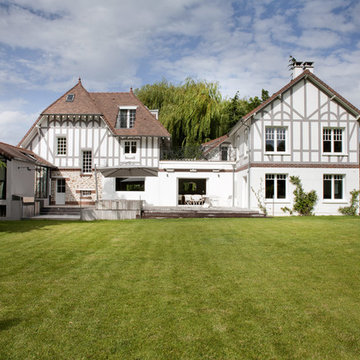
Olivier Chabaud
Idéer för ett mycket stort klassiskt vitt hus, med halvvalmat sadeltak, två våningar och tak med takplattor
Idéer för ett mycket stort klassiskt vitt hus, med halvvalmat sadeltak, två våningar och tak med takplattor
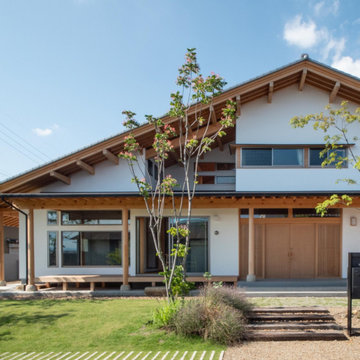
和モダンな家の外観ファサード
Idéer för ett stort vitt hus, med två våningar, stuckatur, halvvalmat sadeltak och tak med takplattor
Idéer för ett stort vitt hus, med två våningar, stuckatur, halvvalmat sadeltak och tak med takplattor
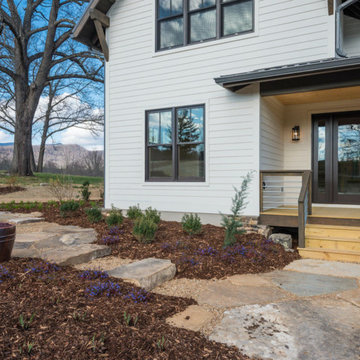
Perfectly settled in the shade of three majestic oak trees, this timeless homestead evokes a deep sense of belonging to the land. The Wilson Architects farmhouse design riffs on the agrarian history of the region while employing contemporary green technologies and methods. Honoring centuries-old artisan traditions and the rich local talent carrying those traditions today, the home is adorned with intricate handmade details including custom site-harvested millwork, forged iron hardware, and inventive stone masonry. Welcome family and guests comfortably in the detached garage apartment. Enjoy long range views of these ancient mountains with ample space, inside and out.
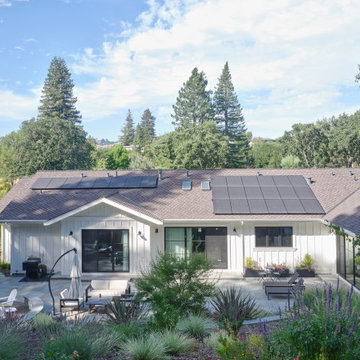
This Lafayette, California, modern farmhouse is all about laid-back luxury. Designed for warmth and comfort, the home invites a sense of ease, transforming it into a welcoming haven for family gatherings and events.
The backyard oasis beckons with its inviting ambience, providing ample space for relaxation and cozy gatherings. A perfect retreat for enjoying outdoor moments in comfort.
Project by Douglah Designs. Their Lafayette-based design-build studio serves San Francisco's East Bay areas, including Orinda, Moraga, Walnut Creek, Danville, Alamo Oaks, Diablo, Dublin, Pleasanton, Berkeley, Oakland, and Piedmont.
For more about Douglah Designs, click here: http://douglahdesigns.com/
To learn more about this project, see here:
https://douglahdesigns.com/featured-portfolio/lafayette-modern-farmhouse-rebuild/
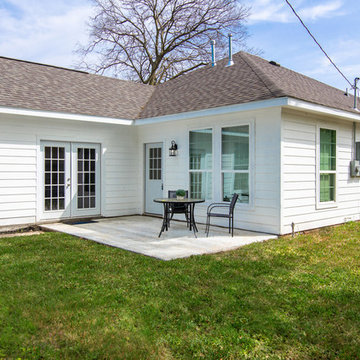
Bild på ett stort vintage vitt hus, med allt i ett plan, halvvalmat sadeltak och tak i shingel
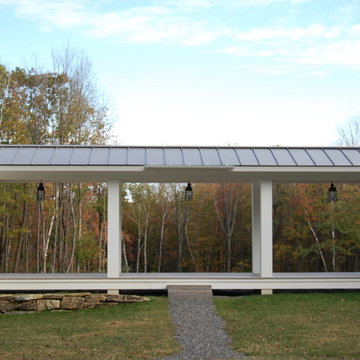
Idéer för ett mycket stort klassiskt vitt hus, med tre eller fler plan, fiberplattor i betong och halvvalmat sadeltak
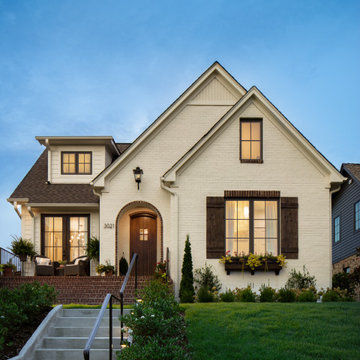
Idéer för mellanstora vintage vita hus, med två våningar, tegel, halvvalmat sadeltak och tak i shingel
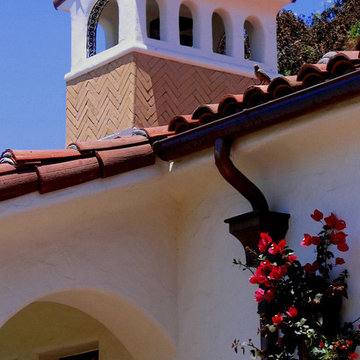
Design Consultant Jeff Doubét is the author of Creating Spanish Style Homes: Before & After – Techniques – Designs – Insights. The 240 page “Design Consultation in a Book” is now available. Please visit SantaBarbaraHomeDesigner.com for more info.
Jeff Doubét specializes in Santa Barbara style home and landscape designs. To learn more info about the variety of custom design services I offer, please visit SantaBarbaraHomeDesigner.com
Jeff Doubét is the Founder of Santa Barbara Home Design - a design studio based in Santa Barbara, California USA.
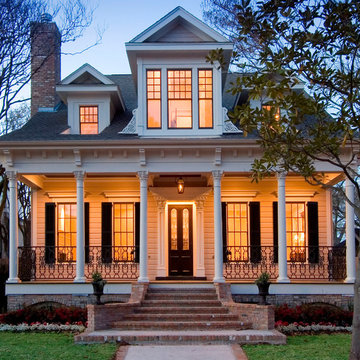
Aspire Fine Homes
Felix Sanchez
Exempel på ett mycket stort klassiskt vitt hus, med två våningar, halvvalmat sadeltak och tak i shingel
Exempel på ett mycket stort klassiskt vitt hus, med två våningar, halvvalmat sadeltak och tak i shingel
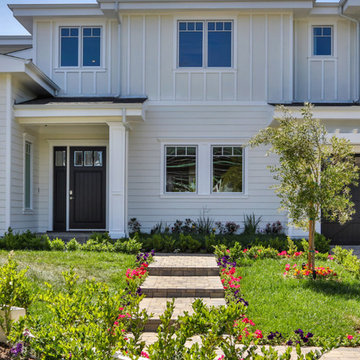
Lantlig inredning av ett stort vitt hus, med två våningar, vinylfasad och halvvalmat sadeltak
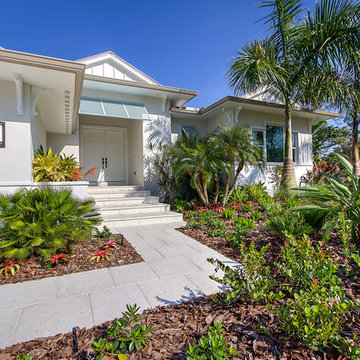
Bild på ett mellanstort maritimt vitt hus, med två våningar, stuckatur, halvvalmat sadeltak och tak i shingel
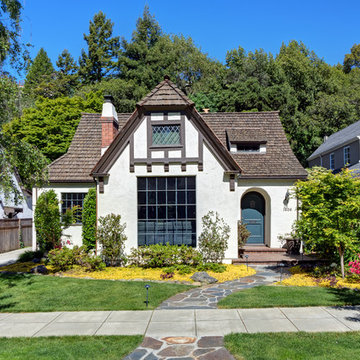
Mitchel Shenker Photography.
Street view showing restored 1920's restored storybook house.
Inspiration för små klassiska vita hus, med två våningar, stuckatur, halvvalmat sadeltak och tak i shingel
Inspiration för små klassiska vita hus, med två våningar, stuckatur, halvvalmat sadeltak och tak i shingel
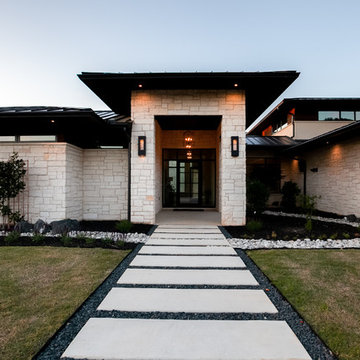
Ariana with ANM Photography
Idéer för att renovera ett stort funkis vitt hus, med två våningar, halvvalmat sadeltak och tak i metall
Idéer för att renovera ett stort funkis vitt hus, med två våningar, halvvalmat sadeltak och tak i metall
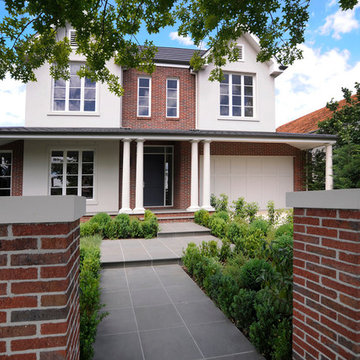
Austral Bricks Natural Stone paving slabs in Sawn Basalt decorate the front path and steps leading to the verandah. They also feature in the outdoor room and paths flanking the house rear.
Structural Engineer: Mark Stellar & Associates
Bricklayer: M&M Bricklaying
Paving Construction: Komplete Bricks & Pavers
Architect: Peter Jackson Design in association with Canonbury Fine Homes
Developer / Builder: Canonbury Fine Homes
Photographer: Digital Photography Inhouse, Michael Laurie
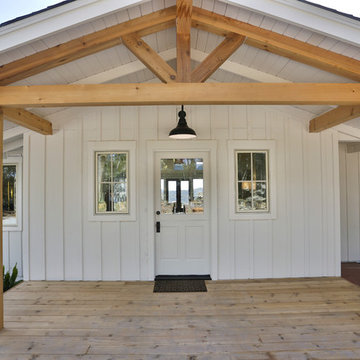
Bild på ett stort lantligt vitt hus, med allt i ett plan, vinylfasad och halvvalmat sadeltak
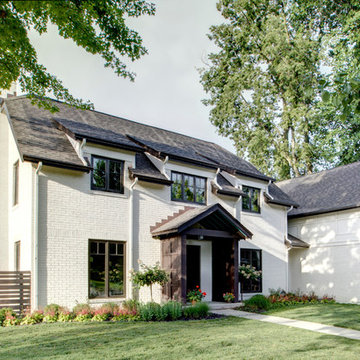
New Addition and Interior Renovation to 1930s Tudor transformed for the modern family - Architect: HAUS | Architecture - Construction Management: WERK | Build -
Photo: HAUS | Architecture
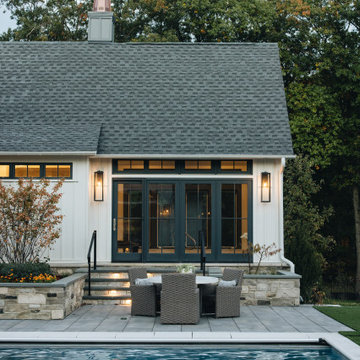
Inspiration för stora klassiska vita hus, med allt i ett plan och halvvalmat sadeltak
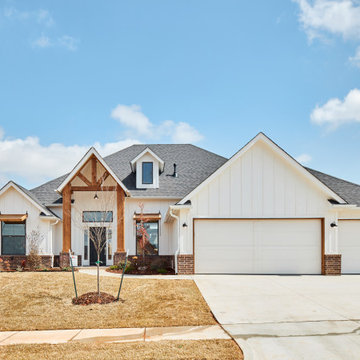
You will love the 12 foot ceilings, stunning kitchen, beautiful floors and accent tile detail in the secondary bath. This one level plan also offers a media room, study and formal dining. This award winning floor plan has been featured as a model home and can be built with different modifications.
1 066 foton på vitt hus, med halvvalmat sadeltak
3
