1 066 foton på vitt hus, med halvvalmat sadeltak
Sortera efter:
Budget
Sortera efter:Populärt i dag
121 - 140 av 1 066 foton
Artikel 1 av 3
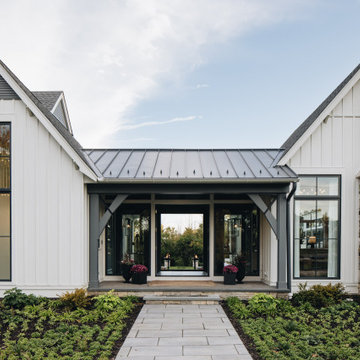
Inspiration för stora klassiska vita hus, med allt i ett plan och halvvalmat sadeltak
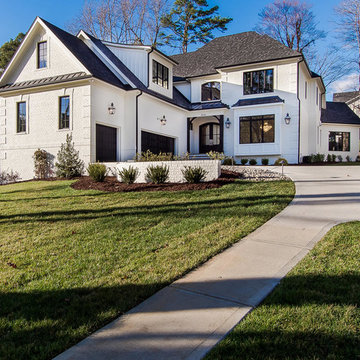
Sherwin Williams Dover White Exterior
Sherwin Williams Tricorn Black garage doors
Ebony stained front door and cedar accents on front
Inspiration för mellanstora klassiska vita hus, med två våningar, stuckatur, halvvalmat sadeltak och tak med takplattor
Inspiration för mellanstora klassiska vita hus, med två våningar, stuckatur, halvvalmat sadeltak och tak med takplattor
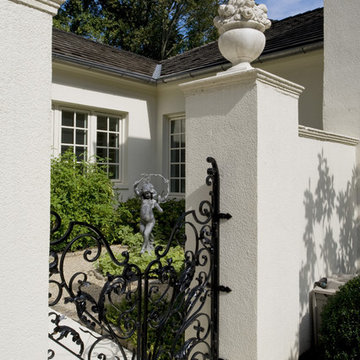
Angle Eye Photography
Exempel på ett mycket stort klassiskt vitt hus, med tre eller fler plan, stuckatur och halvvalmat sadeltak
Exempel på ett mycket stort klassiskt vitt hus, med tre eller fler plan, stuckatur och halvvalmat sadeltak
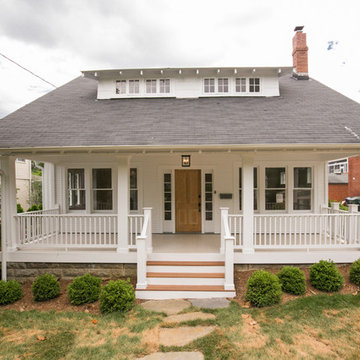
Foto på ett mellanstort amerikanskt vitt hus, med allt i ett plan, vinylfasad, halvvalmat sadeltak och tak i shingel
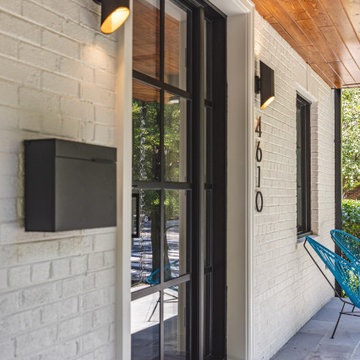
FineCraft Contractors, Inc.
Exempel på ett mellanstort modernt vitt hus, med två våningar, tegel, halvvalmat sadeltak och tak med takplattor
Exempel på ett mellanstort modernt vitt hus, med två våningar, tegel, halvvalmat sadeltak och tak med takplattor
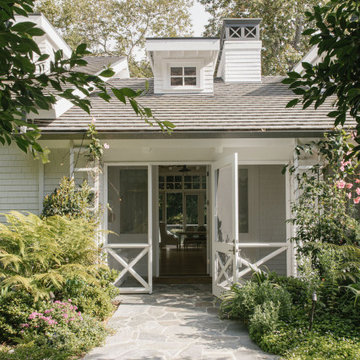
Modern french farmhouse. Light and airy. Garden Retreat by Burdge Architects in Malibu, California.
Idéer för stora lantliga vita hus, med två våningar, halvvalmat sadeltak och tak i shingel
Idéer för stora lantliga vita hus, med två våningar, halvvalmat sadeltak och tak i shingel
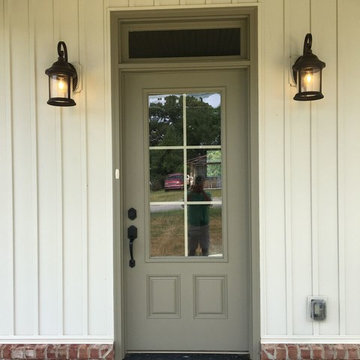
Idéer för mellanstora lantliga vita hus, med tegel, halvvalmat sadeltak, allt i ett plan och tak i shingel
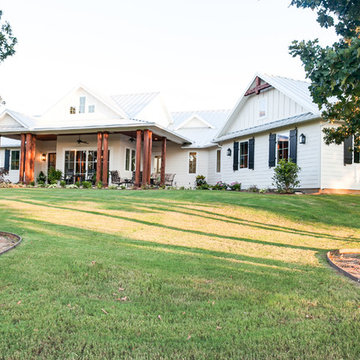
Inspiration för ett stort lantligt vitt hus, med allt i ett plan, blandad fasad, halvvalmat sadeltak och tak i metall
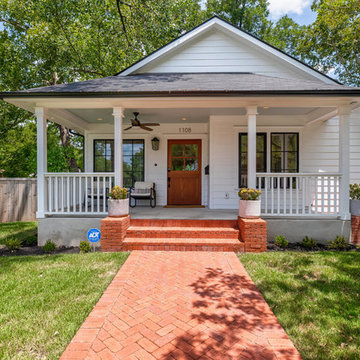
Exempel på ett mellanstort lantligt vitt hus, med allt i ett plan, fiberplattor i betong, halvvalmat sadeltak och tak i shingel
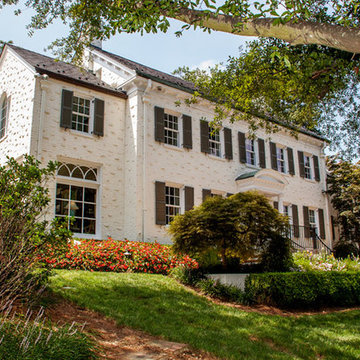
Klassisk inredning av ett stort vitt hus, med två våningar, tegel, halvvalmat sadeltak och tak i shingel
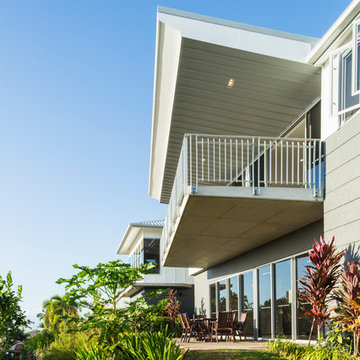
The house is sited on a steeply sloping site with 7meters cross fall across 20 meters. Footings, columns, and slabs are reinforced concrete with walls and partitions made up of hollow blocks and acoustic linings. The internal finishes of the house has been thoroughly planned to suit the contemporary architecture. Colouring is minimised to shades of grey, white, brown and green, which are blended equally to provide a relaxing ambiance inside and outside.
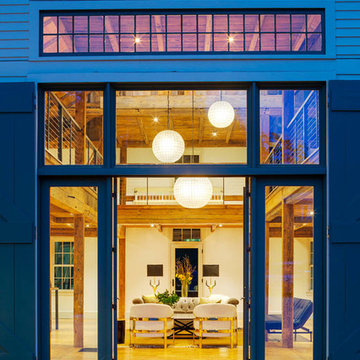
Idéer för ett stort lantligt vitt hus i flera nivåer, med fiberplattor i betong och halvvalmat sadeltak
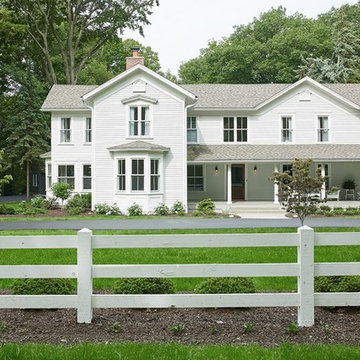
Bild på ett lantligt vitt hus, med två våningar, tak i shingel och halvvalmat sadeltak
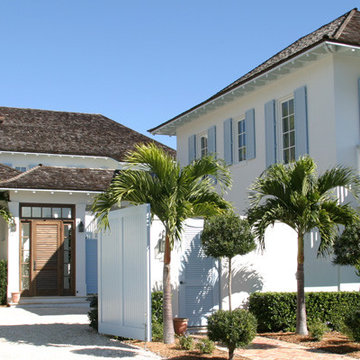
Bild på ett stort tropiskt vitt hus, med två våningar, stuckatur och halvvalmat sadeltak
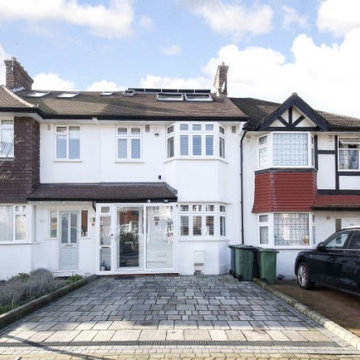
Loft Conversions Company Project Borehamwood, Hertfordshire. Design and build of loft conversion on a terraced house, with large double room and en-suite.
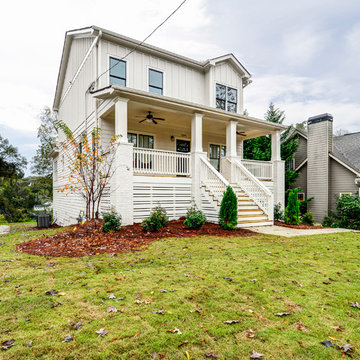
The builder of this project in the Edgewood district of Atlanta commissioned Carl Mattison Design to create a modern, yet not too rough, farmhouse look for this new build property.
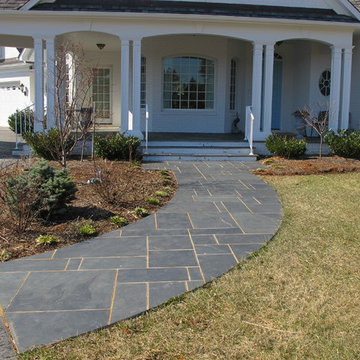
Jeanne Morcom
Idéer för ett mellanstort klassiskt vitt hus, med två våningar, tegel och halvvalmat sadeltak
Idéer för ett mellanstort klassiskt vitt hus, med två våningar, tegel och halvvalmat sadeltak
Designed by one of the most highly regarded designers in the Southeast, Carter Skinner, the balance and proportion of this lovely home honors well Raleigh’s rich architectural history. This traditional all brick home enjoys rich architectural details including a lovely portico columned with wrought iron rail, bay window with copper roof, and graciously fluted roof lines.
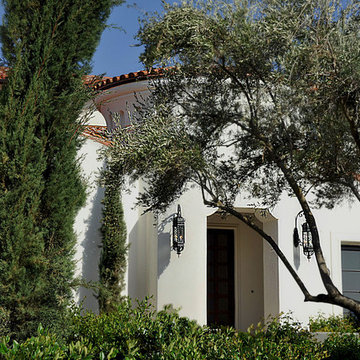
Design Consultant Jeff Doubét is the author of Creating Spanish Style Homes: Before & After – Techniques – Designs – Insights. The 240 page “Design Consultation in a Book” is now available. Please visit SantaBarbaraHomeDesigner.com for more info.
Jeff Doubét specializes in Santa Barbara style home and landscape designs. To learn more info about the variety of custom design services I offer, please visit SantaBarbaraHomeDesigner.com
Jeff Doubét is the Founder of Santa Barbara Home Design - a design studio based in Santa Barbara, California USA.
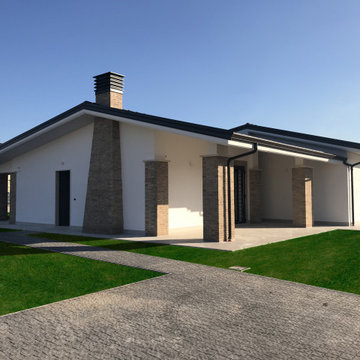
L’intervento edilizio prevede la realizzazione di otto villini con un unico livello fuori terra con copertura a falde inclinate.
Le unità abitative sono quadrilocali di circa 100 mq contenenti un living, una cucina con angolo cottura, due camere da letto con servizi e ripostigli.
Nella progettazione sono stati seguiti i principi del risparmio energetico e dell’ecosostenibilità oltre che ad uno studio dei materiali e delle sistemazioni esterne.
1 066 foton på vitt hus, med halvvalmat sadeltak
7