1 066 foton på vitt hus, med halvvalmat sadeltak
Sortera efter:
Budget
Sortera efter:Populärt i dag
101 - 120 av 1 066 foton
Artikel 1 av 3
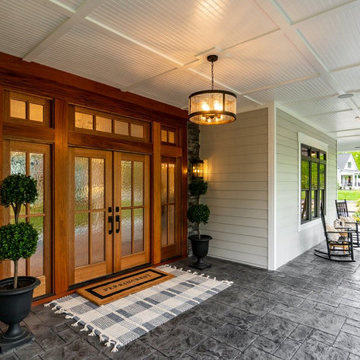
This modern farmhouse plan is all about easy living. The exterior shows off major curb appeal, while the interior sports a contemporary floor plan that is spacious and open.
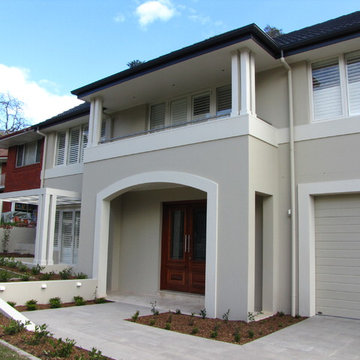
Inspiration för ett stort vitt hus, med två våningar, halvvalmat sadeltak och tak med takplattor
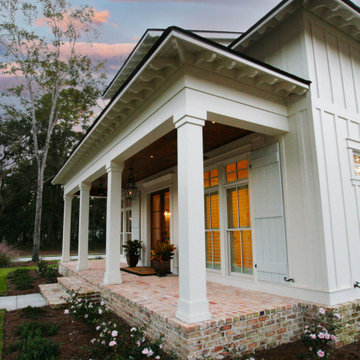
This charming southern cottage has light board and batten siding and operable shutters. The roof has an overhang with exposed rafter tails and a covered front porch. Extra details include decorative porch columns, a hanging lantern and a brick skirt. Built By: Pat Achee and Designed By: Bob Chatham Custom Home Design
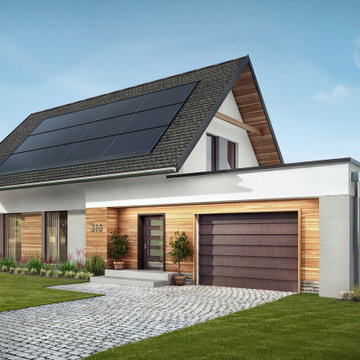
saves you thousands of dollars per year
Inspiration för ett mellanstort funkis vitt trähus, med allt i ett plan, halvvalmat sadeltak och tak med takplattor
Inspiration för ett mellanstort funkis vitt trähus, med allt i ett plan, halvvalmat sadeltak och tak med takplattor
Designed by one of the most highly regarded designers in the Southeast, Carter Skinner, the balance and proportion of this lovely home honors well Raleigh’s rich architectural history. This traditional all brick home enjoys rich architectural details including a lovely portico columned with wrought iron rail, bay window with copper roof, and graciously fluted roof lines.
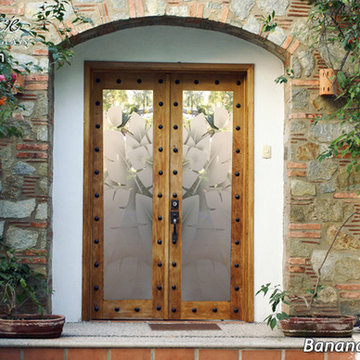
Glass Front Doors, Entry Doors that Make a Statement! Your front door is your home's initial focal point and glass doors by Sans Soucie with frosted, etched glass designs create a unique, custom effect while providing privacy AND light thru exquisite, quality designs! Available any size, all glass front doors are custom made to order and ship worldwide at reasonable prices. Exterior entry door glass will be tempered, dual pane (an equally efficient single 1/2" thick pane is used in our fiberglass doors). Selling both the glass inserts for front doors as well as entry doors with glass, Sans Soucie art glass doors are available in 8 woods and Plastpro fiberglass in both smooth surface or a grain texture, as a slab door or prehung in the jamb - any size. From simple frosted glass effects to our more extravagant 3D sculpture carved, painted and stained glass .. and everything in between, Sans Soucie designs are sandblasted different ways creating not only different effects, but different price levels. The "same design, done different" - with no limit to design, there's something for every decor, any style. The privacy you need is created without sacrificing sunlight! Price will vary by design complexity and type of effect: Specialty Glass and Frosted Glass. Inside our fun, easy to use online Glass and Entry Door Designer, you'll get instant pricing on everything as YOU customize your door and glass! When you're all finished designing, you can place your order online! We're here to answer any questions you have so please call (877) 331-339 to speak to a knowledgeable representative! Doors ship worldwide at reasonable prices from Palm Desert, California with delivery time ranges between 3-8 weeks depending on door material and glass effect selected. (Doug Fir or Fiberglass in Frosted Effects allow 3 weeks, Specialty Woods and Glass [2D, 3D, Leaded] will require approx. 8 weeks).
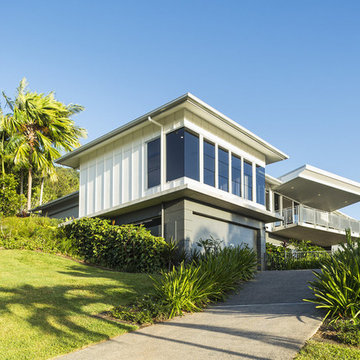
The house is sited on a steeply sloping site with 7meters cross fall across 20 meters. Footings, columns, and slabs are reinforced concrete with walls and partitions made up of hollow blocks and acoustic linings. The internal finishes of the house has been thoroughly planned to suit the contemporary architecture. Colouring is minimised to shades of grey, white, brown and green, which are blended equally to provide a relaxing ambiance inside and outside.
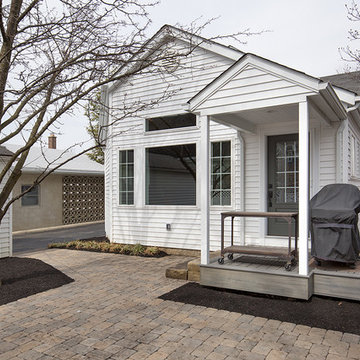
Klassisk inredning av ett mellanstort vitt hus, med allt i ett plan, vinylfasad, halvvalmat sadeltak och tak i shingel
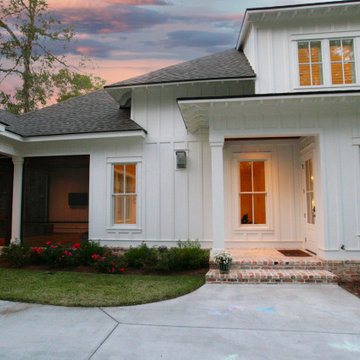
This charming southern cottage has light board and batten siding and operable shutters. The roof has an overhang with exposed rafter tails and a covered front porch. Extra details include decorative porch columns, a hanging lantern and a brick skirt. Built By: Pat Achee and Designed By: Bob Chatham Custom Home Design
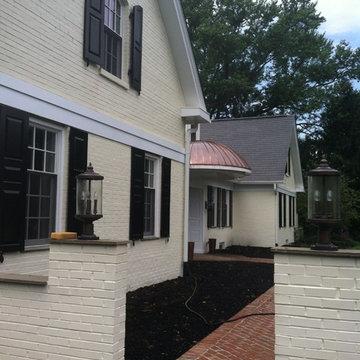
Inspiration för ett mellanstort vintage vitt hus, med två våningar, tegel, halvvalmat sadeltak och tak i shingel
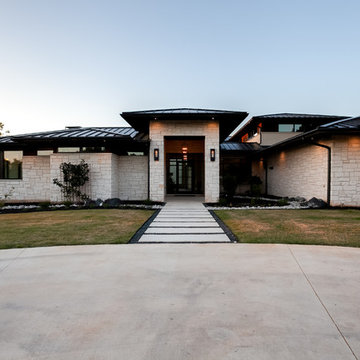
Ariana with ANM Photography
Bild på ett stort funkis vitt hus, med två våningar, halvvalmat sadeltak och tak i metall
Bild på ett stort funkis vitt hus, med två våningar, halvvalmat sadeltak och tak i metall
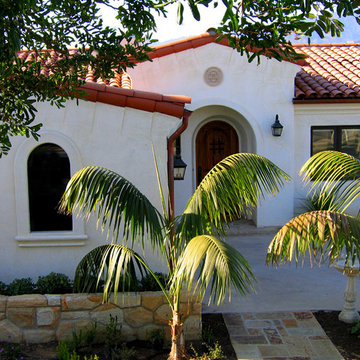
Design Consultant Jeff Doubét is the author of Creating Spanish Style Homes: Before & After – Techniques – Designs – Insights. The 240 page “Design Consultation in a Book” is now available. Please visit SantaBarbaraHomeDesigner.com for more info.
Jeff Doubét specializes in Santa Barbara style home and landscape designs. To learn more info about the variety of custom design services I offer, please visit SantaBarbaraHomeDesigner.com
Jeff Doubét is the Founder of Santa Barbara Home Design - a design studio based in Santa Barbara, California USA.
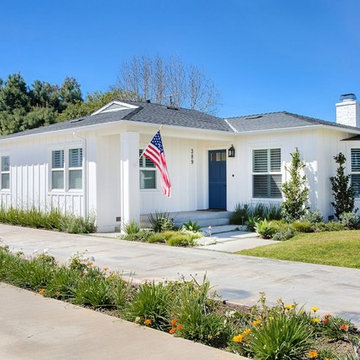
One-story bungalow/cottage with white exterior. Navy blue front door to complete the clean, fresh look.
Photography by Darlene Halaby
Foto på ett stort funkis vitt hus, med allt i ett plan, halvvalmat sadeltak och tak i shingel
Foto på ett stort funkis vitt hus, med allt i ett plan, halvvalmat sadeltak och tak i shingel
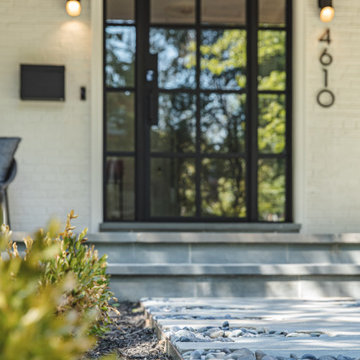
FineCraft Contractors, Inc.
Bild på ett mellanstort funkis vitt hus, med två våningar, tegel, halvvalmat sadeltak och tak med takplattor
Bild på ett mellanstort funkis vitt hus, med två våningar, tegel, halvvalmat sadeltak och tak med takplattor
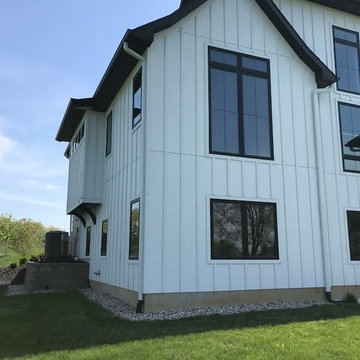
This charming modern farmhouse is located in Ada, MI. It has white board and batten siding with a light stone base and black windows and eaves. The complex roof (hipped dormer and cupola over the garage, barrel vault front entry, shed roofs, flared eaves and two jerkinheads, aka: clipped gable) was carefully designed and balanced to meet the clients wishes and to be compatible with the neighborhood style that was predominantly French Country.
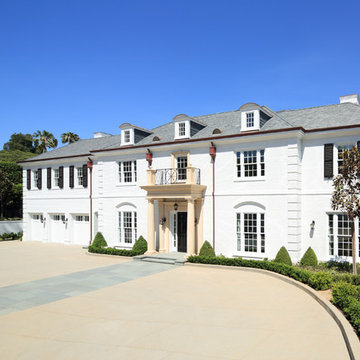
Erhard Pfeiffer
Klassisk inredning av ett stort vitt hus, med tre eller fler plan, tegel och halvvalmat sadeltak
Klassisk inredning av ett stort vitt hus, med tre eller fler plan, tegel och halvvalmat sadeltak
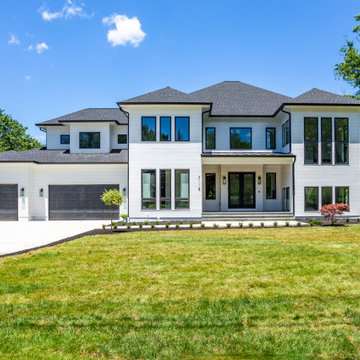
Our Virginia studio used a black-and-white palette and warm wood hues to give this classic farmhouse a modern touch.
---
Project designed by Pasadena interior design studio Amy Peltier Interior Design & Home. They serve Pasadena, Bradbury, South Pasadena, San Marino, La Canada Flintridge, Altadena, Monrovia, Sierra Madre, Los Angeles, as well as surrounding areas.
For more about Amy Peltier Interior Design & Home, click here: https://peltierinteriors.com/
To learn more about this project, click here:
https://peltierinteriors.com/portfolio/modern-farmhouse-interior-design-virginia/
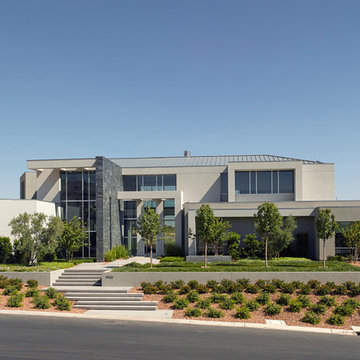
Ken Gutmaker Architectural Photography
Bild på ett stort funkis vitt hus, med två våningar, stuckatur, halvvalmat sadeltak och tak i metall
Bild på ett stort funkis vitt hus, med två våningar, stuckatur, halvvalmat sadeltak och tak i metall
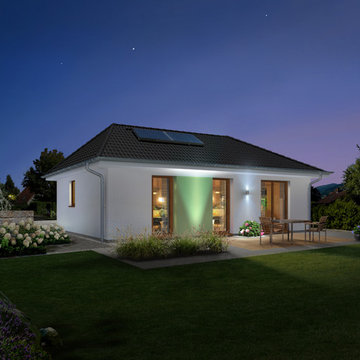
Der Bungalow für die kleine Familie – Übersichtlich und variabel
Schlicht und Elegant.
Exempel på ett litet modernt vitt hus, med allt i ett plan, stuckatur, halvvalmat sadeltak och tak med takplattor
Exempel på ett litet modernt vitt hus, med allt i ett plan, stuckatur, halvvalmat sadeltak och tak med takplattor
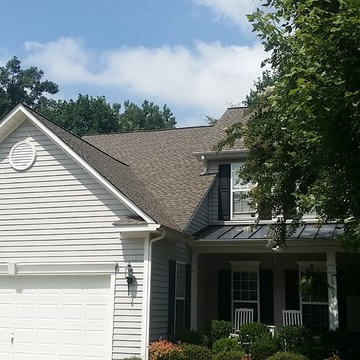
Roof Replacement in Rock Hill SC
GAF Timberline HD Weathered Wood
Hand-Nailed
Inspiration för ett mellanstort vintage vitt hus, med två våningar, halvvalmat sadeltak och tak i shingel
Inspiration för ett mellanstort vintage vitt hus, med två våningar, halvvalmat sadeltak och tak i shingel
1 066 foton på vitt hus, med halvvalmat sadeltak
6