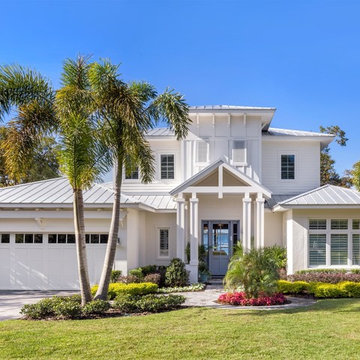1 066 foton på vitt hus, med halvvalmat sadeltak
Sortera efter:
Budget
Sortera efter:Populärt i dag
61 - 80 av 1 066 foton
Artikel 1 av 3
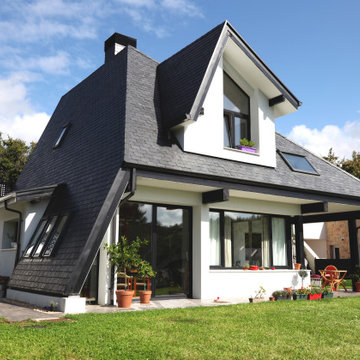
La asimetria como mecanismo de composición arquitectónica y relación con la topografía para resolver el desnivel de la parcela caracterizan este singular proyecto arquitectónico, donde la madera y la industrialización de la estructura han permitido dentro de un coste contenido materializar el sueño de nuestra clienta.
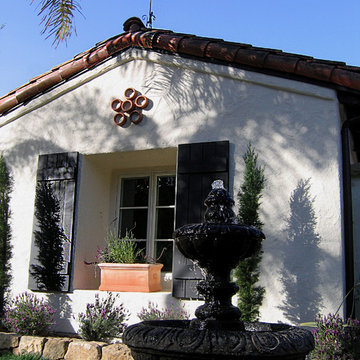
Design Consultant Jeff Doubét is the author of Creating Spanish Style Homes: Before & After – Techniques – Designs – Insights. The 240 page “Design Consultation in a Book” is now available. Please visit SantaBarbaraHomeDesigner.com for more info.
Jeff Doubét specializes in Santa Barbara style home and landscape designs. To learn more info about the variety of custom design services I offer, please visit SantaBarbaraHomeDesigner.com
Jeff Doubét is the Founder of Santa Barbara Home Design - a design studio based in Santa Barbara, California USA.
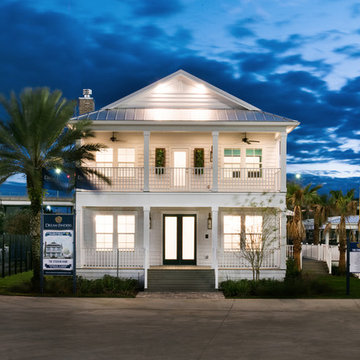
Exterior, Front Elevation of the show home at EverBank Field
Agnes Lopez Photography
Inspiration för ett mellanstort maritimt vitt hus, med två våningar, fiberplattor i betong och halvvalmat sadeltak
Inspiration för ett mellanstort maritimt vitt hus, med två våningar, fiberplattor i betong och halvvalmat sadeltak
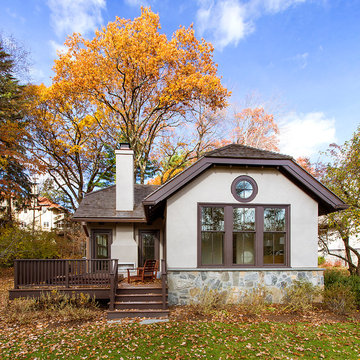
Idéer för ett amerikanskt vitt hus, med allt i ett plan och halvvalmat sadeltak
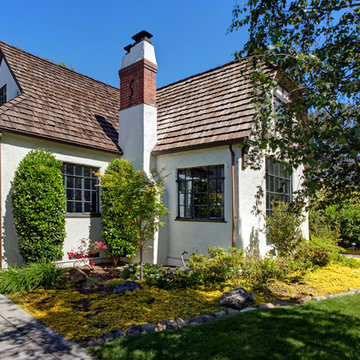
Mitchel Shenker Photography.
Street view showing restored 1920's restored storybook house.
Exempel på ett litet klassiskt vitt hus, med två våningar, stuckatur, halvvalmat sadeltak och tak i shingel
Exempel på ett litet klassiskt vitt hus, med två våningar, stuckatur, halvvalmat sadeltak och tak i shingel
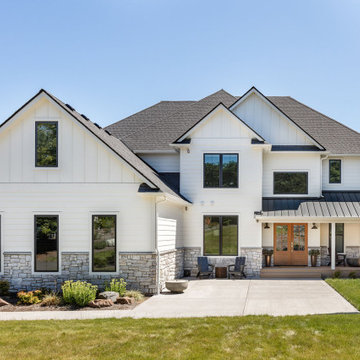
Our Seattle studio designed this stunning 5,000+ square foot Snohomish home to make it comfortable and fun for a wonderful family of six.
On the main level, our clients wanted a mudroom. So we removed an unused hall closet and converted the large full bathroom into a powder room. This allowed for a nice landing space off the garage entrance. We also decided to close off the formal dining room and convert it into a hidden butler's pantry. In the beautiful kitchen, we created a bright, airy, lively vibe with beautiful tones of blue, white, and wood. Elegant backsplash tiles, stunning lighting, and sleek countertops complete the lively atmosphere in this kitchen.
On the second level, we created stunning bedrooms for each member of the family. In the primary bedroom, we used neutral grasscloth wallpaper that adds texture, warmth, and a bit of sophistication to the space creating a relaxing retreat for the couple. We used rustic wood shiplap and deep navy tones to define the boys' rooms, while soft pinks, peaches, and purples were used to make a pretty, idyllic little girls' room.
In the basement, we added a large entertainment area with a show-stopping wet bar, a large plush sectional, and beautifully painted built-ins. We also managed to squeeze in an additional bedroom and a full bathroom to create the perfect retreat for overnight guests.
For the decor, we blended in some farmhouse elements to feel connected to the beautiful Snohomish landscape. We achieved this by using a muted earth-tone color palette, warm wood tones, and modern elements. The home is reminiscent of its spectacular views – tones of blue in the kitchen, primary bathroom, boys' rooms, and basement; eucalyptus green in the kids' flex space; and accents of browns and rust throughout.
---Project designed by interior design studio Kimberlee Marie Interiors. They serve the Seattle metro area including Seattle, Bellevue, Kirkland, Medina, Clyde Hill, and Hunts Point.
For more about Kimberlee Marie Interiors, see here: https://www.kimberleemarie.com/
To learn more about this project, see here:
https://www.kimberleemarie.com/modern-luxury-home-remodel-snohomish
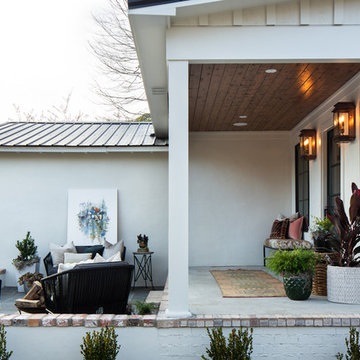
Exterior front of remodeled home in Homewood Alabama. Photographed for Willow Homes and Willow Design Studio by Birmingham Alabama based architectural and interiors photographer Tommy Daspit. See more of his work on his website http://tommydaspit.com
All images are ©2019 Tommy Daspit Photographer and my not be reused without express written permission.
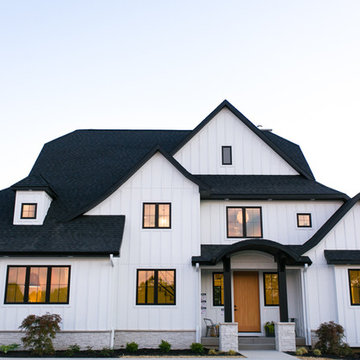
This charming modern farmhouse is located in Ada, MI. It has white board and batten siding with a light stone base and black windows and eaves. The complex roof (hipped dormer and cupola over the garage, barrel vault front entry, shed roofs, flared eaves and two jerkinheads, aka: clipped gable) was carefully designed and balanced to meet the clients wishes and to be compatible with the neighborhood style that was predominantly French Country.
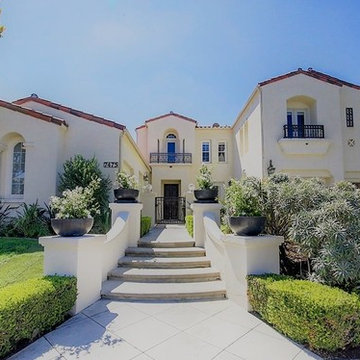
Collins Ranch Terrace Home has inviting courtyard and large, but still cozy with 4 ensuite bedrooms, and a separate wing away from the action and noise with a separate quiet home office. Master bedroom is on main floor, . Dramatic entry with 2 story rotunda.
Photos by Brandon Harris Photography
Photos by Brandon Harris
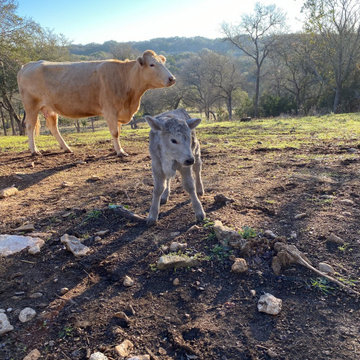
New baby calf born yesterday at this jobsite!
Idéer för lantliga vita hus, med fiberplattor i betong, halvvalmat sadeltak och tak i metall
Idéer för lantliga vita hus, med fiberplattor i betong, halvvalmat sadeltak och tak i metall
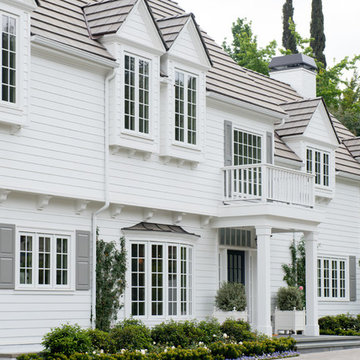
Exempel på ett stort klassiskt vitt hus, med två våningar och halvvalmat sadeltak
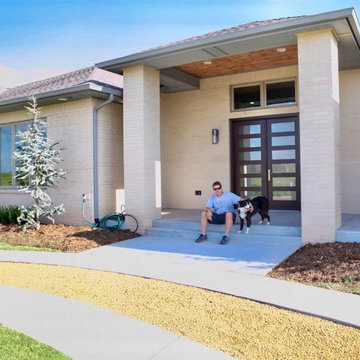
This modern home is located in Canyon Lakes community. It has light colored brick and a double entry modern front door. The entry has a circle driveway for guests and family alike. This gorgeous home is in Oklahoma City.
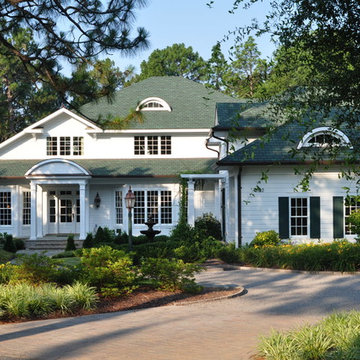
Robert Anderson
Idéer för stora vintage vita trähus, med halvvalmat sadeltak och två våningar
Idéer för stora vintage vita trähus, med halvvalmat sadeltak och två våningar
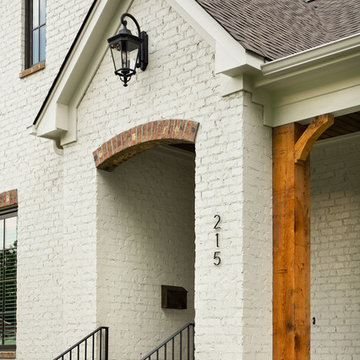
New home construction in Homewood Alabama photographed for Willow Homes, Willow Design Studio, and Triton Stone Group by Birmingham Alabama based architectural and interiors photographer Tommy Daspit. You can see more of his work at http://tommydaspit.com
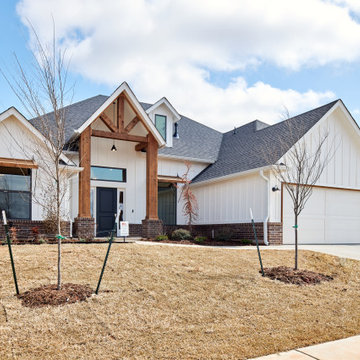
You will love the 12 foot ceilings, stunning kitchen, beautiful floors and accent tile detail in the secondary bath. This one level plan also offers a media room, study and formal dining. This award winning floor plan has been featured as a model home and can be built with different modifications.
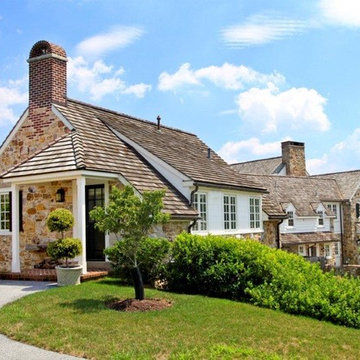
Jim Garrison Photography
Inredning av ett klassiskt mycket stort vitt hus, med tre eller fler plan, blandad fasad och halvvalmat sadeltak
Inredning av ett klassiskt mycket stort vitt hus, med tre eller fler plan, blandad fasad och halvvalmat sadeltak
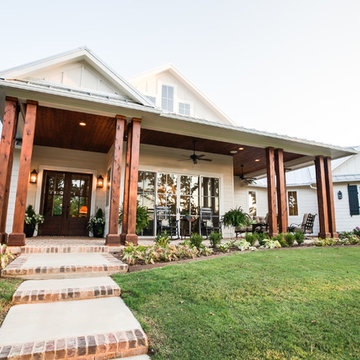
Idéer för att renovera ett stort lantligt vitt hus, med allt i ett plan, blandad fasad, halvvalmat sadeltak och tak i metall
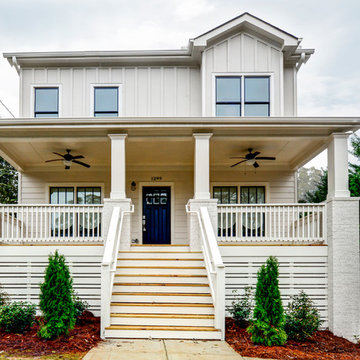
The builder of this project in the Edgewood district of Atlanta commissioned Carl Mattison Design to create a modern, yet not too rough, farmhouse look for this new build property.
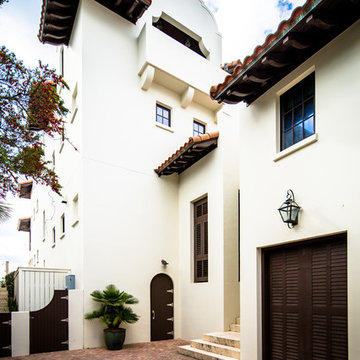
Eric Marcus
Idéer för ett stort medelhavsstil vitt hus, med två våningar, stuckatur och halvvalmat sadeltak
Idéer för ett stort medelhavsstil vitt hus, med två våningar, stuckatur och halvvalmat sadeltak
1 066 foton på vitt hus, med halvvalmat sadeltak
4
