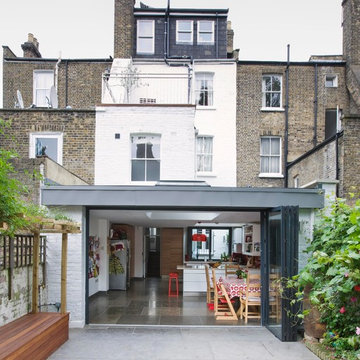7 852 foton på vitt hus
Sortera efter:
Budget
Sortera efter:Populärt i dag
41 - 60 av 7 852 foton
Artikel 1 av 3

Builder: Boone Construction
Photographer: M-Buck Studio
This lakefront farmhouse skillfully fits four bedrooms and three and a half bathrooms in this carefully planned open plan. The symmetrical front façade sets the tone by contrasting the earthy textures of shake and stone with a collection of crisp white trim that run throughout the home. Wrapping around the rear of this cottage is an expansive covered porch designed for entertaining and enjoying shaded Summer breezes. A pair of sliding doors allow the interior entertaining spaces to open up on the covered porch for a seamless indoor to outdoor transition.
The openness of this compact plan still manages to provide plenty of storage in the form of a separate butlers pantry off from the kitchen, and a lakeside mudroom. The living room is centrally located and connects the master quite to the home’s common spaces. The master suite is given spectacular vistas on three sides with direct access to the rear patio and features two separate closets and a private spa style bath to create a luxurious master suite. Upstairs, you will find three additional bedrooms, one of which a private bath. The other two bedrooms share a bath that thoughtfully provides privacy between the shower and vanity.
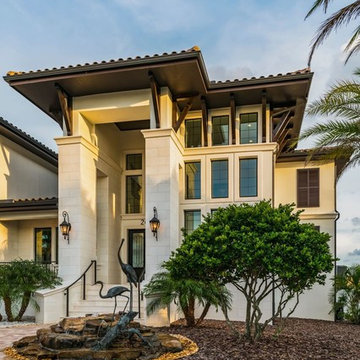
Rich Montalbano
Idéer för att renovera ett litet medelhavsstil vitt hus, med två våningar, stuckatur, valmat tak och tak i metall
Idéer för att renovera ett litet medelhavsstil vitt hus, med två våningar, stuckatur, valmat tak och tak i metall
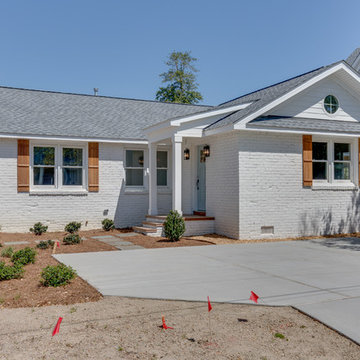
Klassisk inredning av ett mellanstort vitt hus, med allt i ett plan, blandad fasad, sadeltak och tak i shingel

Exterior, Brooklyn brownstone
Rosie McCobb Photography
Inspiration för ett vintage vitt hus, med tre eller fler plan, platt tak och tak i mixade material
Inspiration för ett vintage vitt hus, med tre eller fler plan, platt tak och tak i mixade material
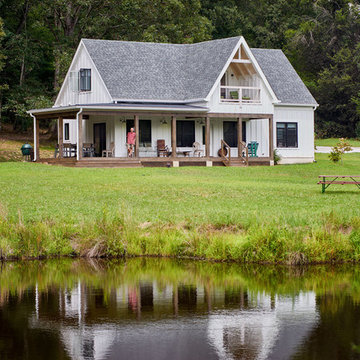
Bruce Cole Photography
Idéer för små lantliga vita hus, med sadeltak och tak i shingel
Idéer för små lantliga vita hus, med sadeltak och tak i shingel
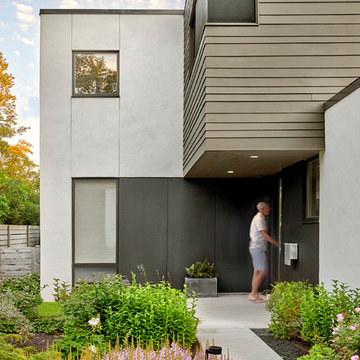
Tony Soluri
Bild på ett mellanstort funkis vitt hus, med två våningar, stuckatur och platt tak
Bild på ett mellanstort funkis vitt hus, med två våningar, stuckatur och platt tak

Idéer för ett litet lantligt vitt hus, med allt i ett plan och tak i metall
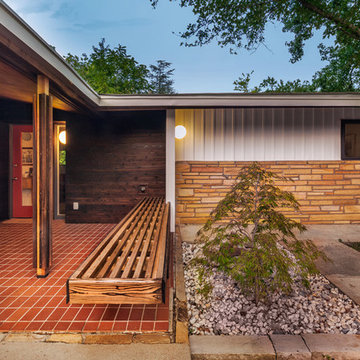
Mid-Century renovation of a Ralph Fournier 1953 ranch house in suburban St. Louis. View of the reworked entry sided with horizontal shiplap Shou Sugi Ban siding and marine grade plywood soffits.
Photo: ©Matt Marcinkowski
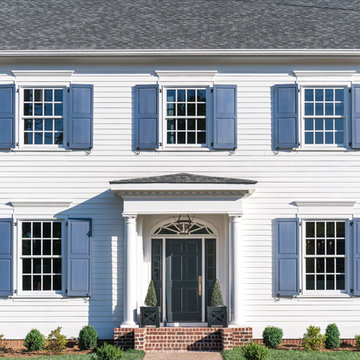
Idéer för stora vintage vita hus, med två våningar, sadeltak och tak i shingel
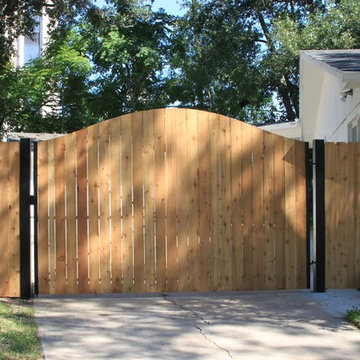
Inspiration för ett mellanstort funkis vitt hus, med allt i ett plan, tegel och valmat tak
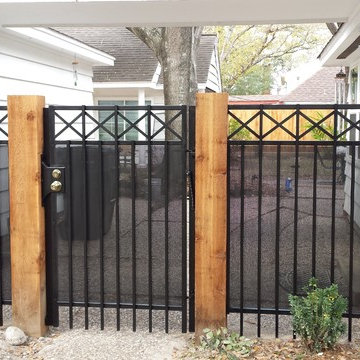
Idéer för att renovera ett mellanstort vintage vitt hus, med allt i ett plan och vinylfasad
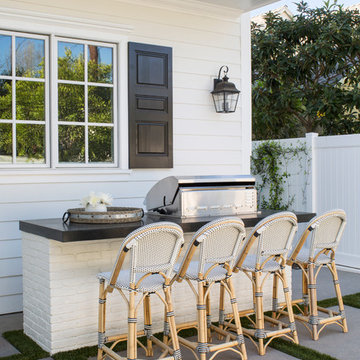
Gorgeous outdoor built in barbeque area with white brick and stone counter top.
Idéer för ett mellanstort klassiskt vitt trähus, med två våningar
Idéer för ett mellanstort klassiskt vitt trähus, med två våningar
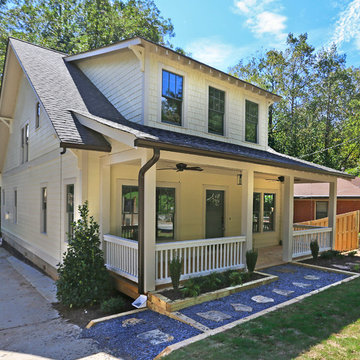
Exempel på ett mellanstort lantligt vitt hus, med två våningar och fiberplattor i betong
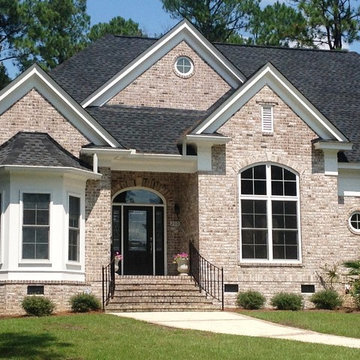
Front of Pebble Creek - Plans available at www.MartyWhite.net
Bild på ett stort vintage vitt hus, med allt i ett plan, tegel, sadeltak och tak i shingel
Bild på ett stort vintage vitt hus, med allt i ett plan, tegel, sadeltak och tak i shingel
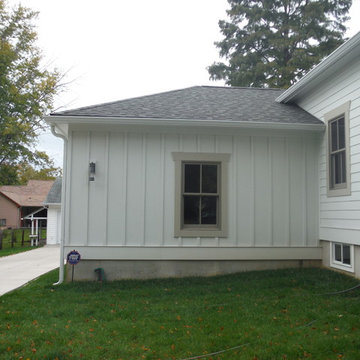
Picture of the garage Hardie Board & Batten Siding with Cobblestone trim around windows
Idéer för att renovera ett mellanstort vintage vitt hus, med allt i ett plan och fiberplattor i betong
Idéer för att renovera ett mellanstort vintage vitt hus, med allt i ett plan och fiberplattor i betong
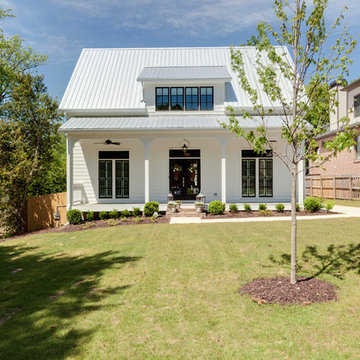
See it 360
Idéer för ett mellanstort lantligt vitt trähus, med två våningar och sadeltak
Idéer för ett mellanstort lantligt vitt trähus, med två våningar och sadeltak
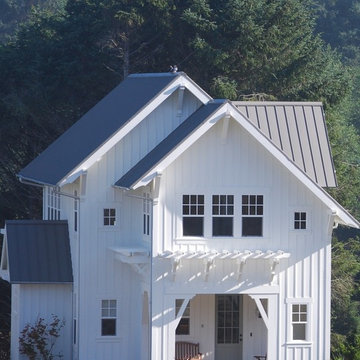
The MILL HOUSE - Exterior. Photography by Duncan McRoberts.
Idéer för ett mellanstort maritimt vitt trähus, med två våningar
Idéer för ett mellanstort maritimt vitt trähus, med två våningar
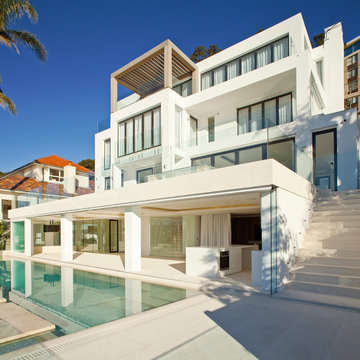
Rumpus room, entertaining area, infinity pool, travertine made grates and pool tile slabs, all imported from Europe made to measure.
Foto på ett stort medelhavsstil vitt hus, med tre eller fler plan och platt tak
Foto på ett stort medelhavsstil vitt hus, med tre eller fler plan och platt tak
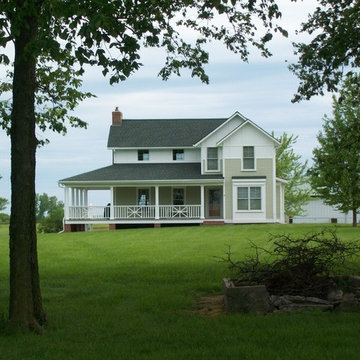
Photo by Matt Berislavich
Foto på ett mellanstort lantligt vitt hus, med två våningar och blandad fasad
Foto på ett mellanstort lantligt vitt hus, med två våningar och blandad fasad
7 852 foton på vitt hus
3
