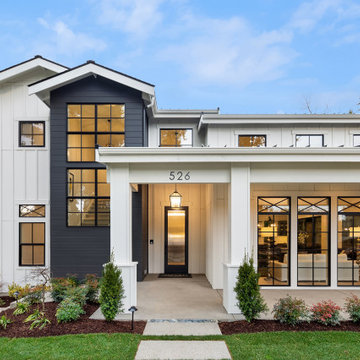7 852 foton på vitt hus
Sortera efter:
Budget
Sortera efter:Populärt i dag
121 - 140 av 7 852 foton
Artikel 1 av 3

In the quite streets of southern Studio city a new, cozy and sub bathed bungalow was designed and built by us.
The white stucco with the blue entrance doors (blue will be a color that resonated throughout the project) work well with the modern sconce lights.
Inside you will find larger than normal kitchen for an ADU due to the smart L-shape design with extra compact appliances.
The roof is vaulted hip roof (4 different slopes rising to the center) with a nice decorative white beam cutting through the space.
The bathroom boasts a large shower and a compact vanity unit.
Everything that a guest or a renter will need in a simple yet well designed and decorated garage conversion.

Foto på ett mellanstort retro vitt hus, med allt i ett plan, sadeltak och tak i metall

A simple iconic design that both meets Passive House requirements and provides a visually striking home for a young family. This house is an example of design and sustainability on a smaller scale.
The connection with the outdoor space is central to the design and integrated into the substantial wraparound structure that extends from the front to the back. The extensions provide shelter and invites flow into the backyard.
Emphasis is on the family spaces within the home. The combined kitchen, living and dining area is a welcoming space featuring cathedral ceilings and an abundance of light.
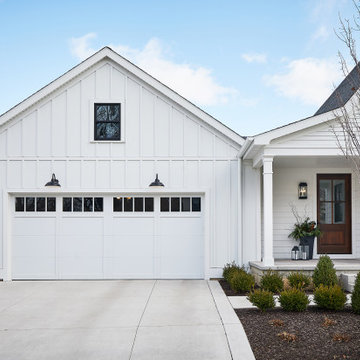
Exempel på ett mellanstort lantligt vitt hus, med två våningar, fiberplattor i betong, sadeltak och tak i mixade material
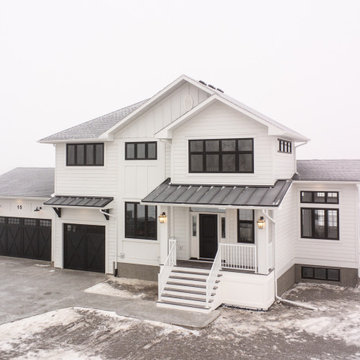
This expansive custom home was finished over two months early and features custom woodwork, exposed beams, and a large kitchen. The most impressive aspect of this build was how all the sub trades worked together to complete the work in time. The designer’s plans were exhaustive and detailed, which helped with scope of works, helping establish everyone’s role and being able to complete in a timely fashion.
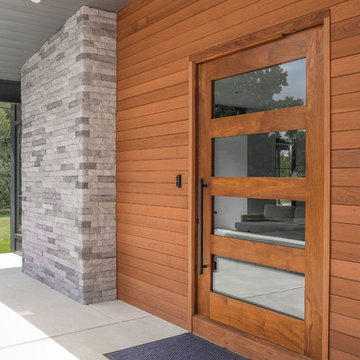
Exempel på ett mellanstort lantligt vitt hus, med två våningar, pulpettak, tak i shingel och blandad fasad
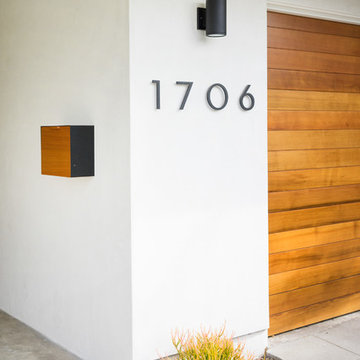
Lane Dittoe Photographs
[FIXE] design house interors
Idéer för mellanstora retro vita hus, med allt i ett plan, stuckatur, valmat tak och tak i shingel
Idéer för mellanstora retro vita hus, med allt i ett plan, stuckatur, valmat tak och tak i shingel
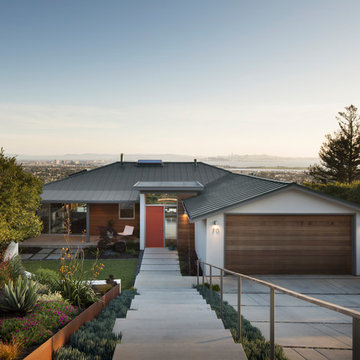
Update of a California Ranch-style home with cedar wood and stucco siding, metal roof and contemporary landscaping and paving. Built by Live Oak Construction, landscape design by Fiddlehead Gardens, photos by Paul Dyer Photography.

Mirrored wine closet in a PGI Homes showhome using our tension cable floor to ceiling racking called the RING System. Bottles appear to be floating as they are held up by this very contemporary wine rack using metal Rings suspended with aircraft tension cable.
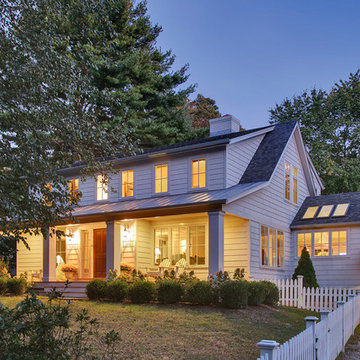
Idéer för att renovera ett mellanstort vintage vitt trähus, med två våningar och sadeltak
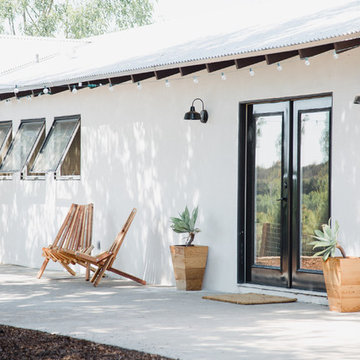
Idéer för ett mellanstort amerikanskt vitt hus, med allt i ett plan och stuckatur
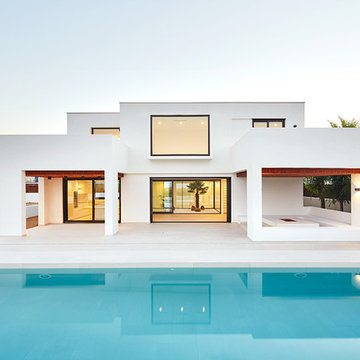
José Hevia
Inredning av ett medelhavsstil mellanstort vitt hus, med två våningar, platt tak och stuckatur
Inredning av ett medelhavsstil mellanstort vitt hus, med två våningar, platt tak och stuckatur
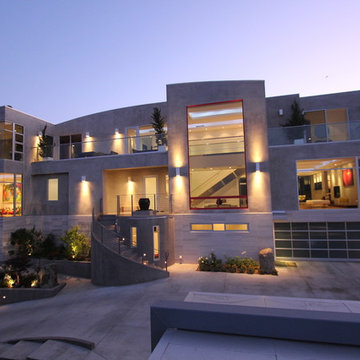
Photographed by Ronald Chang
Idéer för ett mycket stort modernt vitt hus, med tre eller fler plan, stuckatur och platt tak
Idéer för ett mycket stort modernt vitt hus, med tre eller fler plan, stuckatur och platt tak
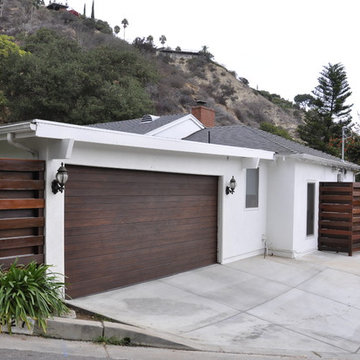
Parson Architecture
Idéer för ett mellanstort modernt vitt trähus, med allt i ett plan
Idéer för ett mellanstort modernt vitt trähus, med allt i ett plan
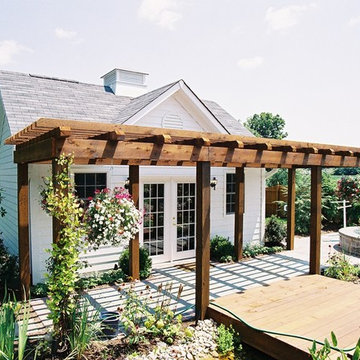
Idéer för ett mellanstort klassiskt vitt hus, med allt i ett plan, vinylfasad och sadeltak

Inspiration för mellanstora moderna vita hus, med två våningar, blandad fasad, platt tak och tak i shingel

New Kitchen Master bedroom addition with wraparound porch
Inredning av ett lantligt mellanstort vitt hus, med två våningar, fiberplattor i betong, sadeltak och tak i mixade material
Inredning av ett lantligt mellanstort vitt hus, med två våningar, fiberplattor i betong, sadeltak och tak i mixade material
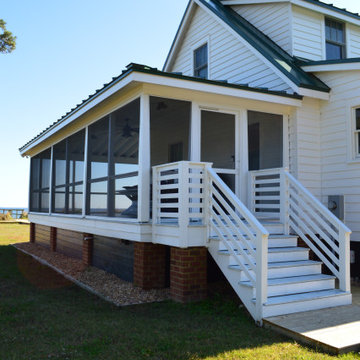
Rear side elevation of Gwynn's Island cottage showing newly installed side porch entry.
Bild på ett mellanstort maritimt vitt hus, med två våningar, sadeltak och tak i metall
Bild på ett mellanstort maritimt vitt hus, med två våningar, sadeltak och tak i metall
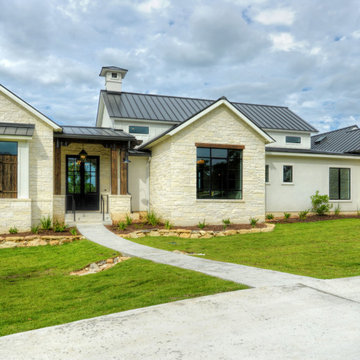
Exterior of the modern farmhouse using white limestone and a black metal roof.
Foto på ett mellanstort lantligt vitt hus, med allt i ett plan, pulpettak och tak i metall
Foto på ett mellanstort lantligt vitt hus, med allt i ett plan, pulpettak och tak i metall
7 852 foton på vitt hus
7
