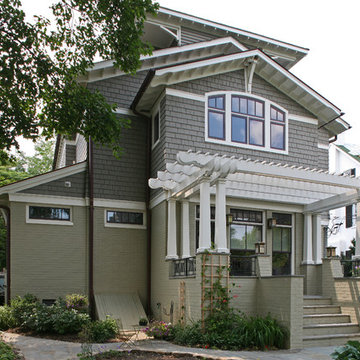7 852 foton på vitt hus
Sortera efter:
Budget
Sortera efter:Populärt i dag
61 - 80 av 7 852 foton
Artikel 1 av 3

Photos copyright 2012 Scripps Network, LLC. Used with permission, all rights reserved.
Idéer för ett mellanstort lantligt vitt hus, med tre eller fler plan, sadeltak och tak i metall
Idéer för ett mellanstort lantligt vitt hus, med tre eller fler plan, sadeltak och tak i metall

Foto på ett mellanstort lantligt vitt hus, med två våningar, pulpettak, tak i shingel och blandad fasad

Lane Dittoe Photographs
[FIXE] design house interors
Foto på ett mellanstort retro vitt hus, med allt i ett plan, stuckatur, valmat tak och tak i shingel
Foto på ett mellanstort retro vitt hus, med allt i ett plan, stuckatur, valmat tak och tak i shingel

Foto på ett mellanstort lantligt vitt hus, med två våningar, tegel och sadeltak

Cottage renovation and refurbishment to create a cluster of two blocks making a modern plan for living and sleeping
Inspiration för ett mellanstort funkis vitt hus, med två våningar, metallfasad, sadeltak och tak i metall
Inspiration för ett mellanstort funkis vitt hus, med två våningar, metallfasad, sadeltak och tak i metall

Idéer för mellanstora lantliga vita hus, med allt i ett plan, fiberplattor i betong, valmat tak och tak i shingel

Beach elevation of Gwynn's Island cottage after renovation showing new wrap around porch, hog boards, masonry piers and roofing.
Inredning av ett maritimt mellanstort vitt hus, med två våningar, sadeltak och tak i metall
Inredning av ett maritimt mellanstort vitt hus, med två våningar, sadeltak och tak i metall

Exterior of the modern farmhouse using white limestone and a black metal roof.
Idéer för ett mellanstort lantligt vitt hus, med allt i ett plan, pulpettak och tak i metall
Idéer för ett mellanstort lantligt vitt hus, med allt i ett plan, pulpettak och tak i metall
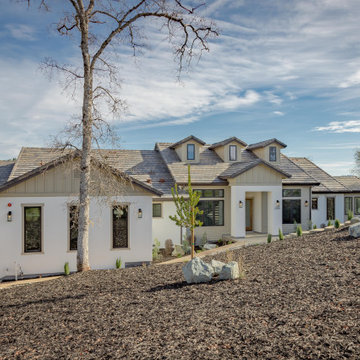
Klassisk inredning av ett stort vitt hus, med allt i ett plan, blandad fasad, sadeltak och tak med takplattor
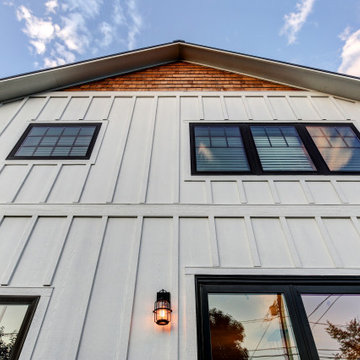
This urban craftsman style bungalow was a pop-top renovation to make room for a growing family. We transformed a stucco exterior to this beautiful board and batten farmhouse style. You can find this home near Sloans Lake in Denver in an up and coming neighborhood of west Denver.
Colorado Siding Repair replaced the siding and panted the white farmhouse with Sherwin Williams Duration exterior paint.
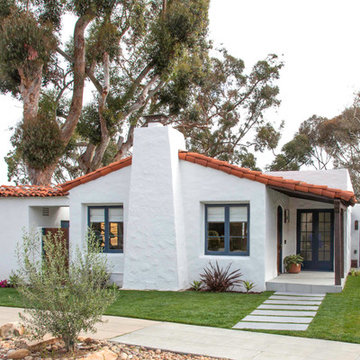
Kim Grant, Architect; Gail Owens Photography
Medelhavsstil inredning av ett mellanstort vitt hus, med stuckatur, sadeltak, tak med takplattor och allt i ett plan
Medelhavsstil inredning av ett mellanstort vitt hus, med stuckatur, sadeltak, tak med takplattor och allt i ett plan

This sprawling one story, modern ranch home features walnut floors and details, Cantilevered shelving and cabinetry, and stunning architectural detailing throughout.
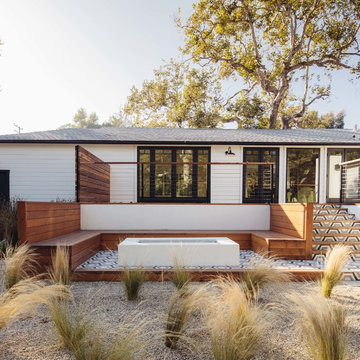
A traditional Malibu Ranch house needed a complete remodel.
“This house was left in a very bad condition when the new owners called me to remodel it. Abandoned for several years and untouched, it was the perfect canvas to start new and fresh!”
The result is amazing, light bounces through the house, the large french doors gives an indoor-outdoor feeling and let the new inhabitants enjoy the view.

This single door entry is showcased with one French Quarter Yoke Hanger creating a striking focal point. The guiding gas lantern leads to the front door and a quaint sitting area, perfect for relaxing and watching the sunsets.
Featured Lantern: French Quarter Yoke Hanger http://ow.ly/Ppp530nBxAx
View the project by Willow Homes http://ow.ly/4amp30nBxte
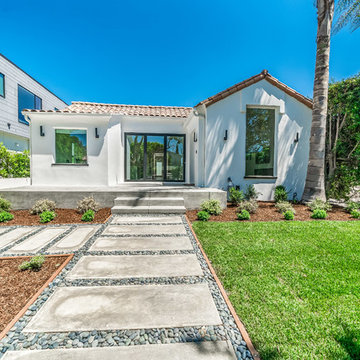
Idéer för mellanstora medelhavsstil vita hus, med allt i ett plan, stuckatur, sadeltak och tak med takplattor
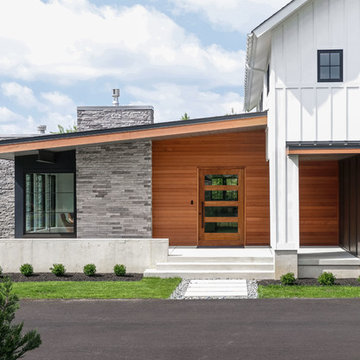
Inredning av ett lantligt mellanstort vitt hus, med två våningar, pulpettak, tak i shingel och blandad fasad
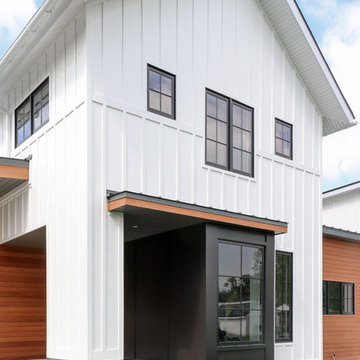
Exempel på ett mellanstort lantligt vitt hus, med två våningar, pulpettak, tak i shingel och blandad fasad
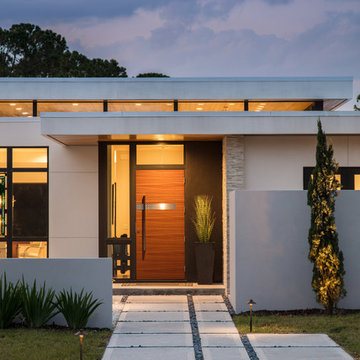
Ryan Gamma Photography
Idéer för mellanstora funkis vita hus, med allt i ett plan, stuckatur och platt tak
Idéer för mellanstora funkis vita hus, med allt i ett plan, stuckatur och platt tak
7 852 foton på vitt hus
4
