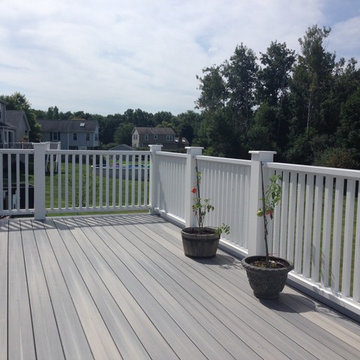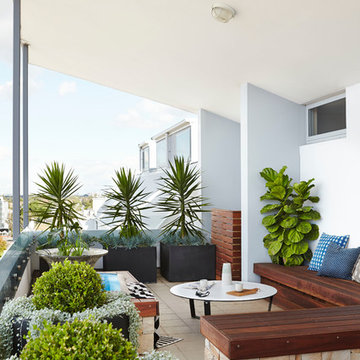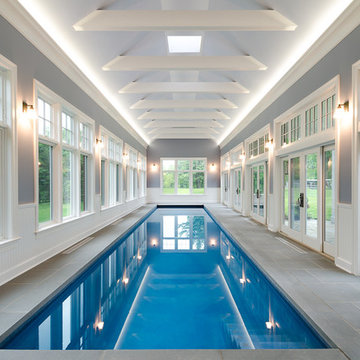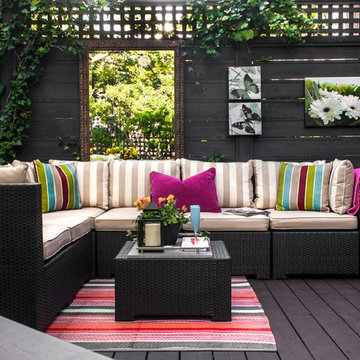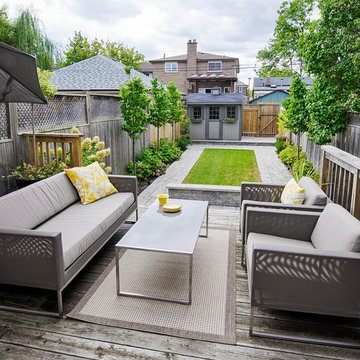Sortera efter:
Budget
Sortera efter:Populärt i dag
161 - 180 av 46 388 foton
Artikel 1 av 2
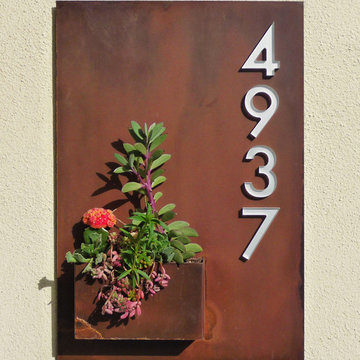
This charming planter is placed near the front door of the house.
Inredning av en modern stor trädgård i delvis sol framför huset, med en trädgårdsgång och naturstensplattor
Inredning av en modern stor trädgård i delvis sol framför huset, med en trädgårdsgång och naturstensplattor
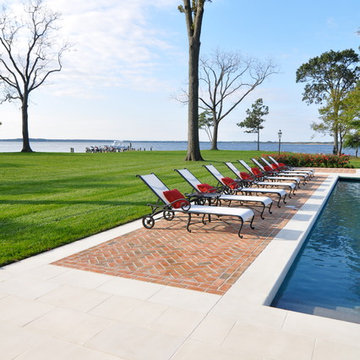
Idéer för att renovera en stor vintage uteplats på baksidan av huset, med marksten i tegel och en fontän
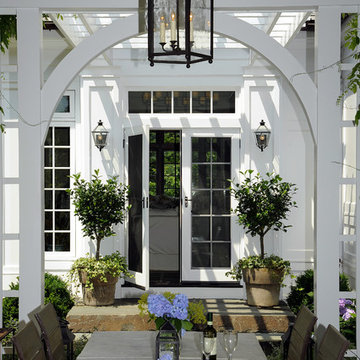
Carol Kurth Architecture, PC , Peter Krupenye Photography
Idéer för en stor klassisk uteplats på baksidan av huset, med takförlängning och en öppen spis
Idéer för en stor klassisk uteplats på baksidan av huset, med takförlängning och en öppen spis
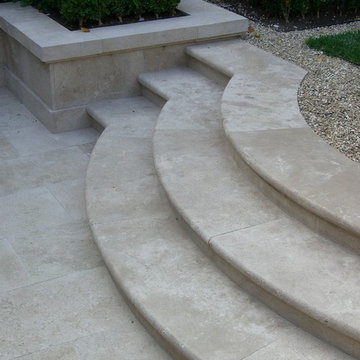
Stephen Suzman
Idéer för en stor klassisk trädgård i delvis sol, med en trädgårdsgång och grus
Idéer för en stor klassisk trädgård i delvis sol, med en trädgårdsgång och grus

A tiny 65m site with only 3m of internal width posed some interesting design challenges.
The Victorian terrace façade will have a loving touch up, however entering through the front door; a new kitchen has been inserted into the middle of the plan, before stepping up into a light filled new living room. Large timber bifold doors open out onto a timber deck and extend the living area into the compact courtyard. A simple green wall adds a punctuation mark of colour to the space.
A two-storey light well, pulls natural light into the heart of the ground and first floor plan, with an operable skylight allowing stack ventilation to keep the interiors cool through the Summer months. The open plan design and simple detailing give the impression of a much larger space on a very tight urban site.
Photography by Huw Lambert
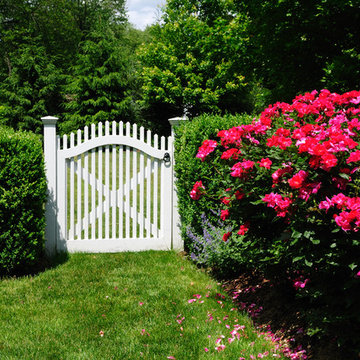
Larry Merz
Idéer för att renovera en mellanstor lantlig bakgård i full sol, med en trädgårdsgång
Idéer för att renovera en mellanstor lantlig bakgård i full sol, med en trädgårdsgång
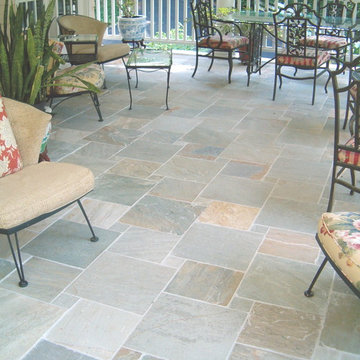
This all-season room features natural slate floor tiles and provides year-round ease of maintenance and enjoyment for this Raleigh family. Neuse Tile staff photo.

Donald Chapman, AIA,CMB
This unique project, located in Donalds, South Carolina began with the owners requesting three primary uses. First, it was have separate guest accommodations for family and friends when visiting their rural area. The desire to house and display collectible cars was the second goal. The owner’s passion of wine became the final feature incorporated into this multi use structure.
This Guest House – Collector Garage – Wine Cellar was designed and constructed to settle into the picturesque farm setting and be reminiscent of an old house that once stood in the pasture. The front porch invites you to sit in a rocker or swing while enjoying the surrounding views. As you step inside the red oak door, the stair to the right leads guests up to a 1150 SF of living space that utilizes varied widths of red oak flooring that was harvested from the property and installed by the owner. Guest accommodations feature two bedroom suites joined by a nicely appointed living and dining area as well as fully stocked kitchen to provide a self-sufficient stay.
Disguised behind two tone stained cement siding, cedar shutters and dark earth tones, the main level of the house features enough space for storing and displaying six of the owner’s automobiles. The collection is accented by natural light from the windows, painted wainscoting and trim while positioned on three toned speckled epoxy coated floors.
The third and final use is located underground behind a custom built 3” thick arched door. This climatically controlled 2500 bottle wine cellar is highlighted with custom designed and owner built white oak racking system that was again constructed utilizing trees that were harvested from the property in earlier years. Other features are stained concrete floors, tongue and grooved pine ceiling and parch coated red walls. All are accented by low voltage track lighting along with a hand forged wrought iron & glass chandelier that is positioned above a wormy chestnut tasting table. Three wooden generator wheels salvaged from a local building were installed and act as additional storage and display for wine as well as give a historical tie to the community, always prompting interesting conversations among the owner’s and their guests.
This all-electric Energy Star Certified project allowed the owner to capture all three desires into one environment… Three birds… one stone.

Modern mahogany deck. On the rooftop, a perimeter trellis frames the sky and distant view, neatly defining an open living space while maintaining intimacy.
Photo by: Nat Rea Photography
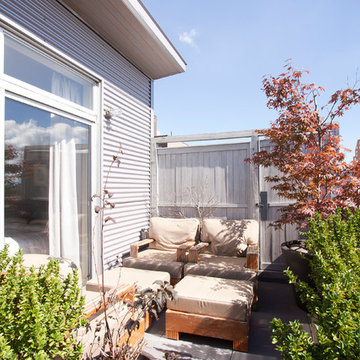
Chris Dorsey Photography © 2012 Houzz
Inredning av en industriell balkong insynsskydd
Inredning av en industriell balkong insynsskydd

Contractor Tandem Construction, Photo Credit: E. Gualdoni Photography, Landscape Architect: Hoerr Schaudt
Bild på en stor funkis takterrass, med en pergola
Bild på en stor funkis takterrass, med en pergola
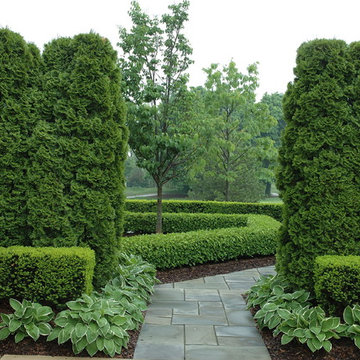
Land Architects, Craig Terrell, Ann Arbor
Exempel på en klassisk formell trädgård i skuggan
Exempel på en klassisk formell trädgård i skuggan
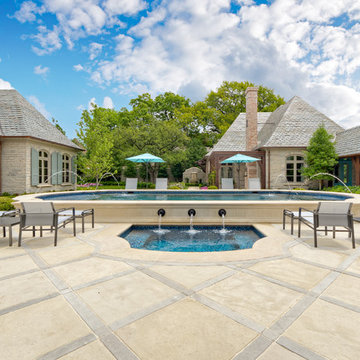
A recently completed country French estate in Dallas, Texas. This home features expansive gardens, stone walls, antique limestone paving, a raised pool, a putting green, fire pit and lush gardens with relaxing shade and blooming shrubs

Garden makeovers by Shirley Bovshow in Los Angeles.This was formerly an abandoned narrow side yard used only to store trash cans. Now it is a favorite garden stroll area for the homeowner. See the complete makeover: http://edenmakersblog.com/?p=893
Photo and design by Shirley Bovshow
46 388 foton på vitt utomhusdesign
9






