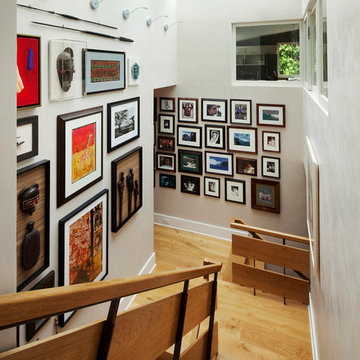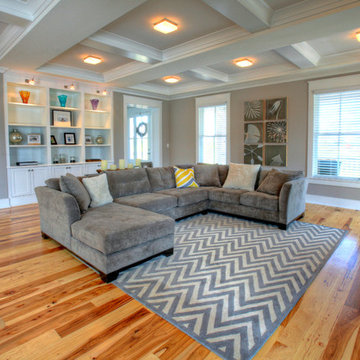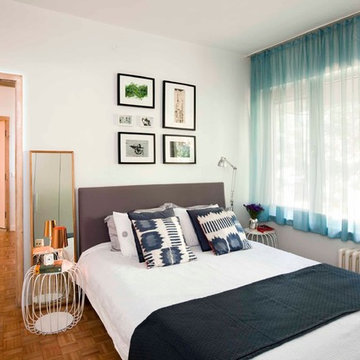Fotoväggar: foton, design och inspiration
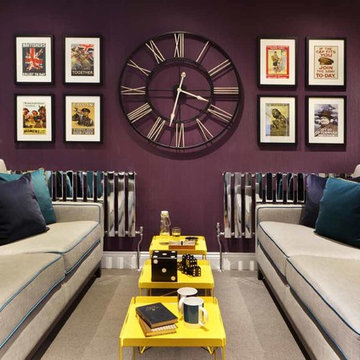
The lounge area is cosy yet sophisticated, centred around a large statement wall clock. Sofas are upholstered in a shimmering pale grey fabric with crisp blue piping, and dotted with soft velvet cushions in teal and royal blue. Elements of zingy brights, such as the yellow metal tray tables, cushion piping and throws, bring freshness and modernity, as do the flashes of high-shine metal on the radiators.
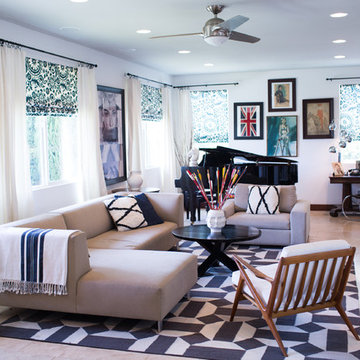
Elisa Ivers Photography
Inspiration för ett eklektiskt vardagsrum, med vita väggar, en inbyggd mediavägg och beiget golv
Inspiration för ett eklektiskt vardagsrum, med vita väggar, en inbyggd mediavägg och beiget golv
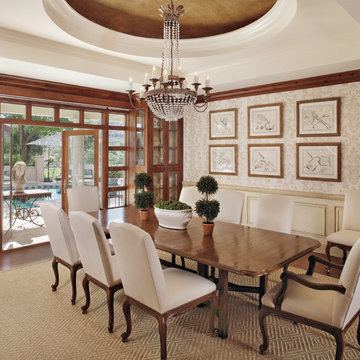
Exempel på en klassisk matplats, med beige väggar och mellanmörkt trägolv
Hitta den rätta lokala yrkespersonen för ditt projekt
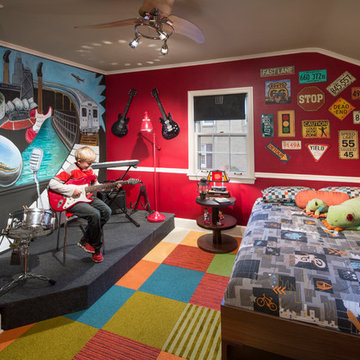
Nels Akerlund Photography LLC
Idéer för eklektiska barnrum kombinerat med sovrum, med heltäckningsmatta och flerfärgade väggar
Idéer för eklektiska barnrum kombinerat med sovrum, med heltäckningsmatta och flerfärgade väggar
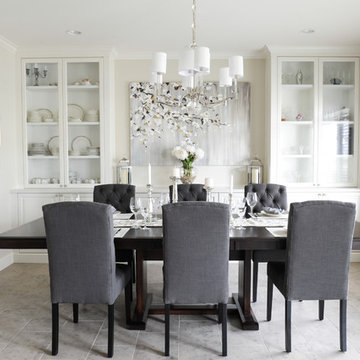
We created an open concept dining room and kitchen for this family of 4. With storage in mind, we designed a wall of pure storage to house the clients extra dishes and vases. Photography by Tracey Ayton
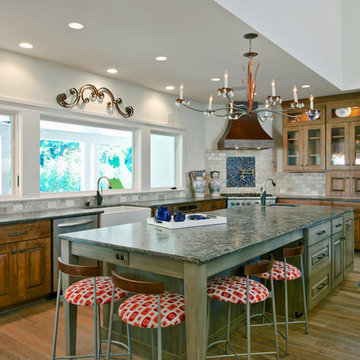
A hand-made copper chandelier, honed granite, farmhouse sink, colorful tile insert, copper range hood, and custom-built cabinets make for a gorgeous and functional kitchen.
Photo by J. Sinclair
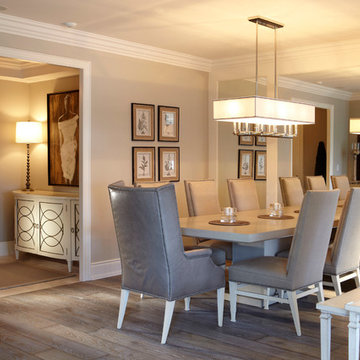
A transitional dining room that is pushed up against a mirror to create the visual effect of space.
Klassisk inredning av en mellanstor separat matplats, med beige väggar och ljust trägolv
Klassisk inredning av en mellanstor separat matplats, med beige väggar och ljust trägolv
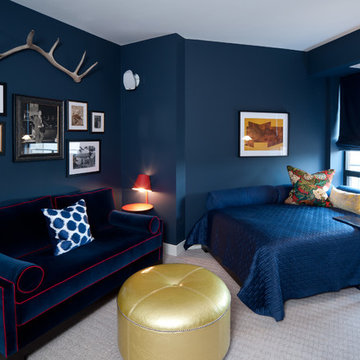
Inspiration för mellanstora moderna gästrum, med blå väggar, heltäckningsmatta och grått golv
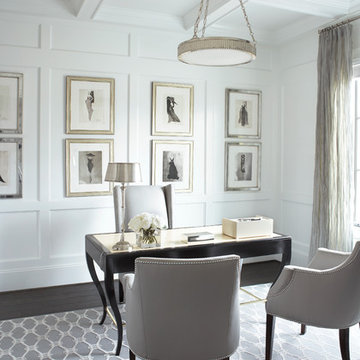
This three-story, 11,000-square-foot home showcases the highest levels of craftsmanship and design.
With shades of soft greys and linens, the interior of this home exemplifies sophistication and refinement. Dark ebony hardwood floors contrast with shades of white and walls of pale gray to create a striking aesthetic. The significant level of contrast between these ebony finishes and accents and the lighter fabrics and wall colors throughout contribute to the substantive character of the home. An eclectic mix of lighting with transitional to modern lines are found throughout the home. The kitchen features a custom-designed range hood and stainless Wolf and Sub-Zero appliances.
Rachel Boling Photography
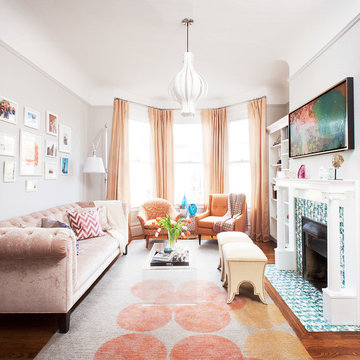
The living room is home to a custom, blush-velvet Chesterfield sofa and pale-pink silk drapes. The clear, waterfall coffee table was selected to keep the space open, while the Moroccan storage ottomans were used to store toys and provide additional seating.
Photos: Caren Alpert
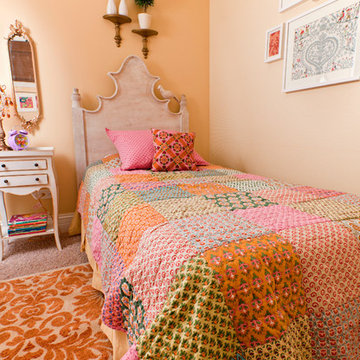
Inquire About Our Design Services
My youngest client ever! I met this 4 year old's parents when they had me over to take a look at their on going living room project. After working on a couple of spaces in their West Loop building, they had come to know me and my work. We started, instead, with the daughters room. It was a total blank slate. They parents wanted something girly, but not pink, youthful but not toddler, and vintage but not traditional. I understood exactly what this room needed.
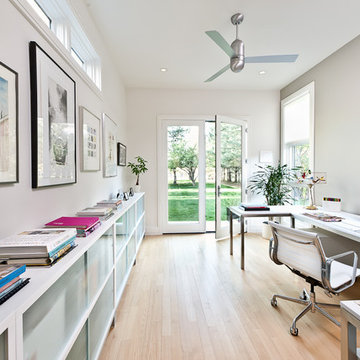
This rustic modern home was purchased by an art collector that needed plenty of white wall space to hang his collection. The furnishings were kept neutral to allow the art to pop and warm wood tones were selected to keep the house from becoming cold and sterile. Published in Modern In Denver | The Art of Living.
Daniel O'Connor Photography
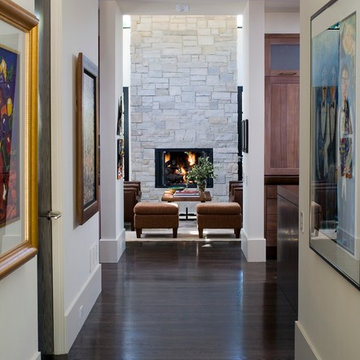
Photography : Ruscio Luxe
Interior Design: Mikhail Dantes
Construction: Boa Construction Co. / Steve Hillson / Dave Farmer
Engineer: Malouff Engineering / Bob Malouff
Landscape Architect : Robert M. Harden
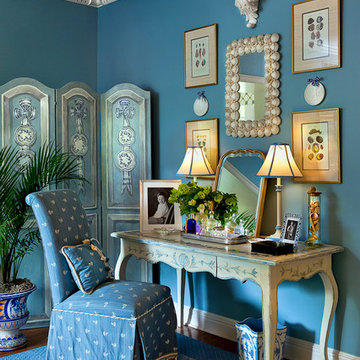
Area Designer's Show House
Photo by © Bill Mathews Photographer, Inc
Foto på ett sovrum, med blå väggar
Foto på ett sovrum, med blå väggar
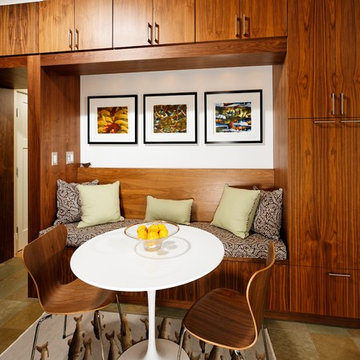
This husband and wife architect team were looking for a meticulously well planned kitchen for the homes addition. Keeping the footprint of the existing kitchen was the challenge since the space was narrow and long. The custom cabinetry took advantage of every inch of space with extra tall cabinets. A unique light rail was created to house LED undercabinet lighting and the custom panels in the doorways allow the space to flow through the adjacent rooms. A glass countertop and backsplash reflect light throughout the space. Overall the new space is sleek and contemporary but in keeping with homes square lines.
Photos courtest Greg Hadley
Construction: Harry Braswell Inc.
Kitchen Design: Erin Hoopes under Virginia Kitchens
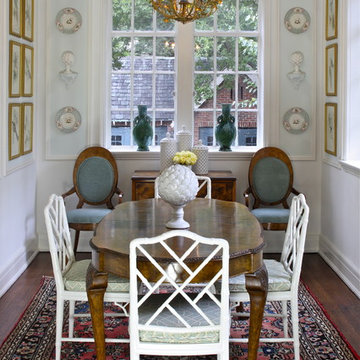
Inspiration för ett stort vintage kök med matplats, med mörkt trägolv och vita väggar
Fotoväggar: foton, design och inspiration
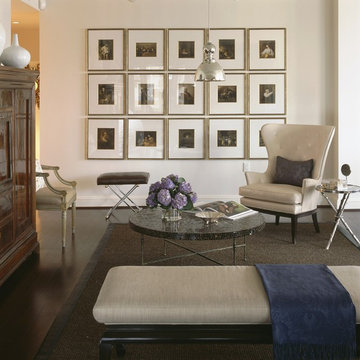
photos by Erik Kvaslsvik
Modern inredning av ett allrum, med beige väggar och mörkt trägolv
Modern inredning av ett allrum, med beige väggar och mörkt trägolv
20



















