Grå köksluckor: foton, design och inspiration

Meghan Bob Photography
Klassisk inredning av ett mellanstort l-kök, med en rustik diskho, skåp i shakerstil, gröna skåp, vitt stänkskydd, rostfria vitvaror, ljust trägolv, beiget golv och stänkskydd i porslinskakel
Klassisk inredning av ett mellanstort l-kök, med en rustik diskho, skåp i shakerstil, gröna skåp, vitt stänkskydd, rostfria vitvaror, ljust trägolv, beiget golv och stänkskydd i porslinskakel

Idéer för avskilda, små medelhavsstil brunt l-kök, med en dubbel diskho, skåp i shakerstil, vita skåp, träbänkskiva, vitt stänkskydd, stänkskydd i keramik, rostfria vitvaror, cementgolv och flerfärgat golv

Located in the historic neighborhood of Laurelhurst in Portland, Oregon, this kitchen blends the necessary touches of traditional style with contemporary convenience. While the cabinets may look standard in their functionality, you will see in other photos from this project that there are hidden storage treasures which make life more efficient for this family and their young children.
Photo Credit:
Jeff Freeman Photography
(See his full gallery on Houzz.com)
Hitta den rätta lokala yrkespersonen för ditt projekt

Bespoke in-frame kitchen painted in Farrow and Ball Blue Grey 91 a beautiful blue,grey colour chosen to compliment the Gazinni Space Green tiles. A faux chimney breast was constructed around the Aga with a chunky shelf to create a more traditional kitchen style

The owners of this prewar apartment on the Upper West Side of Manhattan wanted to combine two dark and tightly configured units into a single unified space. StudioLAB was challenged with the task of converting the existing arrangement into a large open three bedroom residence. The previous configuration of bedrooms along the Southern window wall resulted in very little sunlight reaching the public spaces. Breaking the norm of the traditional building layout, the bedrooms were moved to the West wall of the combined unit, while the existing internally held Living Room and Kitchen were moved towards the large South facing windows, resulting in a flood of natural sunlight. Wide-plank grey-washed walnut flooring was applied throughout the apartment to maximize light infiltration. A concrete office cube was designed with the supplementary space which features walnut flooring wrapping up the walls and ceiling. Two large sliding Starphire acid-etched glass doors close the space off to create privacy when screening a movie. High gloss white lacquer millwork built throughout the apartment allows for ample storage. LED Cove lighting was utilized throughout the main living areas to provide a bright wash of indirect illumination and to separate programmatic spaces visually without the use of physical light consuming partitions. Custom floor to ceiling Ash wood veneered doors accentuate the height of doorways and blur room thresholds. The master suite features a walk-in-closet, a large bathroom with radiant heated floors and a custom steam shower. An integrated Vantage Smart Home System was installed to control the AV, HVAC, lighting and solar shades using iPads.
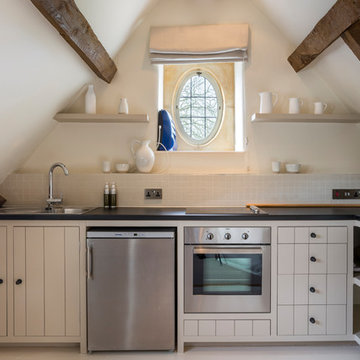
© Laetitia Jourdan Photography
Idéer för att renovera ett avskilt, litet lantligt svart svart l-kök, med en nedsänkt diskho, beige skåp, beige stänkskydd, rostfria vitvaror och beiget golv
Idéer för att renovera ett avskilt, litet lantligt svart svart l-kök, med en nedsänkt diskho, beige skåp, beige stänkskydd, rostfria vitvaror och beiget golv

Inspiration för stora industriella kök, med en undermonterad diskho, släta luckor, skåp i mörkt trä, vitt stänkskydd, stänkskydd i tegel, integrerade vitvaror, ljust trägolv, en köksö, beiget golv och bänkskiva i täljsten
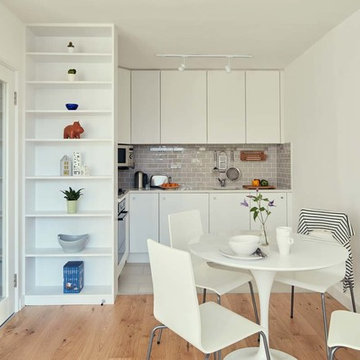
View from dining area to "L" shaped kitchen. Full height, white mdf shelves screen part of the kitchen from the dining/living areas.
Photograph by Philip Lauterbach

Fraser Marsden Photography
Exempel på ett litet modernt kök, med en dubbel diskho, släta luckor, vita skåp, bänkskiva i koppar, stänkskydd med metallisk yta, spegel som stänkskydd, rostfria vitvaror, mörkt trägolv och en halv köksö
Exempel på ett litet modernt kök, med en dubbel diskho, släta luckor, vita skåp, bänkskiva i koppar, stänkskydd med metallisk yta, spegel som stänkskydd, rostfria vitvaror, mörkt trägolv och en halv köksö
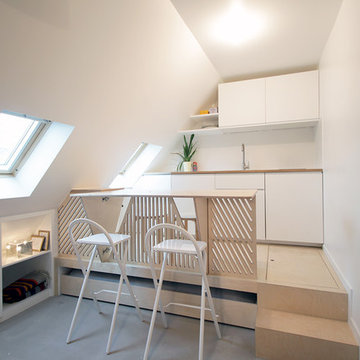
Bertrand Fompeyrine
Idéer för att renovera en liten funkis matplats, med vita väggar och ljust trägolv
Idéer för att renovera en liten funkis matplats, med vita väggar och ljust trägolv
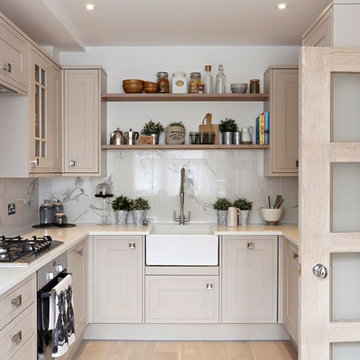
Inspiration för avskilda, små klassiska u-kök, med en rustik diskho, skåp i shakerstil, grå skåp, vitt stänkskydd, rostfria vitvaror och ljust trägolv
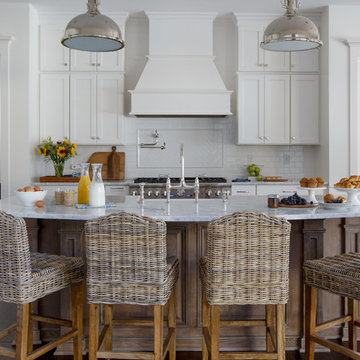
Photo by Jessie Preza
Inredning av ett lantligt kök, med en rustik diskho, vita skåp, vitt stänkskydd, stänkskydd i tunnelbanekakel, rostfria vitvaror, mörkt trägolv, en köksö, skåp i shakerstil och marmorbänkskiva
Inredning av ett lantligt kök, med en rustik diskho, vita skåp, vitt stänkskydd, stänkskydd i tunnelbanekakel, rostfria vitvaror, mörkt trägolv, en köksö, skåp i shakerstil och marmorbänkskiva
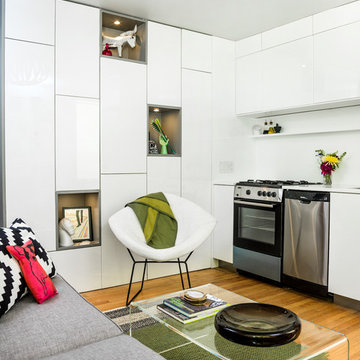
Cynthia Lynn Photography
Bild på ett litet funkis linjärt kök med öppen planlösning, med släta luckor och vita skåp
Bild på ett litet funkis linjärt kök med öppen planlösning, med släta luckor och vita skåp

David Kingsbury, www.davidkingsburyphoto.com
Exempel på ett mellanstort klassiskt l-kök, med en enkel diskho, luckor med infälld panel, vita skåp, bänkskiva i kvarts, vitt stänkskydd, stänkskydd i tunnelbanekakel, rostfria vitvaror, mörkt trägolv och en köksö
Exempel på ett mellanstort klassiskt l-kök, med en enkel diskho, luckor med infälld panel, vita skåp, bänkskiva i kvarts, vitt stänkskydd, stänkskydd i tunnelbanekakel, rostfria vitvaror, mörkt trägolv och en köksö
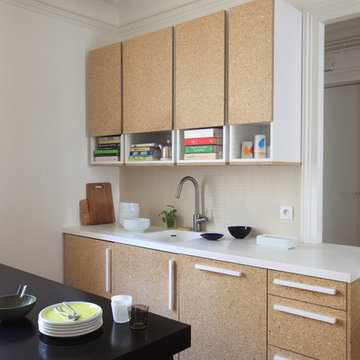
Fabienne Delafraye
Inspiration för ett litet funkis linjärt kök och matrum, med bruna skåp och mellanmörkt trägolv
Inspiration för ett litet funkis linjärt kök och matrum, med bruna skåp och mellanmörkt trägolv
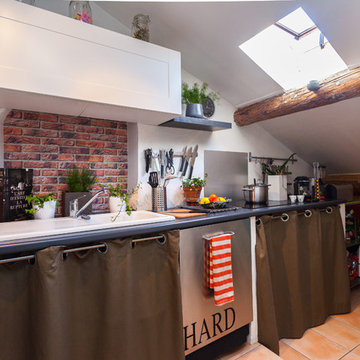
Merci de me contacter pour toute publication et utilisation des photos.
Franck Minieri | Photographe
www.franckminieri.com
Exempel på ett litet lantligt linjärt kök med öppen planlösning, med en nedsänkt diskho, rostfria vitvaror och klinkergolv i terrakotta
Exempel på ett litet lantligt linjärt kök med öppen planlösning, med en nedsänkt diskho, rostfria vitvaror och klinkergolv i terrakotta

At 90 square feet, this tiny kitchen is smaller than most bathrooms. Add to that four doorways and a window and you have one tough little room.
The key to this type of space is the selection of compact European appliances. The fridge is completely enclosed in cabinetry as is the 45cm dishwasher. Sink selection and placement allowed for a very useful corner storage cabinet. Drawers and additional storage are accommodated along the existing wall space right of the rear porch door. Note the careful planning how the casings of this door are not compromised by countertops. This tiny kitchen even features a pull-out pantry to the left of the fridge.
The retro look is created by using laminate cabinets with aluminum edges; that is reiterated in the metal-edged laminate countertop. Marmoleum flooring and glass tiles complete the look.

J Kretschmer
Foto på en mellanstor vintage beige linjär hemmabar med vask, med en undermonterad diskho, släta luckor, skåp i ljust trä, beige stänkskydd, stänkskydd i tunnelbanekakel, bänkskiva i kvartsit, klinkergolv i porslin och beiget golv
Foto på en mellanstor vintage beige linjär hemmabar med vask, med en undermonterad diskho, släta luckor, skåp i ljust trä, beige stänkskydd, stänkskydd i tunnelbanekakel, bänkskiva i kvartsit, klinkergolv i porslin och beiget golv
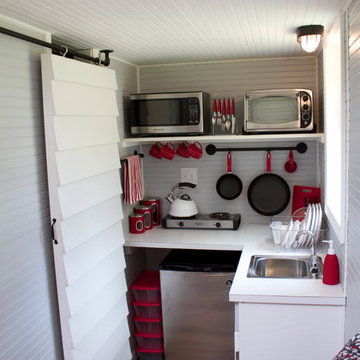
Foto på ett eklektiskt l-kök, med en nedsänkt diskho, vita skåp och rostfria vitvaror
Grå köksluckor: foton, design och inspiration

Peter Peirce
Idéer för att renovera ett litet funkis allrum med öppen planlösning, med en hemmabar, vita väggar, mörkt trägolv och en dold TV
Idéer för att renovera ett litet funkis allrum med öppen planlösning, med en hemmabar, vita väggar, mörkt trägolv och en dold TV
5


















