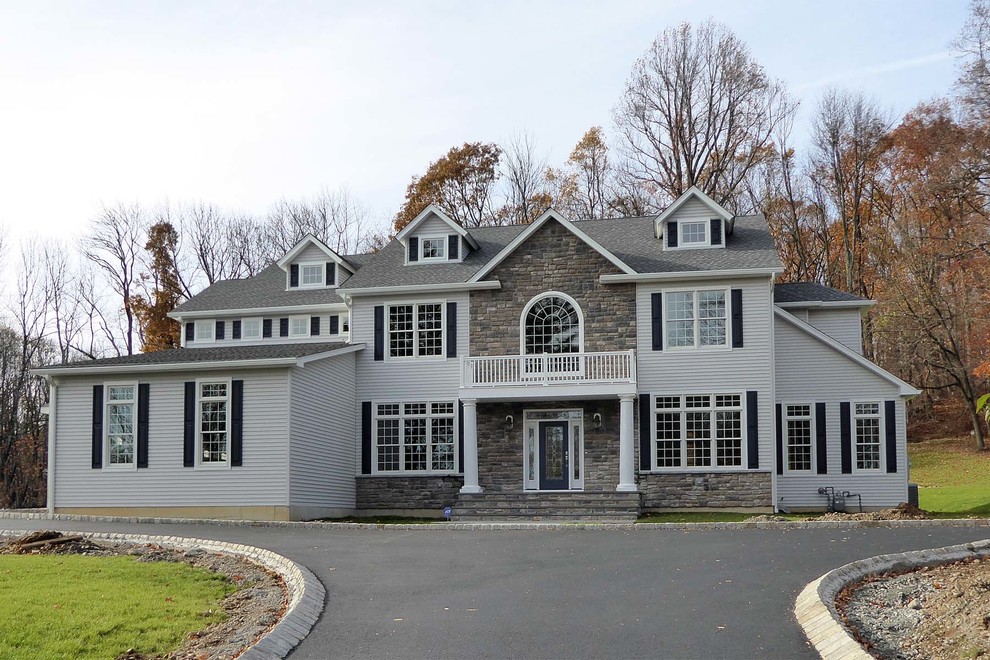
H. Residence
This family had a beautiful piece of property, located in the Township of Mendham, and wanted a large home approximately 4,000 to 4,500 square feet. That number changed many times during the schematic phase process which is part of the design process where AGA works through the different possible layouts within the parameters of the agreed upon project. The original proposal was spelled out as follows: first floor: 10 foot ceilings, two story entry with grand staircase open to second floor, study, dining room, great room – two story space (family room) with gas fireplace open to kitchen with eat-in breakfast area, powder room, laundry room and mud room adjacent to a three car garage and sunken entertainment room. Additional features included a back staircase to the second floor. The second floor requirements were: 9 foot ceilings, three bedrooms and two full baths (one bath to be Jack and Jill), master bedroom suite to include sitting area, two walk-in closets and master bath. The owner ended up getting everything on his wish list and we managed to keep the home under 4,500 square feet
