Hemmabar med vask
Sortera efter:
Budget
Sortera efter:Populärt i dag
181 - 200 av 15 434 foton
Artikel 1 av 2

Woodharbor Custom Cabinetry
Idéer för en mellanstor klassisk flerfärgade linjär hemmabar med vask, med luckor med upphöjd panel, grå skåp, granitbänkskiva, en undermonterad diskho, grått stänkskydd, spegel som stänkskydd, klinkergolv i porslin och beiget golv
Idéer för en mellanstor klassisk flerfärgade linjär hemmabar med vask, med luckor med upphöjd panel, grå skåp, granitbänkskiva, en undermonterad diskho, grått stänkskydd, spegel som stänkskydd, klinkergolv i porslin och beiget golv
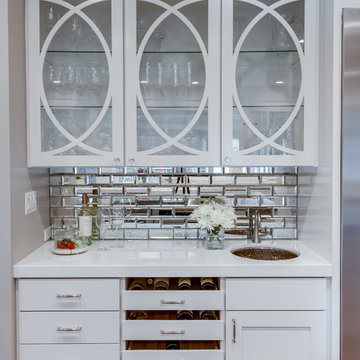
Klassisk inredning av en mellanstor vita linjär vitt hemmabar med vask, med en undermonterad diskho, släta luckor, vita skåp, bänkskiva i koppar, spegel som stänkskydd, mellanmörkt trägolv och brunt golv

A wet bar invites guests to make themselves at home. The homeowners' vintage champagne bucket collection is displayed in the glass front cabinetry.
Bild på en mellanstor vintage vita linjär vitt hemmabar med vask, med en undermonterad diskho, släta luckor, grå skåp, bänkskiva i kvarts, ljust trägolv, beiget golv och vitt stänkskydd
Bild på en mellanstor vintage vita linjär vitt hemmabar med vask, med en undermonterad diskho, släta luckor, grå skåp, bänkskiva i kvarts, ljust trägolv, beiget golv och vitt stänkskydd
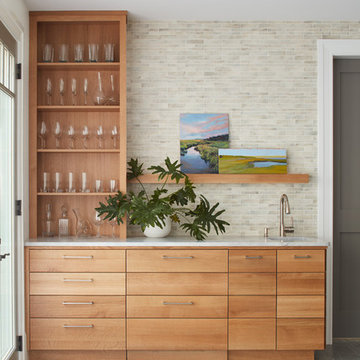
Foto på en maritim vita linjär hemmabar med vask, med öppna hyllor, skåp i ljust trä, flerfärgad stänkskydd och grått golv

Jay Sinclair
Inspiration för en mellanstor vintage grå linjär grått hemmabar med vask, med en undermonterad diskho, luckor med infälld panel, skåp i slitet trä, marmorbänkskiva, grått stänkskydd, stänkskydd i marmor, ljust trägolv och brunt golv
Inspiration för en mellanstor vintage grå linjär grått hemmabar med vask, med en undermonterad diskho, luckor med infälld panel, skåp i slitet trä, marmorbänkskiva, grått stänkskydd, stänkskydd i marmor, ljust trägolv och brunt golv

UPDATED KITCHEN
Foto på en mellanstor vintage vita linjär hemmabar med vask, med bänkskiva i kvartsit, vitt stänkskydd, stänkskydd i marmor, mörkt trägolv, brunt golv, släta luckor och skåp i mellenmörkt trä
Foto på en mellanstor vintage vita linjär hemmabar med vask, med bänkskiva i kvartsit, vitt stänkskydd, stänkskydd i marmor, mörkt trägolv, brunt golv, släta luckor och skåp i mellenmörkt trä

**Project Overview**
This new construction home is built next to a picturesque lake, and the bar adjacent to the kitchen and living areas is designed to frame the breathtaking view. This custom, curved bar creatively echoes many of the lines and finishes used in other areas of the first floor, but interprets them in a new way.
**What Makes This Project Unique?**
The bar connects visually to other areas of the home custom columns with leaded glass. The same design is used in the mullion detail in the furniture piece across the room. The bar is a flowing curve that lets guests face one another. Curved wainscot panels follow the same line as the stone bartop, as does the custom-designed, strategically implemented upper platform and crown that conceal recessed lighting.
**Design Challenges**
Designing a curved bar with rectangular cabinets is always a challenge, but the greater challenge was to incorporate a large wishlist into a compact space, including an under-counter refrigerator, sink, glassware and liquor storage, and more. The glass columns take on much of the storage, but had to be engineered to support the upper crown and provide space for lighting and wiring that would not be seen on the interior of the cabinet. Our team worked tirelessly with the trim carpenters to ensure that this was successful aesthetically and functionally. Another challenge we created for ourselves was designing the columns to be three sided glass, and the 4th side to be mirrored. Though it accomplishes our aesthetic goal and allows light to be reflected back into the space this had to be carefully engineered to be structurally sound.
Photo by MIke Kaskel

Picture Perfect House
Inspiration för mellanstora klassiska linjära svart hemmabarer med vask, med vitt stänkskydd, stänkskydd i trä, svart golv, skåp i mellenmörkt trä, en undermonterad diskho, luckor med infälld panel, bänkskiva i täljsten och skiffergolv
Inspiration för mellanstora klassiska linjära svart hemmabarer med vask, med vitt stänkskydd, stänkskydd i trä, svart golv, skåp i mellenmörkt trä, en undermonterad diskho, luckor med infälld panel, bänkskiva i täljsten och skiffergolv
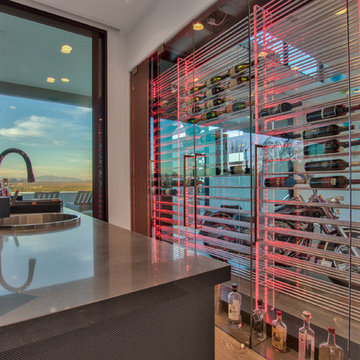
Idéer för en stor modern grå parallell hemmabar med vask, med en nedsänkt diskho, luckor med glaspanel, ljust trägolv, bänkskiva i betong och brunt golv

What was once a closed up galley kitchen with awkward eating area has turned into a handsome and modern open concept kitchen with seated waterfall island.Glass wall tile adds texture to the space. A mirrored bar area finishes off the room and makes it perfect for entertaining. Glass tile by Dal Tile. Cabinetry by Diamond Distinction. Countertops by Ceasarstone. Photos by Michael Patrick Lefebvre

Photos @ Eric Carvajal
Inspiration för en liten 50 tals vita linjär vitt hemmabar med vask, med en undermonterad diskho, släta luckor, skåp i mellenmörkt trä, glaspanel som stänkskydd, flerfärgat golv och skiffergolv
Inspiration för en liten 50 tals vita linjär vitt hemmabar med vask, med en undermonterad diskho, släta luckor, skåp i mellenmörkt trä, glaspanel som stänkskydd, flerfärgat golv och skiffergolv
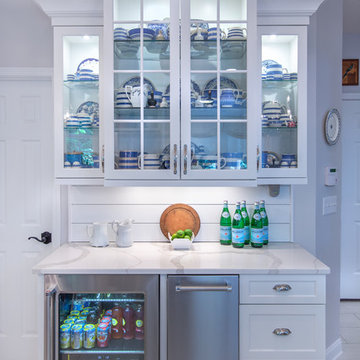
This wet bar off of the kitchen has all glass display upper cabinets and lower cabinets for storage. A drink cooler and ice maker are built in.
Idéer för att renovera en liten lantlig vita linjär vitt hemmabar med vask, med luckor med glaspanel, vita skåp, vitt stänkskydd, stänkskydd i tunnelbanekakel och vitt golv
Idéer för att renovera en liten lantlig vita linjär vitt hemmabar med vask, med luckor med glaspanel, vita skåp, vitt stänkskydd, stänkskydd i tunnelbanekakel och vitt golv
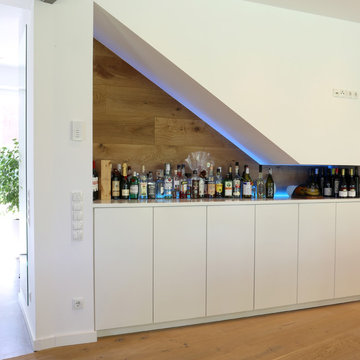
Foto på en stor funkis vita linjär hemmabar med vask, med släta luckor, vita skåp, brunt stänkskydd, stänkskydd i trä, mellanmörkt trägolv och brunt golv

Nor-Son Custom Builders
Alyssa Lee Photography
Idéer för att renovera en mycket stor vintage vita parallell vitt hemmabar med vask, med en undermonterad diskho, luckor med infälld panel, skåp i mörkt trä, bänkskiva i kvartsit, spegel som stänkskydd, mellanmörkt trägolv och brunt golv
Idéer för att renovera en mycket stor vintage vita parallell vitt hemmabar med vask, med en undermonterad diskho, luckor med infälld panel, skåp i mörkt trä, bänkskiva i kvartsit, spegel som stänkskydd, mellanmörkt trägolv och brunt golv

Idéer för att renovera en funkis vita linjär vitt hemmabar med vask, med en undermonterad diskho, skåp i shakerstil, svarta skåp, grått stänkskydd och grått golv

Bild på en liten funkis grå linjär grått hemmabar med vask, med en undermonterad diskho, släta luckor, grå skåp, marmorbänkskiva, grått stänkskydd, stänkskydd i marmor, mörkt trägolv och brunt golv

"Wine improved with age... I improve with wine."
Love how this butler's pantry came out.
Photo credit: @eliwohlphoto
Idéer för att renovera en liten funkis vita linjär vitt hemmabar med vask, med en undermonterad diskho, skåp i shakerstil, skåp i mörkt trä, bänkskiva i kvartsit, vitt stänkskydd och stänkskydd i marmor
Idéer för att renovera en liten funkis vita linjär vitt hemmabar med vask, med en undermonterad diskho, skåp i shakerstil, skåp i mörkt trä, bänkskiva i kvartsit, vitt stänkskydd och stänkskydd i marmor

This client wanted to have their kitchen as their centerpiece for their house. As such, I designed this kitchen to have a dark walnut natural wood finish with timeless white kitchen island combined with metal appliances.
The entire home boasts an open, minimalistic, elegant, classy, and functional design, with the living room showcasing a unique vein cut silver travertine stone showcased on the fireplace. Warm colors were used throughout in order to make the home inviting in a family-friendly setting.
Project designed by Denver, Colorado interior designer Margarita Bravo. She serves Denver as well as surrounding areas such as Cherry Hills Village, Englewood, Greenwood Village, and Bow Mar.
For more about MARGARITA BRAVO, click here: https://www.margaritabravo.com/
To learn more about this project, click here: https://www.margaritabravo.com/portfolio/observatory-park/
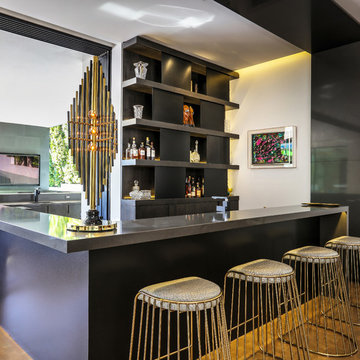
Exempel på en modern grå u-formad grått hemmabar med vask, med släta luckor, svarta skåp, bänkskiva i rostfritt stål, svart stänkskydd, mellanmörkt trägolv och brunt golv
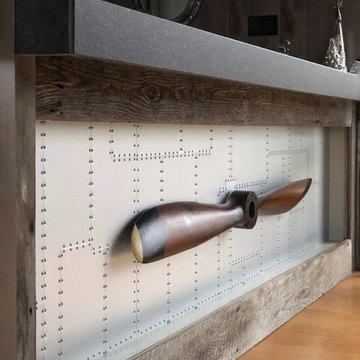
Custom built aviation/airplane themed bar. Bar is constructed from reclaimed wood with aluminum airplane skin doors and bar front. The ceiling of the galley area has back lit sky/cloud panels. Shelves are backed with mirrored glass and lit with LED strip lighting. Counter tops are leather finish black granite. Includes a dishwasher and wine cooler. Sliding exit door on rear wall is reclaimed barnwood with three circular windows. The front of the bar is completed with an airplane propeller.
Hemmabar med vask
10