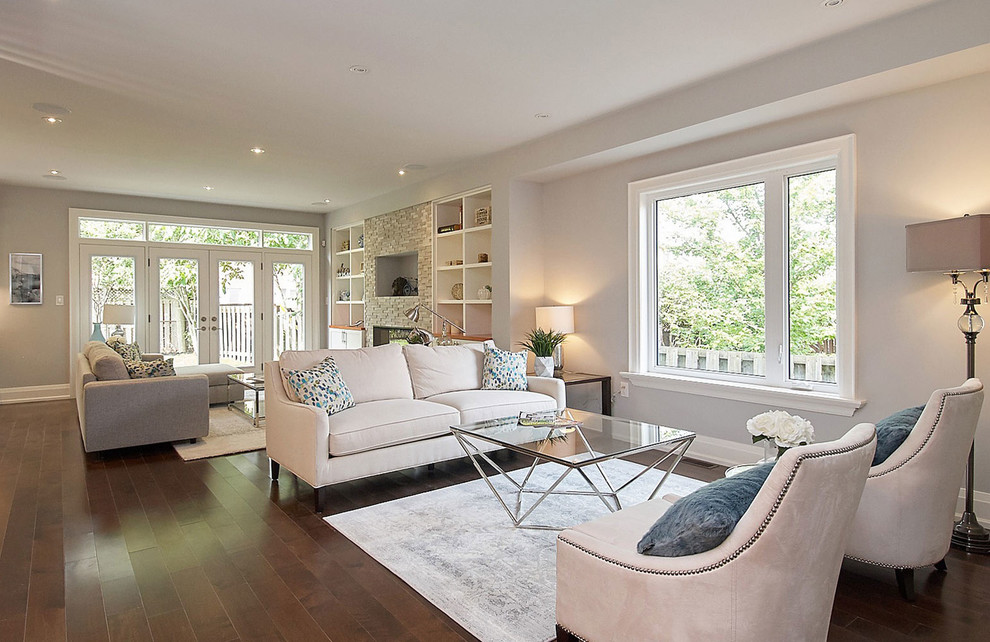
High-End Open Concept Interior Design
A spacious and open living area is divided into two areas. An intimate sitting room and a comfortable family room. The home features a light and contemporary color palette, dressed in light heather grays, creams, and whites, with a few dashing accent colors in blue, green, and purple tones.
The modern fireplace is complemented by a wood brick-style feature wall. Built-in shelves boast gorgeous gallery-style lighting which perfectly show off the client's decor and book collection.
Home located in Mississauga, Ontario. Designed by Nicola Interiors who serves the whole Greater Toronto Area.
For more about Nicola Interiors, click here: https://nicolainteriors.com/
To learn more about this project, click here: https://nicolainteriors.com/projects/ruscoe/
