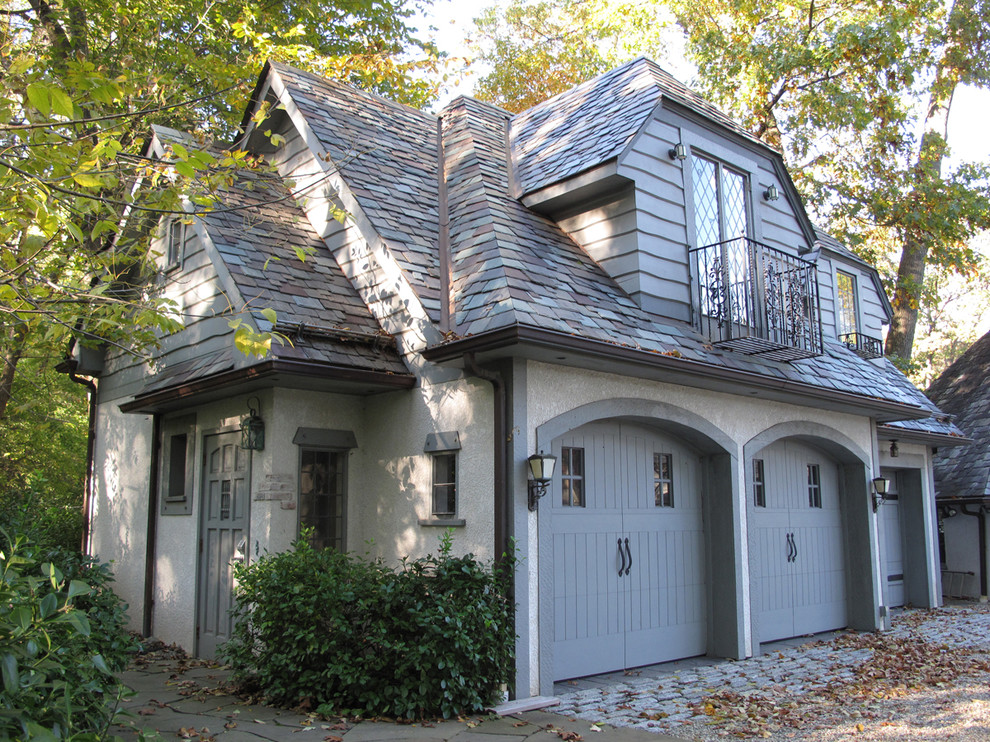
HoHoKus Tudor Residence
This Tudor house was built in the early 1930’s in a historic district that became known as the Cheelcroft Section of Hohokus. The characteristic features that distinguish these homes reflect the old world charm of stone facades, slate roofs and decorative half-timber and stucco siding.
Morpurgo Architects’ clients’ request for a Master Bedroom Suite, kitchen extension and ancillary areas resulted in our designing for their home sympathetic additions with complex roof intersections. We also created an accessory building that includes a 3-car garage with a media and entertainment room above. In keeping with the Tudor details of the main residence, this structure incorporates retrofitted steel windows and doors. The additions to the house and the plan for the garage fit seamlessly with this classic 80-year-old Tudor.
