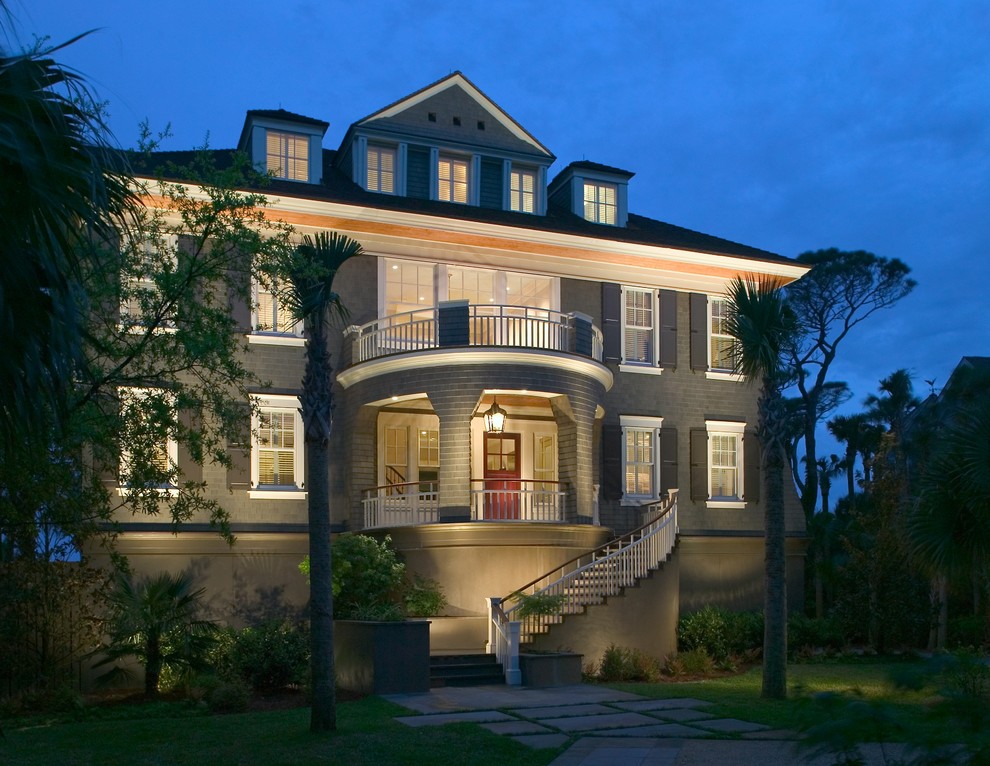
Home Is Where the View Is
Home Is Where the View Is
This home is strategically sited on both the Atlantic oceanfront and one of the world’s most renowned golf courses--- Kiawah Island’s Ocean Course. On the ocean elevation the main view is framed by two sets of trees. This is the rationale for the orientation of the great room. On the street side, most of the natural vegetation was retained to give a “lived-in” look.
This shingle styled home is a “flipped” or “reverse” plan home where the main living/entertaining level is on the second floor. This layout was chosen to allow views of the breakers on the ocean beyond the lagoon and golf course. The first level is dedicated to cherished guests providing a secondary living room which doubles as a theater, as well as, spa-like bedrooms and baths. A screened, living porch, complete with an outdoor fireplace, draws children and adults and allows plenty of available shade next to the sun deck, pool and hot tub. This level has a bunkroom with built in bunks and headboards that can handle DVD players and books for each child. A grand foyer with a “Zen-full” piano curve balcony allows the owners a spot to welcome and motion for guests to come up to the living level.
A niche frames a hall table and leads to a built-in wet bar to refresh guests immediately. All of the primary living spaces: kitchen, dining, and great room as strategically situated to take advantage of ocean views. The dining room opens to the second floor balcony. The great room is only a few steps away with its’ view to the ocean framed by a barrel-vaulted ceiling. A hand-crafted window seat /breakfast area gives owners and guests a cozy place to linger and watch the sea. The wife’s office is nestled toward the front elevation wall.
The third floor is our couples’ cozy apartment. It has a vaulted bedroom ceiling and half circular window framing their private, ocean view. A private balcony completes this well-planned master suite. His office, separate his and her baths with a shared shower and her closet and laundry center are conveniently located in this self-sustained premiere view level.
Our homeowner’s original stated purpose for this project was to create a comfortable second home retreat with lots of light and capitalization of the view. Both owners agree that this number one objective has been met and exceeded. They also originally contended that the Kiawah home would always play “second fiddle” to their Atlanta residence. They were firmly rooted to Atlanta never expecting Kiawah to take its place. This is where we fell short on their expectations?! The living experience here on Kiawah has completely replaced any longings for Atlanta. They can’t tear themselves away from their new home customized to the way they live with its’ sun dazzled setting over the dunes and miles of private beach. Home became where the view is. Good-bye, Atlanta.
MARKET SELLING SEGMENT: Luxury, Kiawah Island, 21 miles south of Charleston, SC, lot owners

Curved balcony