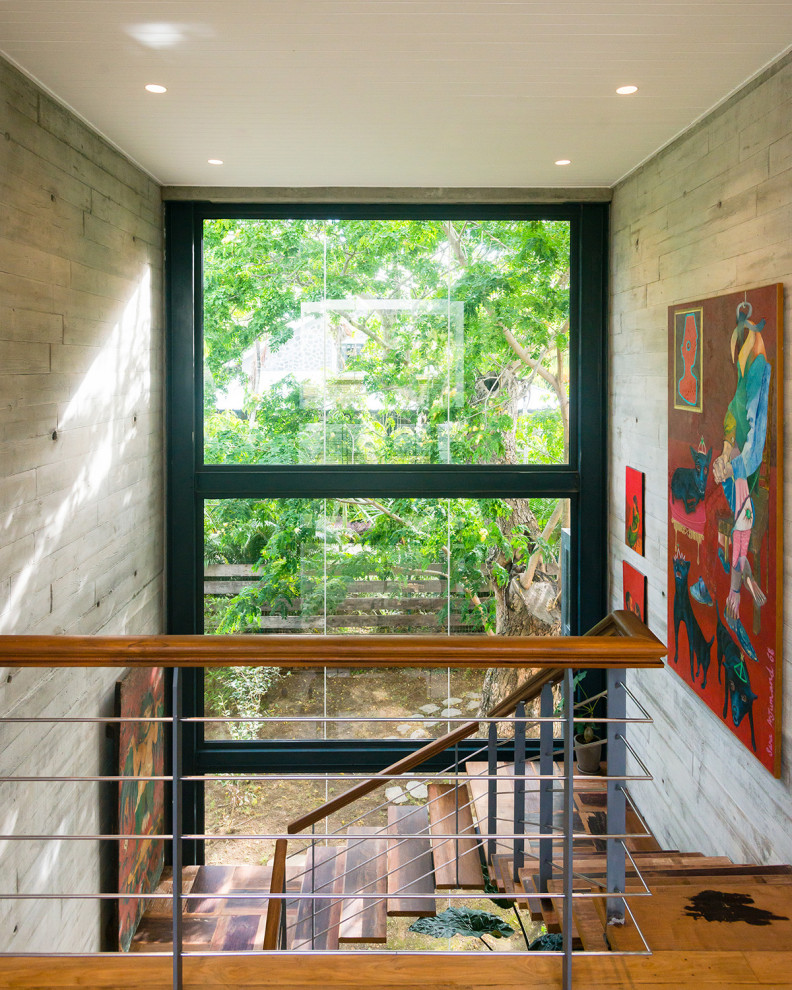
House In A Garden
All bedrooms, except the guest suite, have been placed on the first floor; according to privacy to the parents and the children alike, the bedroom suites are placed on far ends of the floorplate – the parents’ suite sits above the forecourt, while the children’s bedrooms are located above the family kitchen. Both suites open into a common shared library, located on the living room mezzanine; the spatial layout, hence, allows for cross-level visual connections to be made tying the public and the private zones together. Staircases on either ends of the spine connect the bedrooms to the ground floor.

Staircase