Idéer för att måla väggar: foton, design och inspiration

Lotfi DAKHLI
Exempel på ett mellanstort modernt kök, med släta luckor, vita skåp, bänkskiva i rostfritt stål, flerfärgad stänkskydd, stänkskydd i keramik, mellanmörkt trägolv, en dubbel diskho och rostfria vitvaror
Exempel på ett mellanstort modernt kök, med släta luckor, vita skåp, bänkskiva i rostfritt stål, flerfärgad stänkskydd, stänkskydd i keramik, mellanmörkt trägolv, en dubbel diskho och rostfria vitvaror

This project's final result exceeded even our vision for the space! This kitchen is part of a stunning traditional log home in Evergreen, CO. The original kitchen had some unique touches, but was dated and not a true reflection of our client. The existing kitchen felt dark despite an amazing amount of natural light, and the colors and textures of the cabinetry felt heavy and expired. The client wanted to keep with the traditional rustic aesthetic that is present throughout the rest of the home, but wanted a much brighter space and slightly more elegant appeal. Our scope included upgrades to just about everything: new semi-custom cabinetry, new quartz countertops, new paint, new light fixtures, new backsplash tile, and even a custom flue over the range. We kept the original flooring in tact, retained the original copper range hood, and maintained the same layout while optimizing light and function. The space is made brighter by a light cream primary cabinetry color, and additional feature lighting everywhere including in cabinets, under cabinets, and in toe kicks. The new kitchen island is made of knotty alder cabinetry and topped by Cambria quartz in Oakmoor. The dining table shares this same style of quartz and is surrounded by custom upholstered benches in Kravet's Cowhide suede. We introduced a new dramatic antler chandelier at the end of the island as well as Restoration Hardware accent lighting over the dining area and sconce lighting over the sink area open shelves. We utilized composite sinks in both the primary and bar locations, and accented these with farmhouse style bronze faucets. Stacked stone covers the backsplash, and a handmade elk mosaic adorns the space above the range for a custom look that is hard to ignore. We finished the space with a light copper paint color to add extra warmth and finished cabinetry with rustic bronze hardware. This project is breathtaking and we are so thrilled our client can enjoy this kitchen for many years to come!
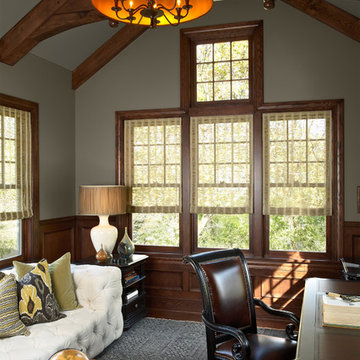
Study
Photo by Susan Gilmore
Bild på ett vintage arbetsrum, med grå väggar och ett fristående skrivbord
Bild på ett vintage arbetsrum, med grå väggar och ett fristående skrivbord
Hitta den rätta lokala yrkespersonen för ditt projekt
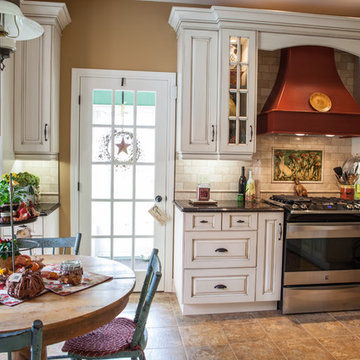
Final Frame Photos
Idéer för eklektiska kök, med luckor med upphöjd panel, beige stänkskydd och rostfria vitvaror
Idéer för eklektiska kök, med luckor med upphöjd panel, beige stänkskydd och rostfria vitvaror
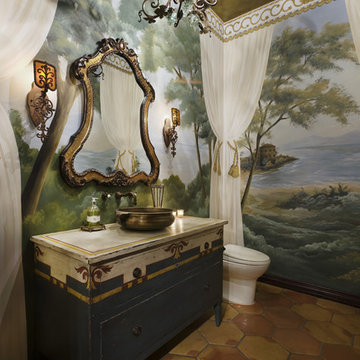
California Spanish
Inredning av ett medelhavsstil toalett, med ett fristående handfat och klinkergolv i terrakotta
Inredning av ett medelhavsstil toalett, med ett fristående handfat och klinkergolv i terrakotta
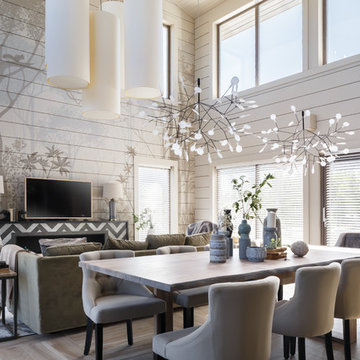
Дизайн Екатерина Шубина
Ольга Гусева
Марина Курочкина
фото-Иван Сорокин
Idéer för att renovera en mellanstor funkis matplats med öppen planlösning, med grå väggar, klinkergolv i porslin och beiget golv
Idéer för att renovera en mellanstor funkis matplats med öppen planlösning, med grå väggar, klinkergolv i porslin och beiget golv
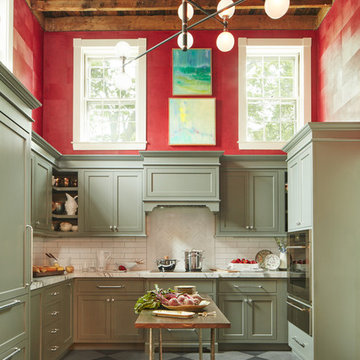
Interior Design: Vani Sayeed Studios
Photo Credits: Jared Kuzia Photography
Klassisk inredning av ett mellanstort u-kök, med marmorbänkskiva, vitt stänkskydd, integrerade vitvaror, klinkergolv i porslin, en köksö, skåp i shakerstil, gröna skåp, stänkskydd i tunnelbanekakel och grått golv
Klassisk inredning av ett mellanstort u-kök, med marmorbänkskiva, vitt stänkskydd, integrerade vitvaror, klinkergolv i porslin, en köksö, skåp i shakerstil, gröna skåp, stänkskydd i tunnelbanekakel och grått golv
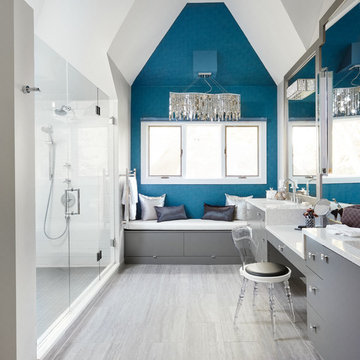
This luxury bathroom is designed with crystal chandeliers and knobs. The beautiful grey floating vanity compliments the square chrome mirrors. The storage bench makes use of dead space and allows for ample seating in this master bathroom. The glass shower gives elegance to this master bathroom.
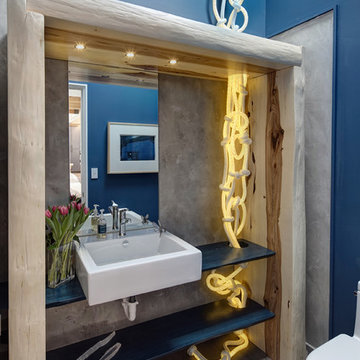
Designers gave the house a wood-and-steel façade that blends traditional and industrial elements.Photography by Eric Hausman
Designers gave the house a wood-and-steel façade that blends traditional and industrial elements. This home’s noteworthy steel shipping container construction material, offers a streamlined aesthetic and industrial vibe, with sustainable attributes and strength. Recycled shipping containers are fireproof, impervious to water and stronger than traditional building materials. Inside, muscular concrete walls, burnished cedar beams and custom oak cabinetry give the living spaces definition, decorative might, and storage and seating options.
For more than 40 years, Fredman Design Group has been in the business of Interior Design. Throughout the years, we’ve built long-lasting relationships with our clients through our client-centric approach. When creating designs, our decisions depend on the personality of our clients—their dreams and their aspirations. We manifest their lifestyle by incorporating elements of design with those of our clients to create a unique environment, down to the details of the upholstery and accessories. We love it when a home feels finished and lived in, with various layers and textures.
While each of our clients and their stories has varied over the years, they’ve come to trust us with their projects—whether it’s a single room to the larger complete renovation, addition, or new construction.
They value the collaborative team that is behind each project, embracing the diversity that each designer is able to bring to their project through their love of art, travel, fashion, nature, history, architecture or film—ultimately falling in love with the nurturing environments we create for them.
We are grateful for the opportunity to tell each of clients’ stories through design. What story can we help you tell?
Call us today to schedule your complimentary consultation - 312-587-9184
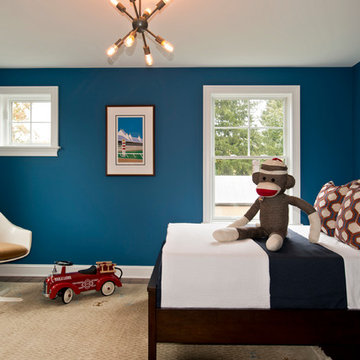
Randall Perry Photography
Idéer för ett klassiskt barnrum kombinerat med sovrum, med blå väggar
Idéer för ett klassiskt barnrum kombinerat med sovrum, med blå väggar
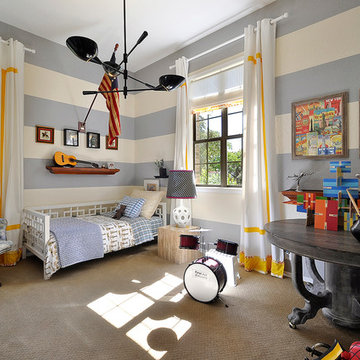
Inspiration för moderna pojkrum kombinerat med sovrum och för 4-10-åringar, med heltäckningsmatta, beiget golv och flerfärgade väggar
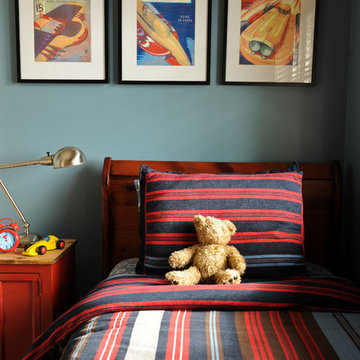
Lisa Wrixon Interior Design
Tracey Ayton Photography
Inredning av ett eklektiskt pojkrum
Inredning av ett eklektiskt pojkrum
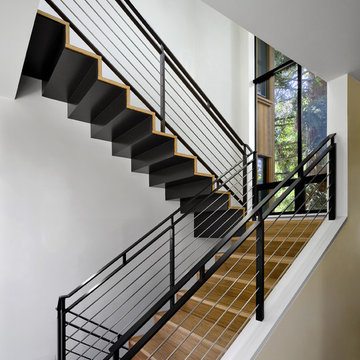
Bent steel plate and bamboo stair.
Architect: Cathy Schwabe Architecture
Interior Design: John Lum Architecture
Landscape Architect: Arterra LLP, Vera Gates
Lighting Design: Alice Prussin
Color Consultant: Judith Paquette
Photograph: David Wakely
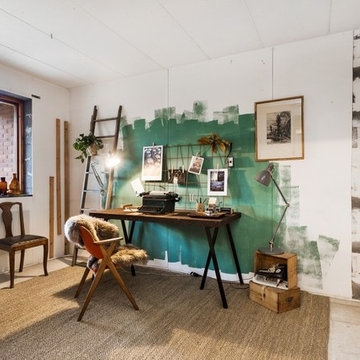
Inspiration för ett mellanstort industriellt hemmastudio, med ett fristående skrivbord, betonggolv och vita väggar
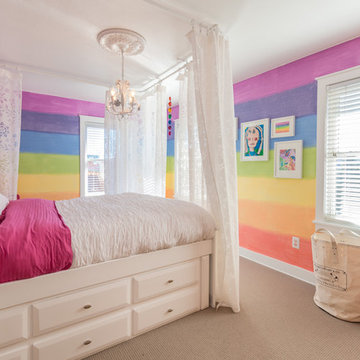
The daughter painted a picture, you can see it hanging in the collage, of exactly what she wanted the walls to look like. Curtains hanging from the ceiling give the feeling of a cozy canopy and makes for a great reading spot.
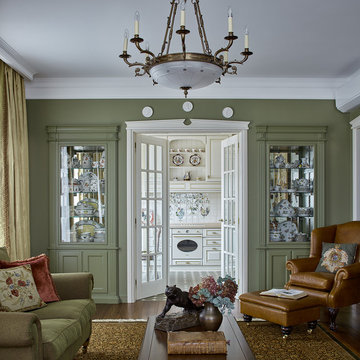
Сергей Ананьев , стилист Наталья Онуфрейчук.
Idéer för mellanstora vintage separata vardagsrum, med gröna väggar, mörkt trägolv, ett finrum och brunt golv
Idéer för mellanstora vintage separata vardagsrum, med gröna väggar, mörkt trägolv, ett finrum och brunt golv
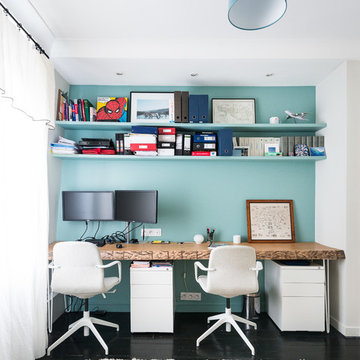
Situé au 4ème et 5ème étage, ce beau duplex est mis en valeur par sa luminosité. En contraste aux murs blancs, le parquet hausmannien en pointe de Hongrie a été repeint en noir, ce qui lui apporte une touche moderne. Dans le salon / cuisine ouverte, la grande bibliothèque d’angle a été dessinée et conçue sur mesure en bois de palissandre, et sert également de bureau.
La banquette également dessinée sur mesure apporte un côté cosy et très chic avec ses pieds en laiton.
La cuisine sans poignée, sur fond bleu canard, a un plan de travail en granit avec des touches de cuivre.
A l’étage, le bureau accueille un grand plan de travail en chêne massif, avec de grandes étagères peintes en vert anglais. La chambre parentale, très douce, est restée dans les tons blancs.
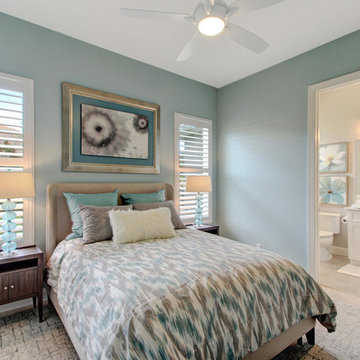
Paint: SW 6478 Watery
Bedframe and matching furniture: Caracole
Bedding: Eastern Accents
Artwork: Baldwin Art
Lamps: Caracole
Rugs: Jaunty
Plantation Shutters: Skandia Window Fashions
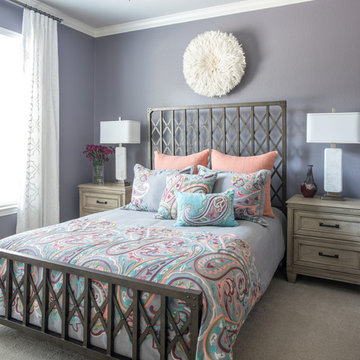
This transitional guest bedroom is unique and fun. The metal bed contrast well with the rustic night stands. Adding color is reflected in the paisley bedding and the purple walls. The use of the off-white of the panels, marble lamps and the juju hat really bring out the other colors.
Michael Hunter Photography
Idéer för att måla väggar: foton, design och inspiration
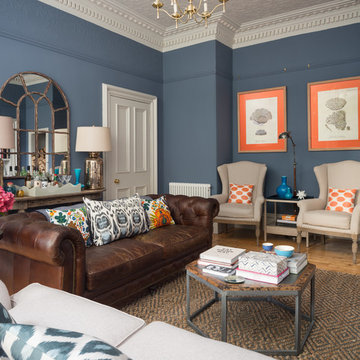
Zac and Zac
Idéer för mellanstora vintage separata vardagsrum, med blå väggar, ljust trägolv och beiget golv
Idéer för mellanstora vintage separata vardagsrum, med blå väggar, ljust trägolv och beiget golv
6


















