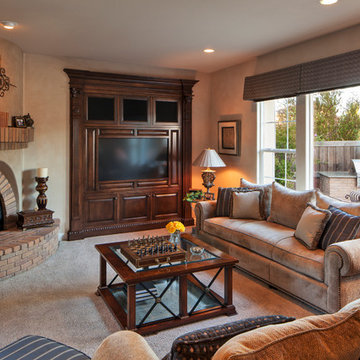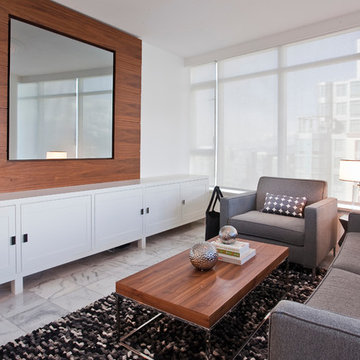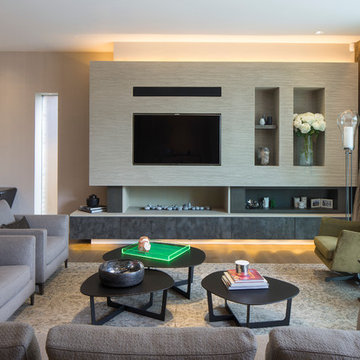Inbyggd TV: foton, design och inspiration
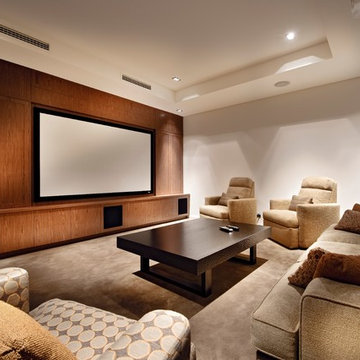
Inredning av ett modernt avskild hemmabio, med heltäckningsmatta, beiget golv, projektorduk och vita väggar
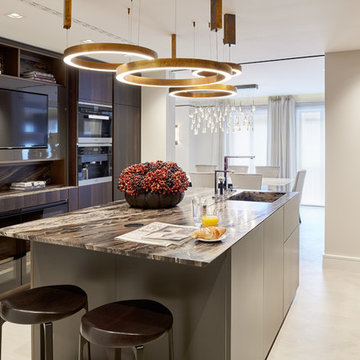
Andrew Beasley
Modern inredning av ett avskilt parallellkök, med en integrerad diskho, släta luckor, skåp i mörkt trä, svarta vitvaror och en köksö
Modern inredning av ett avskilt parallellkök, med en integrerad diskho, släta luckor, skåp i mörkt trä, svarta vitvaror och en köksö
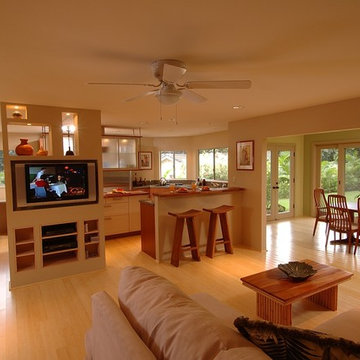
Idéer för orientaliska allrum med öppen planlösning, med beige väggar, ljust trägolv och en väggmonterad TV
Hitta den rätta lokala yrkespersonen för ditt projekt
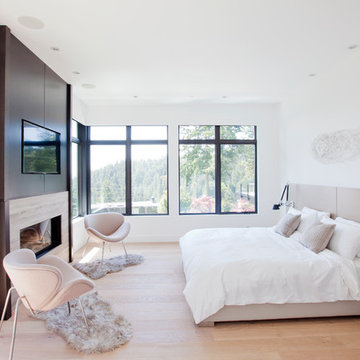
Janis Nicolay
Idéer för stora funkis huvudsovrum, med vita väggar, ljust trägolv, en standard öppen spis och en spiselkrans i sten
Idéer för stora funkis huvudsovrum, med vita väggar, ljust trägolv, en standard öppen spis och en spiselkrans i sten
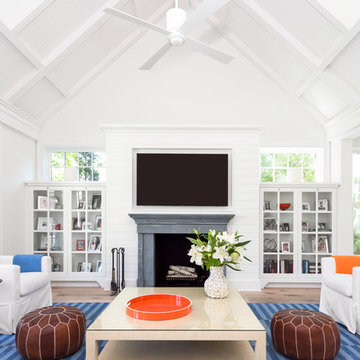
home designed by Konstant Architecture
http://konstantarchitecture.com/
Photo Credit: Kathleen Virginia Photography
kathleenvirginia.com
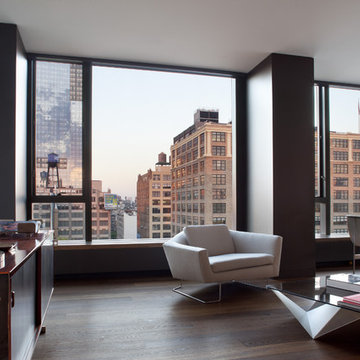
Two adjacent condominium units were merged to create a new, single residence Located on the 12th floor of 505 Greenwich Street, the walls of the previous units were completely demolished and the new space was created from scratch as a 1600 square-foot home in the sky.
With five floor to ceiling windows facing east, the plan was derived by aligning all of the rooms along the windows for natural light and skyline views of SOHO. The main area is a loft like space for dining, living, eating, and working; and is backed up by a small gallery area that allows for exhibiting photography with less natural light. Flanking each end of this main space are two full bedrooms, which have maximum privacy due to their opposite locations.
The aspiration was to create a sublime and minimalist retreat where the city could be leisurely looked back upon as a spectator in contrast to the daily process of being a vigorous participant.
Photo Credit: Paul Dyer
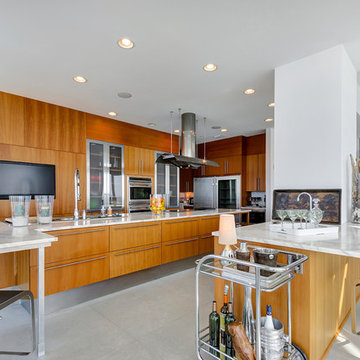
© Jason Parker, Emerald Coast Real Estate Photography, LLC
Idéer för ett modernt kök med öppen planlösning, med släta luckor, skåp i mellenmörkt trä och rostfria vitvaror
Idéer för ett modernt kök med öppen planlösning, med släta luckor, skåp i mellenmörkt trä och rostfria vitvaror
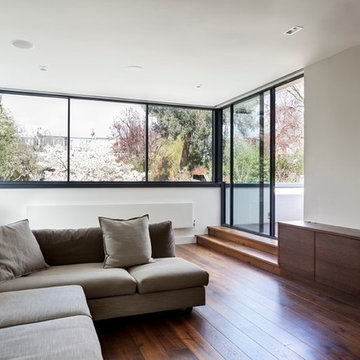
The media room and the adjacent roof terrace enjoy a close connection an excellent views of the rear garden. A plasma TV set and low-level walnut cabinetry are located on one side and blackout blinds are set into ceiling recesses.
Photography: Bruce Hemming
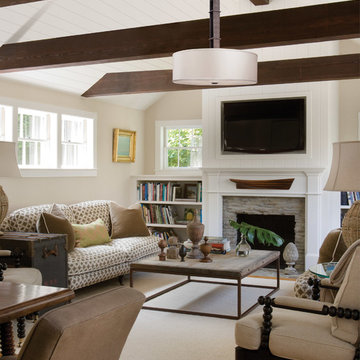
Idéer för vintage separata vardagsrum, med beige väggar, mellanmörkt trägolv, en standard öppen spis, en spiselkrans i sten och en inbyggd mediavägg
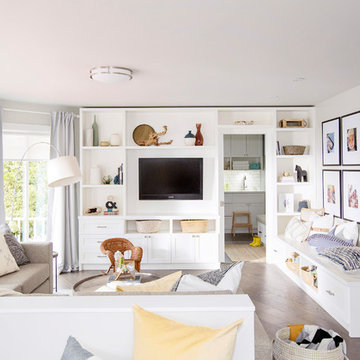
Inredning av ett klassiskt allrum, med vita väggar, en inbyggd mediavägg, mörkt trägolv och brunt golv
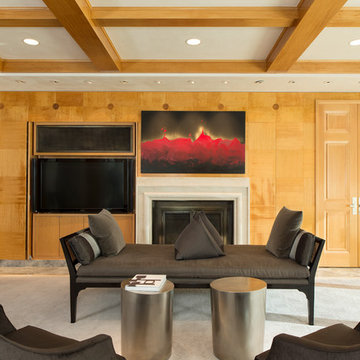
The Living Room features a coffered ceiling with Anigre veneered beams and wall panels which hide storage closets. Venetian Plaster covers all the walls and ceiling. A marble fireplace surround encases a custom nickel plated & blackened steel fireplace door. A blackened steel mesh door conceals the AV equipment above the television.
Photo by Evan Parker
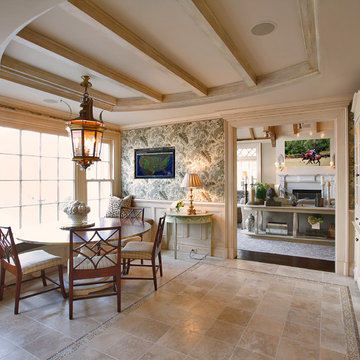
Interior Renovations by Jon Brindisi Builder. Interior Design by Cindy Rinfret. Photo by Olson Photographers, Killingworth, Ct.
Idéer för att renovera en vintage matplats, med flerfärgade väggar
Idéer för att renovera en vintage matplats, med flerfärgade väggar
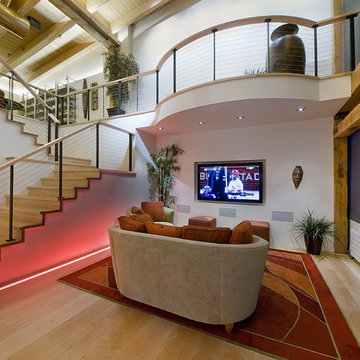
Setting up lighting for a lovely loft in Denver. Teri Fotheringham Photography
Idéer för ett modernt vardagsrum, med vita väggar och en väggmonterad TV
Idéer för ett modernt vardagsrum, med vita väggar och en väggmonterad TV
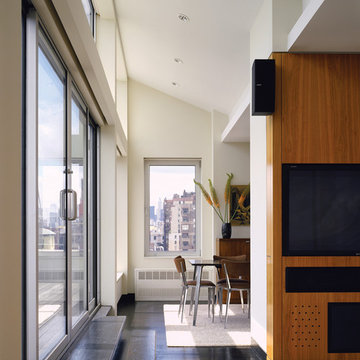
Catherine Tighe
Idéer för att renovera en funkis matplats, med vita väggar och mörkt trägolv
Idéer för att renovera en funkis matplats, med vita väggar och mörkt trägolv
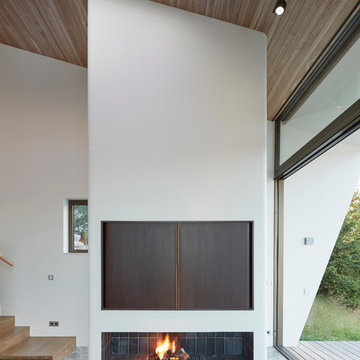
Åke E:son Lindman & Trigueiros Architecture
Inspiration för nordiska vardagsrum
Inspiration för nordiska vardagsrum
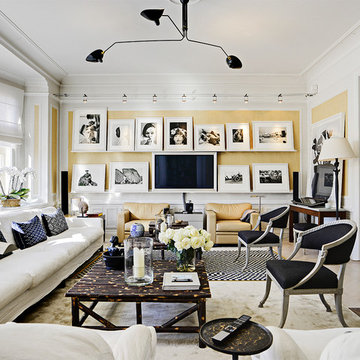
Idéer för ett mellanstort eklektiskt allrum med öppen planlösning, med ett finrum, gula väggar och ljust trägolv
Inbyggd TV: foton, design och inspiration
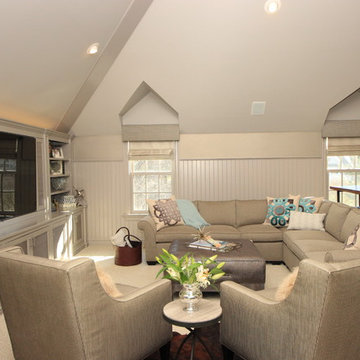
This couple wanted to create a media room out of an unused 600 square foot space. We created built-ins on opposite sides of the room for balance — a bar on one side and a large TV wall on the other. It was important to have extra seating and an eating area so we incorporated both using a live edge slab at bar height positioned behind the sectional and facing the 80″ television. We were also asked to freshen up the great room, entrance and kitchen table. We really enjoyed capitalizing on their love of sea and boats! Photographer - Susan Miller
7



















