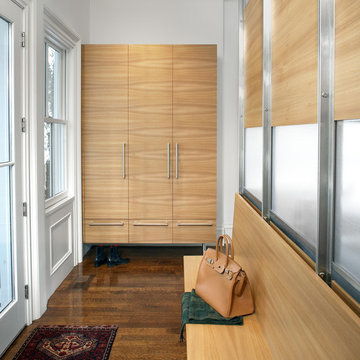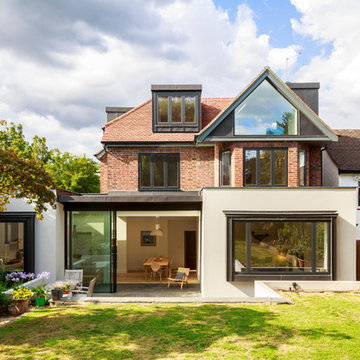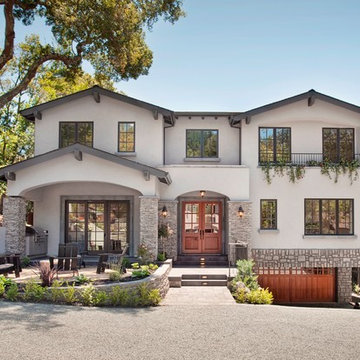Aluminiumfönster: foton, design och inspiration

This project encompasses the renovation of two aging metal warehouses located on an acre just North of the 610 loop. The larger warehouse, previously an auto body shop, measures 6000 square feet and will contain a residence, art studio, and garage. A light well puncturing the middle of the main residence brightens the core of the deep building. The over-sized roof opening washes light down three masonry walls that define the light well and divide the public and private realms of the residence. The interior of the light well is conceived as a serene place of reflection while providing ample natural light into the Master Bedroom. Large windows infill the previous garage door openings and are shaded by a generous steel canopy as well as a new evergreen tree court to the west. Adjacent, a 1200 sf building is reconfigured for a guest or visiting artist residence and studio with a shared outdoor patio for entertaining. Photo by Peter Molick, Art by Karin Broker
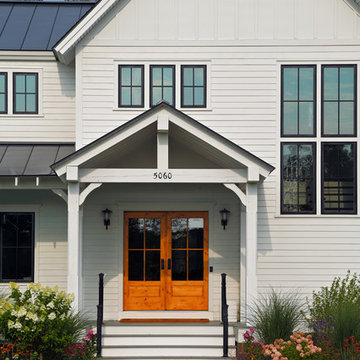
A simplified farmhouse aesthetic was the direction chosen for the exterior. The front elevation is anchored by a heavy timber sitting porch which has views overlooking the paddock area. The gabled roof forms anchor the building to the field, offering dimension to the landscape on an otherwise flat site.
.
Hitta den rätta lokala yrkespersonen för ditt projekt
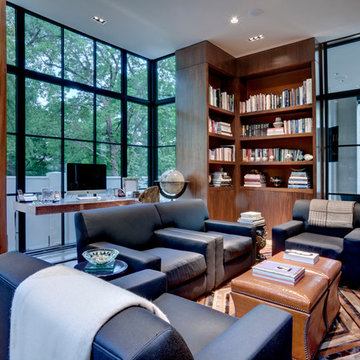
Charles Smith Photography
Idéer för funkis arbetsrum, med ett fristående skrivbord
Idéer för funkis arbetsrum, med ett fristående skrivbord
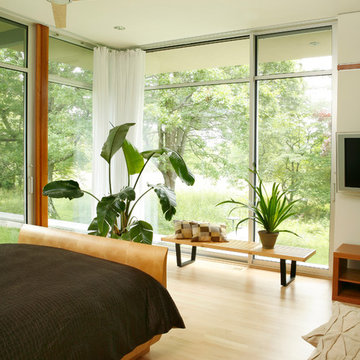
Full height anodized aluminum windows “bring the outside in” to this master bedroom. Designed by Architect Philetus Holt III, HMR Architects and built by Lasley Construction.
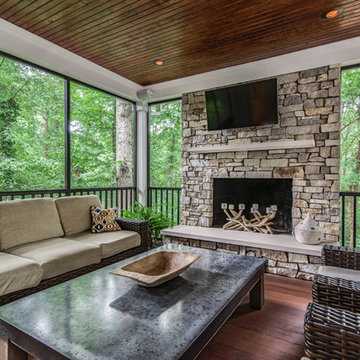
Charlotte Real Estate Photos
Idéer för en mellanstor klassisk innätad veranda på baksidan av huset, med trädäck och takförlängning
Idéer för en mellanstor klassisk innätad veranda på baksidan av huset, med trädäck och takförlängning
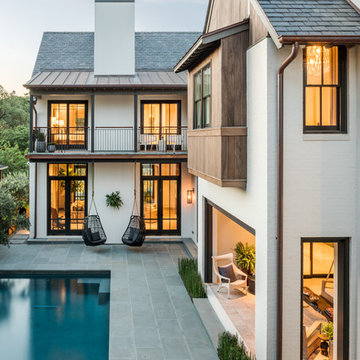
Peter Molick Photography
Klassisk inredning av ett vitt hus, med två våningar, tegel och sadeltak
Klassisk inredning av ett vitt hus, med två våningar, tegel och sadeltak
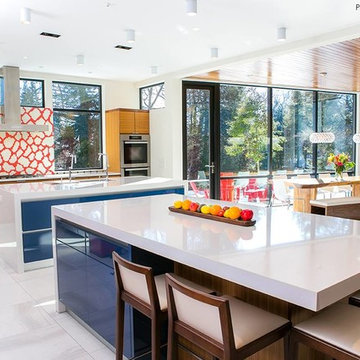
The beauty of colors and great view through those wonderful aluminum windows!
Call us today and one of our expert Design Consultants will come to your home, show samples offer expert design ideas, measure and provide a free in home no-obligation quote!
818.330.6664
sivan windows and doors
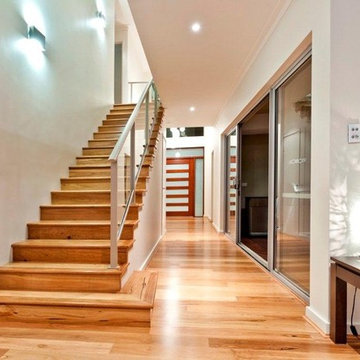
Great view of the timber staircase and view through to the entry door.
Idéer för en modern trappa
Idéer för en modern trappa
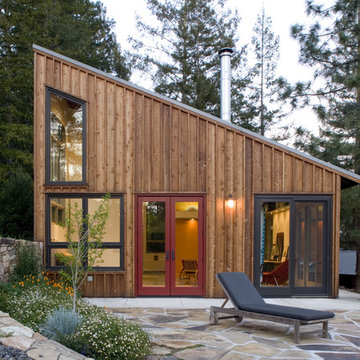
View from Terrace.
Cathy Schwabe Architecture.
Photograph by David Wakely
Foto på ett funkis trähus, med pulpettak
Foto på ett funkis trähus, med pulpettak
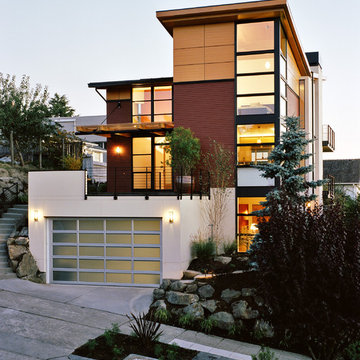
Magnolia Gardens orients four bedrooms, two suites, living spaces and an ADU toward curated greenspaces, terraces, exterior decks and its Magnolia neighborhood community. The house’s dynamic modern form opens in two directions through a glass atrium on the north and glass curtain walls on the northwest and southwest, bringing natural light to the interiors.
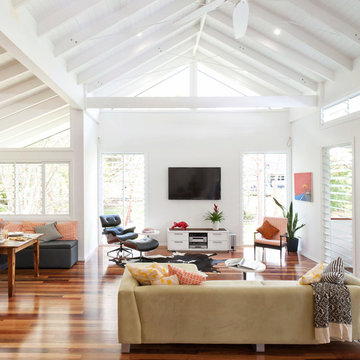
Large open plan living area with loads of natural northern light and breeze.
www.laramasselos.com
Inredning av ett modernt vardagsrum, med vita väggar
Inredning av ett modernt vardagsrum, med vita väggar
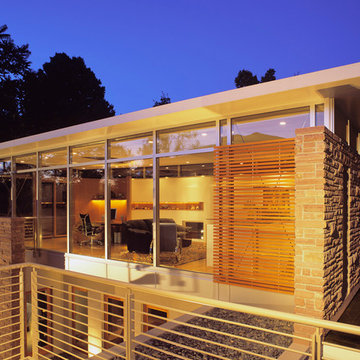
The existing 1950’s ranch house was remodeled by this firm during a 4-year period commencing in 1997. Following the Phase I remodel and master bedroom loft addition, the property was sold to the present owners, a retired geologist and freelance artist. The geologist discovered the largest gas reserve in Wyoming, which he named ‘Jonah’.
The new owners program included a guest bedroom suite and an office. The owners wanted the addition to express their informal lifestyle of entertaining small and large groups in a setting that would recall their worldly travels.
The new 2 story, 1,475 SF guest house frames the courtyard and contains an upper level office loft and a main level guest bedroom, sitting room and bathroom suite. All rooms open to the courtyard or rear Zen garden. The centralized fire pit / water feature defines the courtyard while creating an axial alignment with the circular skylight in the guest house loft. At the time of Jonahs’ discovery, sunlight tracks through the skylight, directly into the center of the courtyard fire pit, giving the house a subliminal yet personal attachment to the present owners.
Different types and textures of stone are used throughout the guest house to respond to the owner’s geological background. A rotating work-station, the courtyard ‘room’, a stainless steel Japanese soaking tub, the communal fire pit, and the juxtaposition of refined materials and textured stone reinforce the owner’s extensive travel and communal experiences.
Photo: Frank Ooms

Whangapoua Beach House on the Coromandel Peninsula
Inredning av ett modernt hus, med allt i ett plan och platt tak
Inredning av ett modernt hus, med allt i ett plan och platt tak
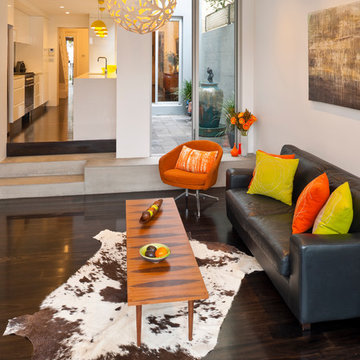
courtyard, indoor outdoor living, polished concrete, open plan kitchen, dining, living
Rowan Turner Photography
Inredning av ett modernt allrum, med vita väggar, mörkt trägolv och brunt golv
Inredning av ett modernt allrum, med vita väggar, mörkt trägolv och brunt golv
Aluminiumfönster: foton, design och inspiration
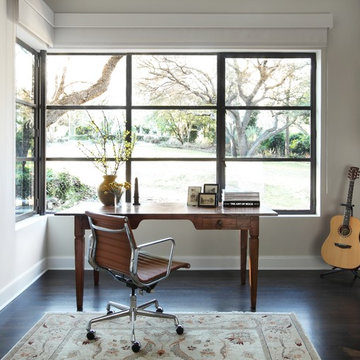
Exempel på ett modernt arbetsrum, med vita väggar, mörkt trägolv, ett fristående skrivbord och brunt golv
2




















