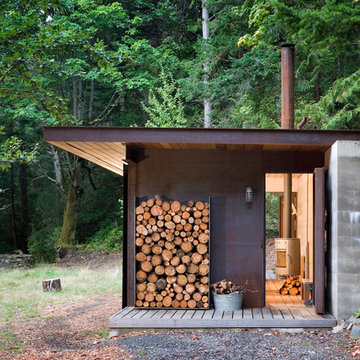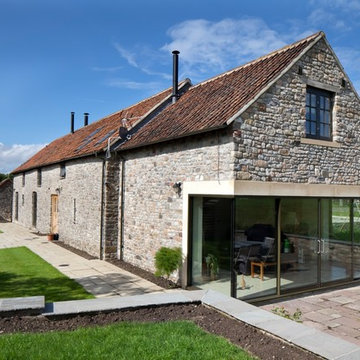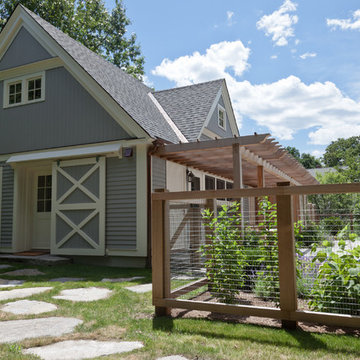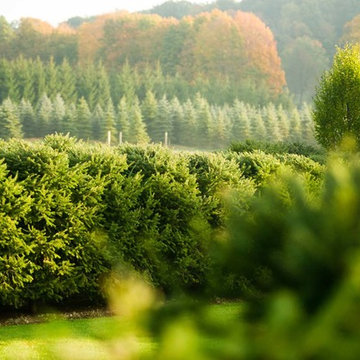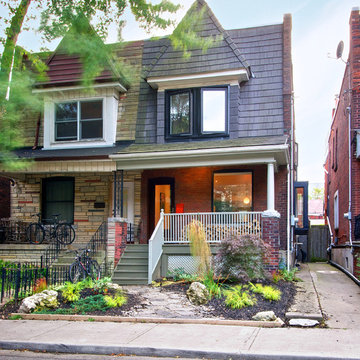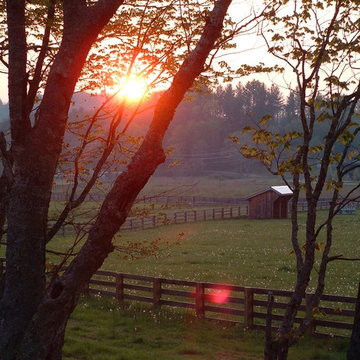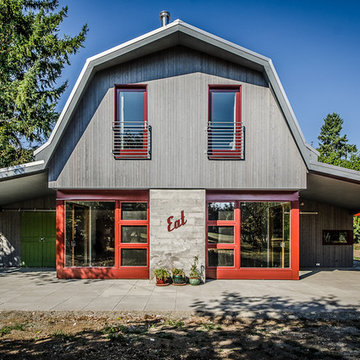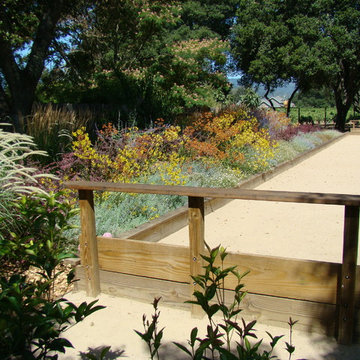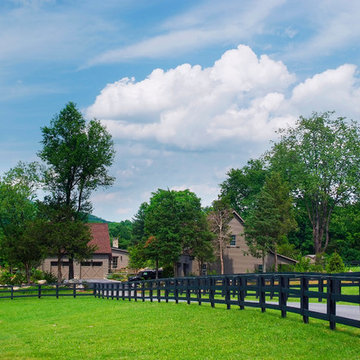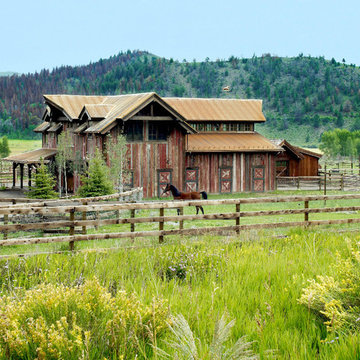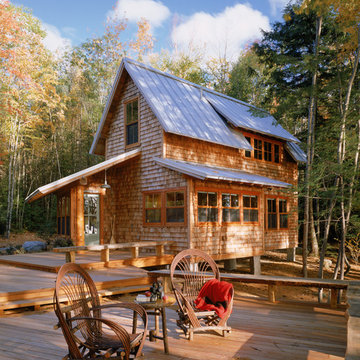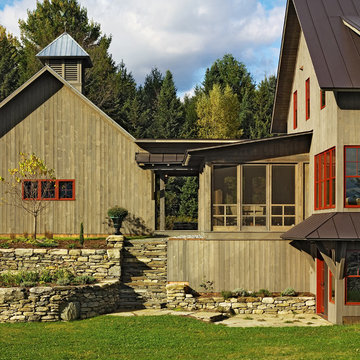Ladugårdar: foton, design och inspiration
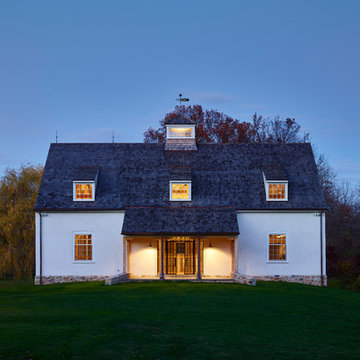
Jeffrey Totaro
Pinemar, Inc.- Philadelphia General Contractor & Home Builder.
Foto på ett lantligt vitt hus, med allt i ett plan, sadeltak och tak i shingel
Foto på ett lantligt vitt hus, med allt i ett plan, sadeltak och tak i shingel
Hitta den rätta lokala yrkespersonen för ditt projekt
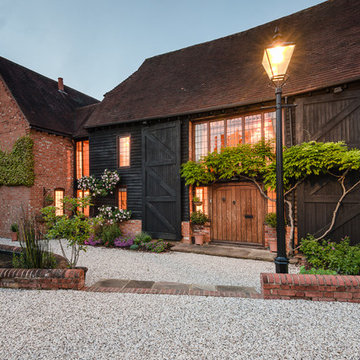
Idéer för att renovera ett stort lantligt svart hus, med blandad fasad och sadeltak
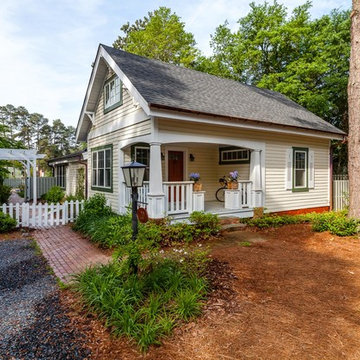
John Gessner
Exempel på ett litet lantligt gult trähus, med allt i ett plan
Exempel på ett litet lantligt gult trähus, med allt i ett plan
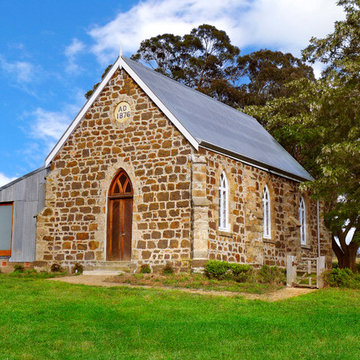
Original stone church with sheep shed attached to one side has been converted to a holiday house.
Inredning av ett lantligt hus, med metallfasad och sadeltak
Inredning av ett lantligt hus, med metallfasad och sadeltak
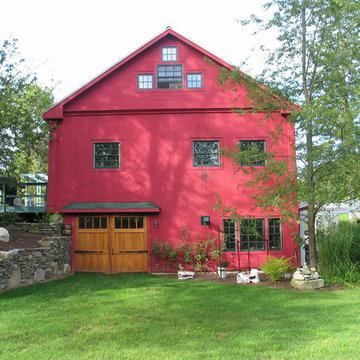
This 1800's dairy barn was falling apart when this renovation began. It now serves as an entertaining space with two loft style bedrooms, a kitchen, storage areas, a workshop, and two car garage.
Features:
-Alaskan Cedar swing out carriage and entry doors pop against the traditional barn siding.
-A Traeger wood pellet furnace heats the entire barn during winter months.
-The entire kitchen was salvaged from another project and installed with new energy star appliances.
-Antique slate chalkboards were cut into squares and used as floor tile in the upstairs bathroom. 1" thick bluestone tiles were installed on a mudjob in the downstairs hallway.
-Corrugated metal ceilings were installed to help reflect light and brighten the lofted second floor.
-A 14' wide fieldstone fire pit was installed in the field just off of the giant rear entertaining deck with pergola.
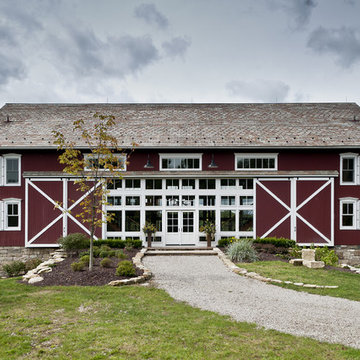
This project salvages a historic German-style bank barn that fell into serious decay and readapts it into a private family entertainment space. The barn had to be straightened, stabilized, and moved to a new location off the road as required by local zoning. Design plans maintain the integrity of the bank barn and reuses lumber. The traditional details juxtapose modern amenities including two bedrooms, two loft-style dayrooms, a large kitchen for entertaining, dining room, and family room with stone fireplace. Finishes are exposed throughout. A highlight is a two-level porch: one covered, one screened. The backside of the barn provides privacy and the perfect place to relax and enjoy full, unobstructed views of the property.
Photos by Cesar Lujan
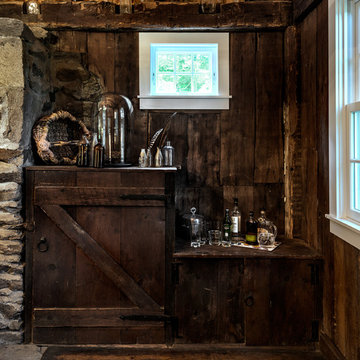
Rob Karosis
Inredning av ett klassiskt vardagsrum, med bruna väggar och mörkt trägolv
Inredning av ett klassiskt vardagsrum, med bruna väggar och mörkt trägolv
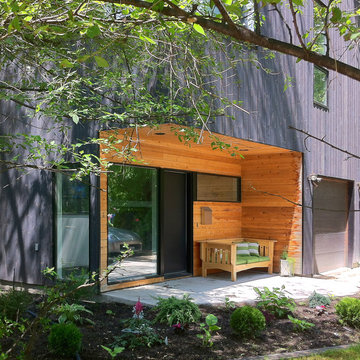
This 2,000 square foot renovation and addition to an existing 1,200 sf home overlooking the Red River builds itself quietly into the existing neighbourhood context. Preserving the existing mature site, the home’s interior is designed to capitalize on lush canopies that provide both natural cooling and privacy. A major feature of this home is its many interconnecting spaces and its tall barn-like interior which draws upon the client’s own childhood memories. Complex and layered views to the river and cityscape are composed from the interior spaces, one of which is a three-storey loft- like core to the home at which a number of key living spaces intersect.
An enclosed second-storey screened porch is integral to the building volume. It enforces the home’s inside-outside dialogue with its surroundings. The original home’s chimney was left as a playful conversation with the building’s own history, and its new life. Portions of the south structure and facade were maintained in order to capitalize on existing lot line conditions which are no longer permitted under current zoning requirements. The original home’s basement and some of its first floor walls were also reused in the reconstruction in their raw, original state, providing a complexity of contrast to the new butcher block stair case, glass railings, custom cabinetry, and clean lines of the new architecture.
Ladugårdar: foton, design och inspiration
8



















