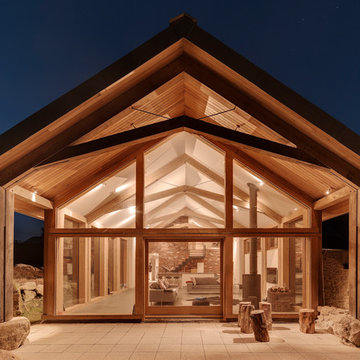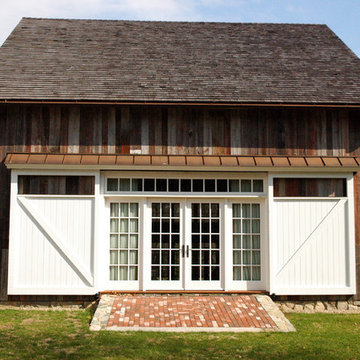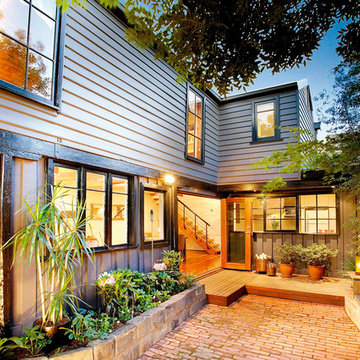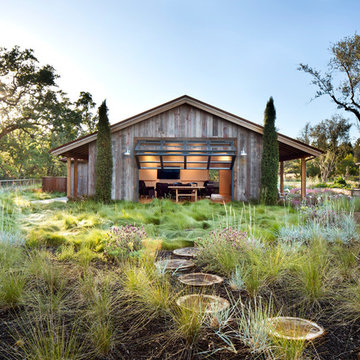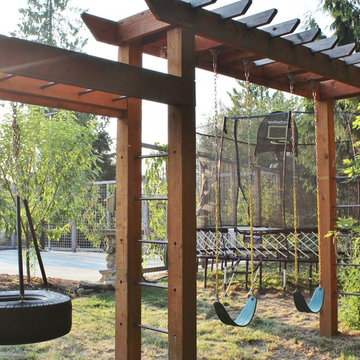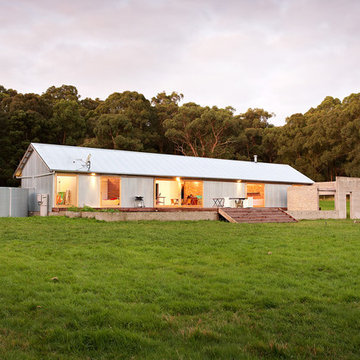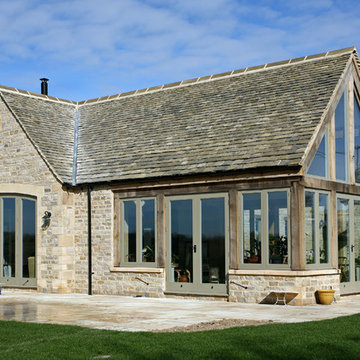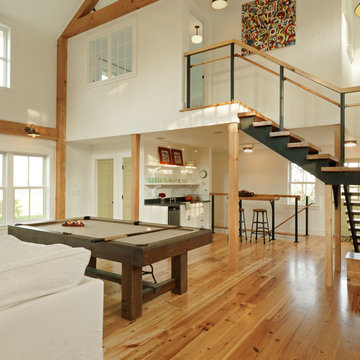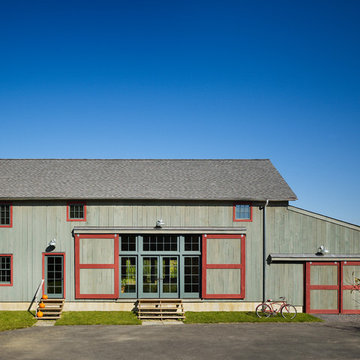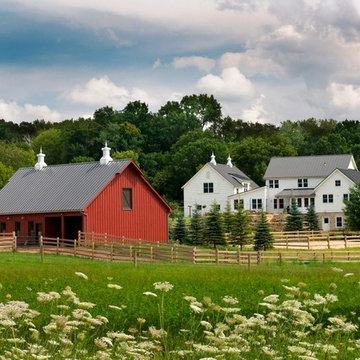Ladugårdar: foton, design och inspiration
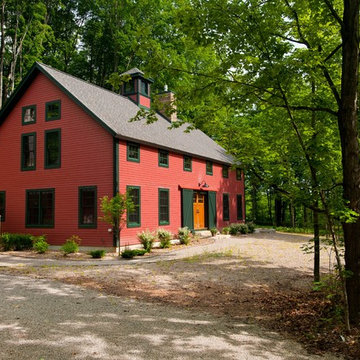
Yankee Barn Homes - Other than the barn red color, the homeowners used a set of exterior sliding barn doors on the main entry with a classic overhead goose-neck barn light to show their love of New England barn architecture.
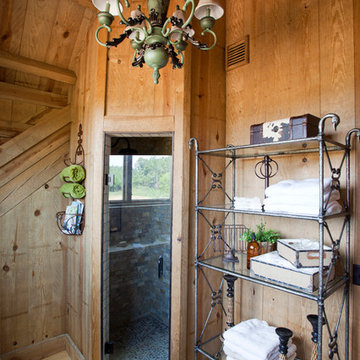
Sand Creek Post & Beam Barn Home
Learn more & request a free catalog: www.sandcreekpostandbeam.com
Lantlig inredning av ett badrum, med en hörndusch
Lantlig inredning av ett badrum, med en hörndusch
Hitta den rätta lokala yrkespersonen för ditt projekt
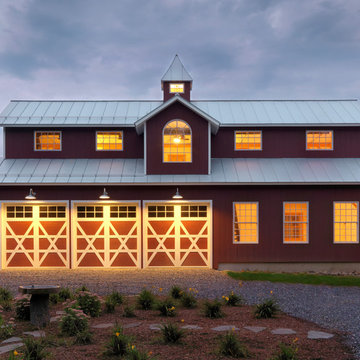
Reap Construction built this addition, which was designed to look like a monitor barn, a classic style of structure intended to bring light into the center of the space. The new “barn” was fit up with a second-floor office, a three-car garage and an in-law type of space with a living room, kitchen, and 1 ½ baths.

neil davis
Foto på ett mellanstort lantligt brun kök, med en rustik diskho, luckor med infälld panel, grå skåp, träbänkskiva, beiget golv, integrerade vitvaror och mellanmörkt trägolv
Foto på ett mellanstort lantligt brun kök, med en rustik diskho, luckor med infälld panel, grå skåp, träbänkskiva, beiget golv, integrerade vitvaror och mellanmörkt trägolv
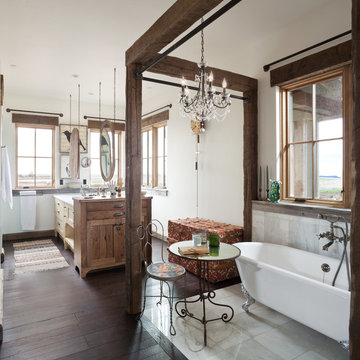
Idéer för stora rustika en-suite badrum, med skåp i mellenmörkt trä, ett badkar med tassar, vita väggar, mörkt trägolv och skåp i shakerstil
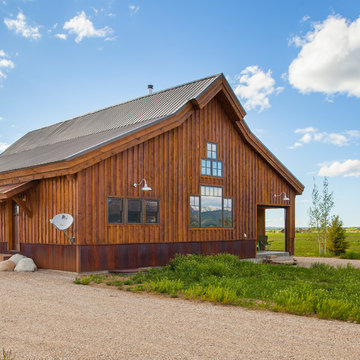
Sand Creek Post & Beam Traditional Wood Barns and Barn Homes
Learn more & request a free catalog: www.sandcreekpostandbeam.com
Idéer för lantliga bruna hus
Idéer för lantliga bruna hus
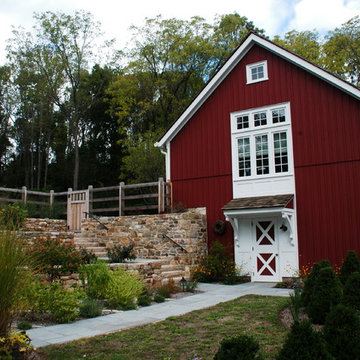
We recently completed the wholesale restoration and renovation of a 150 year old post and beam barn in northern New Jersey. The entire structure was relocated in order to provide 'at-grade' access to an existing pool terrace at the rear, while introducing a new Garage under.

This New England farmhouse style+5,000 square foot new custom home is located at The Pinehills in Plymouth MA.
The design of Talcott Pines recalls the simple architecture of the American farmhouse. The massing of the home was designed to appear as though it was built over time. The center section – the “Big House” - is flanked on one side by a three-car garage (“The Barn”) and on the other side by the master suite (”The Tower”).
The building masses are clad with a series of complementary sidings. The body of the main house is clad in horizontal cedar clapboards. The garage – following in the barn theme - is clad in vertical cedar board-and-batten siding. The master suite “tower” is composed of whitewashed clapboards with mitered corners, for a more contemporary look. Lastly, the lower level of the home is sheathed in a unique pattern of alternating white cedar shingles, reinforcing the horizontal nature of the building.
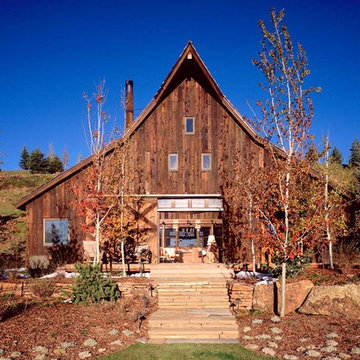
Pat Sudmeier
Inspiration för rustika trähus, med två våningar
Inspiration för rustika trähus, med två våningar
Ladugårdar: foton, design och inspiration
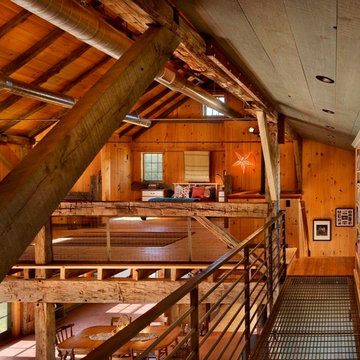
Halkin Photography, LLC
Foto på ett rustikt sovloft, med mellanmörkt trägolv
Foto på ett rustikt sovloft, med mellanmörkt trägolv
4



















