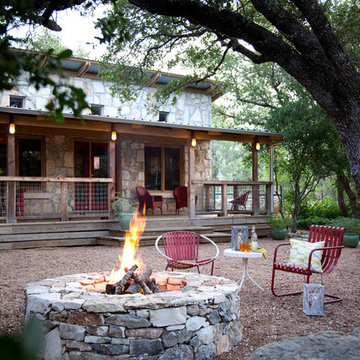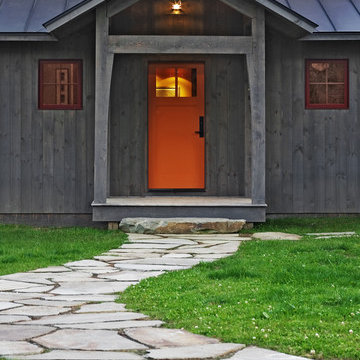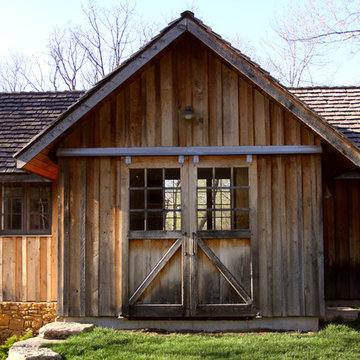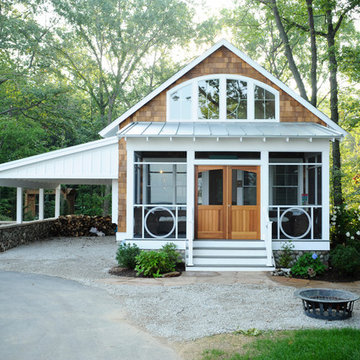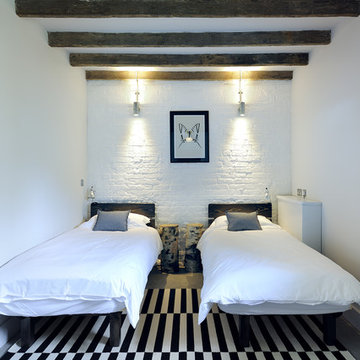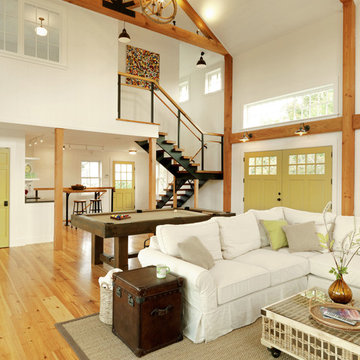Ladugårdar: foton, design och inspiration

Located upon a 200-acre farm of rolling terrain in western Wisconsin, this new, single-family sustainable residence implements today’s advanced technology within a historic farm setting. The arrangement of volumes, detailing of forms and selection of materials provide a weekend retreat that reflects the agrarian styles of the surrounding area. Open floor plans and expansive views allow a free-flowing living experience connected to the natural environment.

Inspiration för mellanstora rustika beige hus, med mansardtak, två våningar, blandad fasad och tak i shingel
Hitta den rätta lokala yrkespersonen för ditt projekt
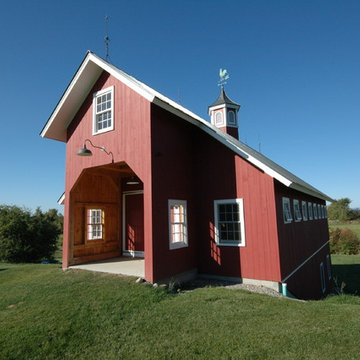
Agricultural Barn
Birdseye Design
Idéer för att renovera ett lantligt trähus, med två våningar
Idéer för att renovera ett lantligt trähus, med två våningar
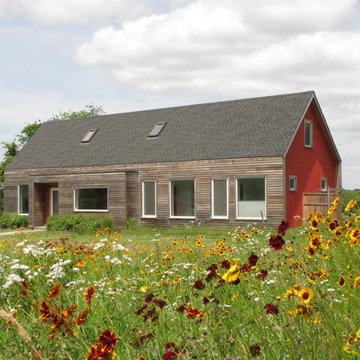
A meadow garden surrounds the property and provides a transition zone between the lawn and woodland border. Installing a meadow allowed us to reduce the amount of traditional lawn around the house, an important factor for this LEED Gold certified property. The meadow is low maintenance (mowed once a year), is drought tolerant, and provides an incredible show of color throughout the summer and fall.
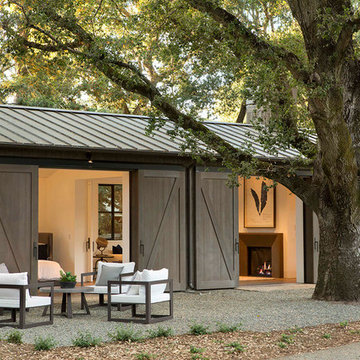
The Guest House has pocketing lift and slide steel doors to provide an indoor/outdoor living space. The gravel patio connects the area to the rest of the landscape.
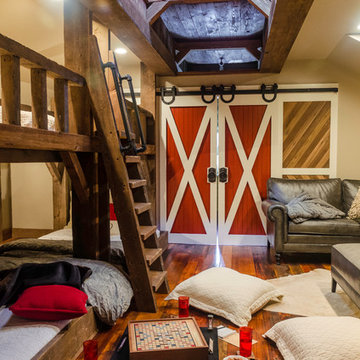
This 100 year old barn recently received a complete makeover. The upper level, which is separated by sliding barn doors, has a home theater area, bar, and a center game room complete with a Camaro pool table.
Photo by Daniel Contelmo.
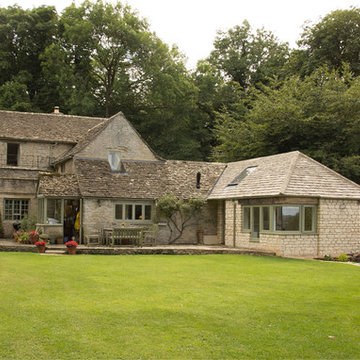
Jonathan Nettleton [Architect at Blake Architects]
Idéer för att renovera ett mellanstort vintage stenhus, med allt i ett plan
Idéer för att renovera ett mellanstort vintage stenhus, med allt i ett plan
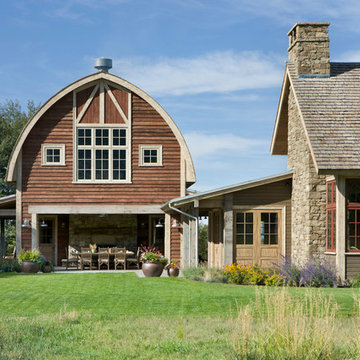
Springhill Residence by Locati Architects, Interior Design by Locati Interiors, Photography by Roger Wade
Idéer för ett lantligt trähus, med två våningar
Idéer för ett lantligt trähus, med två våningar
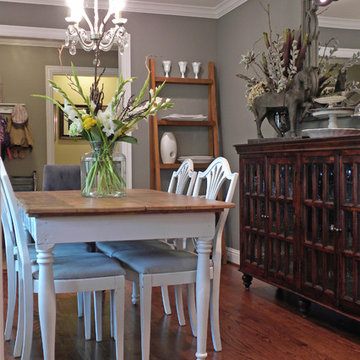
Sarah Greenman © 2012 Houzz
Idéer för en eklektisk matplats, med grå väggar och mörkt trägolv
Idéer för en eklektisk matplats, med grå väggar och mörkt trägolv

Cold Spring Farm Exterior. Photo by Angle Eye Photography.
Idéer för ett stort lantligt brunt hus, med tre eller fler plan, sadeltak och tak i shingel
Idéer för ett stort lantligt brunt hus, med tre eller fler plan, sadeltak och tak i shingel
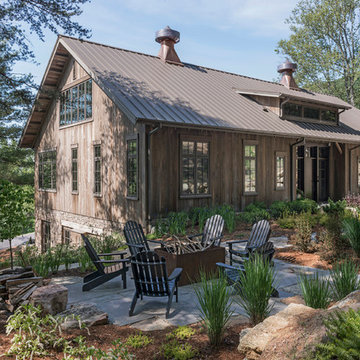
We used the timber frame of a century old barn to build this rustic modern house. The barn was dismantled, and reassembled on site. Inside, we designed the home to showcase as much of the original timber frame as possible.
Photography by Todd Crawford
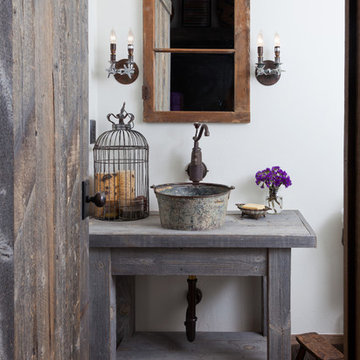
Inredning av ett rustikt toalett, med ett fristående handfat, vita väggar och mörkt trägolv

Exempel på ett litet amerikanskt grönt trähus, med två våningar och sadeltak
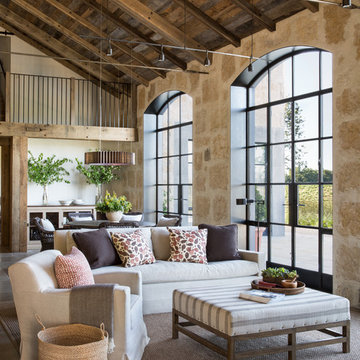
Lisa Romerein
Lantlig inredning av ett allrum med öppen planlösning, med beige väggar
Lantlig inredning av ett allrum med öppen planlösning, med beige väggar
Ladugårdar: foton, design och inspiration
2



















