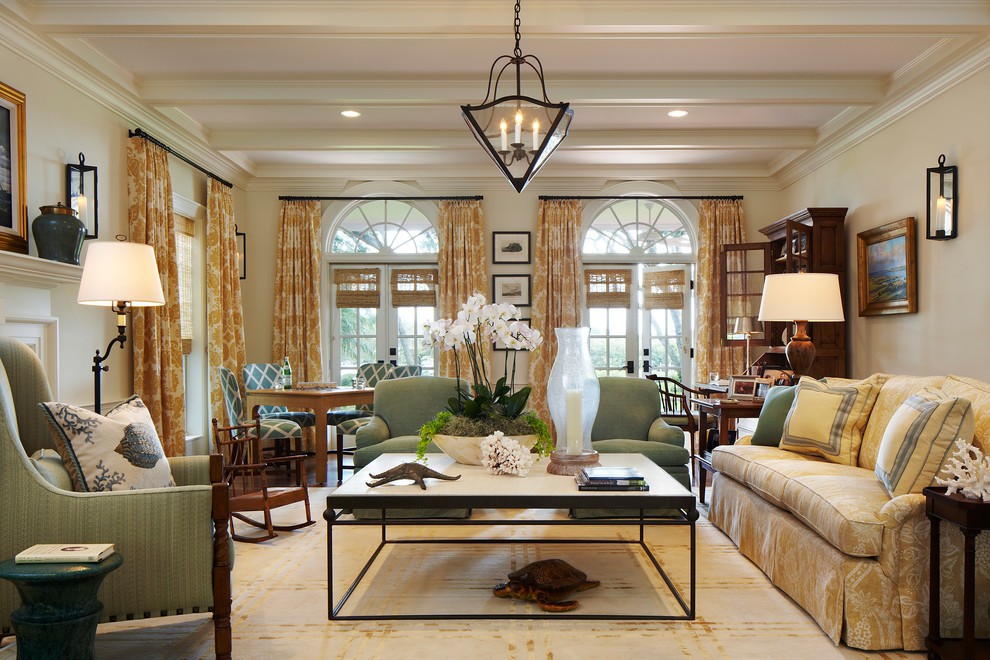
Living Room
The architecture of the space is developed through the addition of ceiling beams, moldings and over-door panels. The introduction of wall sconces draw the eye around the room. The palette, soft buttery tones infused with andulsian greens, and understated furnishings submit and support the quietness of the space. The low-country elegance of the room is further expressed through the use of natural materials, textured fabrics and hand-block prints. A wool/silk area rug underscores the elegance of the room.
Photography: Robert Brantley

Living room / dinning table