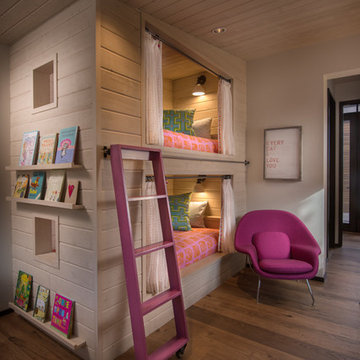Ljusgrå väggar: foton, design och inspiration
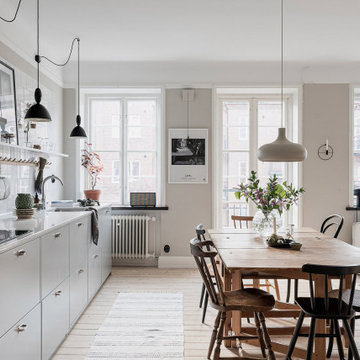
Idéer för mellanstora nordiska linjära vitt kök med öppen planlösning, med släta luckor, grå skåp, ljust trägolv, en undermonterad diskho och beiget golv

Idéer för att renovera ett maritimt vit vitt l-kök, med en rustik diskho, rostfria vitvaror, ljust trägolv, en köksö och beiget golv

This home is built by Robert Thomas Homes located in Minnesota. Our showcase models are professionally staged. Please contact Ambiance at Home for information on furniture - 952.440.6757
Hitta den rätta lokala yrkespersonen för ditt projekt
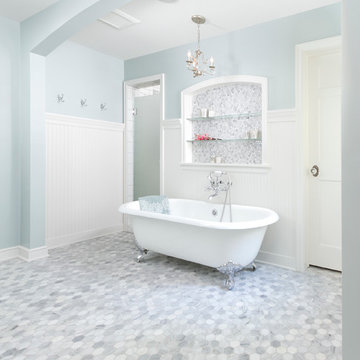
Builder: Anchor Builders / Building design by Fluidesign Studio and Anchor Builders. Interior finishes by Fluidesign Studio. Plans drafted by Fluidesign Studio and Orfield Drafting / Photos: Seth Benn Photography

Foto på ett funkis blå badrum, med en öppen dusch, ett fristående handfat och med dusch som är öppen

The Back Bay House is comprised of two main structures, a nocturnal wing and a daytime wing, joined by a glass gallery space. The daytime wing maintains an informal living arrangement that includes the dining space placed in an intimate alcove, a large country kitchen and relaxing seating area which opens to a classic covered porch and on to the water’s edge. The nocturnal wing houses three bedrooms. The master at the water side enjoys views and sounds of the wildlife and the shore while the two subordinate bedrooms soak in views of the garden and neighboring meadow.
To bookend the scale and mass of the house, a whimsical tower was included to the nocturnal wing. The tower accommodates flex space for a bunk room, office or studio space. Materials and detailing of this house are based on a classic cottage vernacular language found in these sorts of buildings constructed in pre-war north america and harken back to a simpler time and scale. Eastern white cedar shingles, white painted trim and moulding collectively add a layer of texture and richness not found in today’s lexicon of detail. The house is 1,628 sf plus a 228 sf tower and a detached, two car garage which employs massing, detail and scale to allow the main house to read as dominant but not overbearing.
Designed by BC&J Architecture.
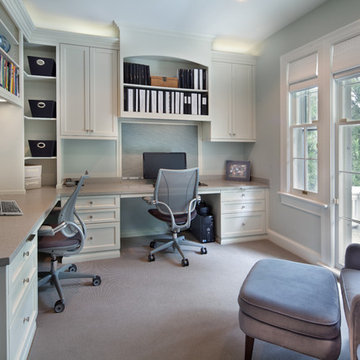
Morgan Howarth Photography
Inspiration för ett vintage arbetsrum, med ett inbyggt skrivbord
Inspiration för ett vintage arbetsrum, med ett inbyggt skrivbord
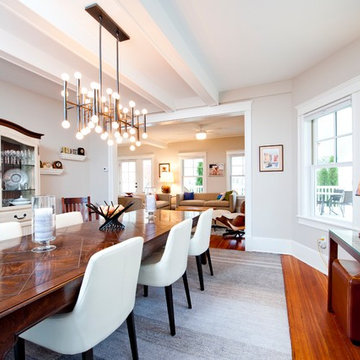
Dining room with neutral tones, upholstered Cody dining chairs by West Elm and a modern linear bare bulb chandelier. Near the windows is a console table with storage ottomans. The casement windows are Ultrex series by Marvin.

Klassisk inredning av ett vardagsrum, med svarta väggar, ljust trägolv, en spiselkrans i trä, en väggmonterad TV och beiget golv
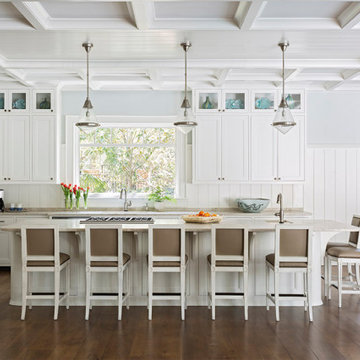
Bild på ett maritimt beige beige kök, med luckor med infälld panel, vita skåp, rostfria vitvaror, mörkt trägolv, en köksö och brunt golv

This 1950’s mid century ranch had good bones, but was not all that it could be - especially for a family of four. The entrance, bathrooms and mudroom lacked storage space and felt dark and dingy.
The main bathroom was transformed back to its original charm with modern updates by moving the tub underneath the window, adding in a double vanity and a built-in laundry hamper and shelves. Casework used satin nickel hardware, handmade tile, and a custom oak vanity with finger pulls instead of hardware to create a neutral, clean bathroom that is still inviting and relaxing.
The entry reflects this natural warmth with a custom built-in bench and subtle marbled wallpaper. The combined laundry, mudroom and boy's bath feature an extremely durable watery blue cement tile and more custom oak built-in pieces. Overall, this renovation created a more functional space with a neutral but warm palette and minimalistic details.
Interior Design: Casework
General Contractor: Raven Builders
Photography: George Barberis
Press: Rebecca Atwood, Rue Magazine
On the Blog: SW Ranch Master Bath Before & After

Exempel på ett avskilt, mellanstort klassiskt grå grått l-kök, med en undermonterad diskho, skåp i shakerstil, vita skåp, grått stänkskydd, flerfärgat golv, marmorbänkskiva, stänkskydd i tunnelbanekakel, integrerade vitvaror och cementgolv
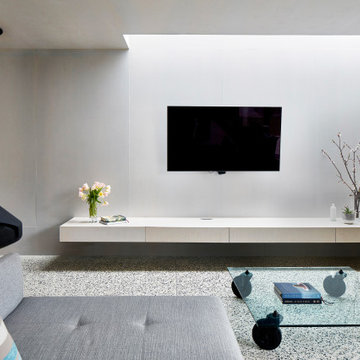
Living Rm & Fireplace featuring ply ceiling and rear wall
Exempel på ett stort modernt allrum med öppen planlösning, med vita väggar, betonggolv, en hängande öppen spis, en väggmonterad TV och grått golv
Exempel på ett stort modernt allrum med öppen planlösning, med vita väggar, betonggolv, en hängande öppen spis, en väggmonterad TV och grått golv
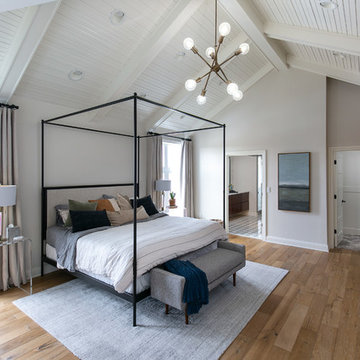
Low Gear Photography
Inspiration för stora klassiska huvudsovrum, med vita väggar, en standard öppen spis, en spiselkrans i trä, brunt golv och mellanmörkt trägolv
Inspiration för stora klassiska huvudsovrum, med vita väggar, en standard öppen spis, en spiselkrans i trä, brunt golv och mellanmörkt trägolv

Amber Frederiksen Photography
Klassisk inredning av ett huvudsovrum, med grå väggar, mörkt trägolv och brunt golv
Klassisk inredning av ett huvudsovrum, med grå väggar, mörkt trägolv och brunt golv

Idéer för mellanstora vintage grått kök, med en undermonterad diskho, skåp i shakerstil, vita skåp, vitt stänkskydd, rostfria vitvaror, mellanmörkt trägolv, en köksö, brunt golv, bänkskiva i betong och stänkskydd i marmor
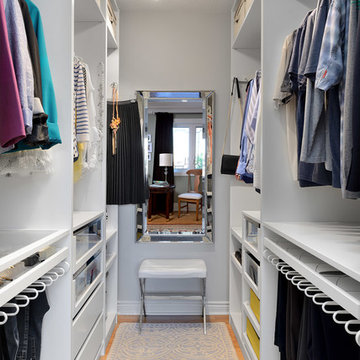
larry arnal photography
Inspiration för ett litet vintage walk-in-closet för könsneutrala, med öppna hyllor, vita skåp, bambugolv och beiget golv
Inspiration för ett litet vintage walk-in-closet för könsneutrala, med öppna hyllor, vita skåp, bambugolv och beiget golv
Ljusgrå väggar: foton, design och inspiration

Inspiration för stora nordiska allrum med öppen planlösning, med beige väggar, ljust trägolv, en bred öppen spis och en spiselkrans i gips
1




















