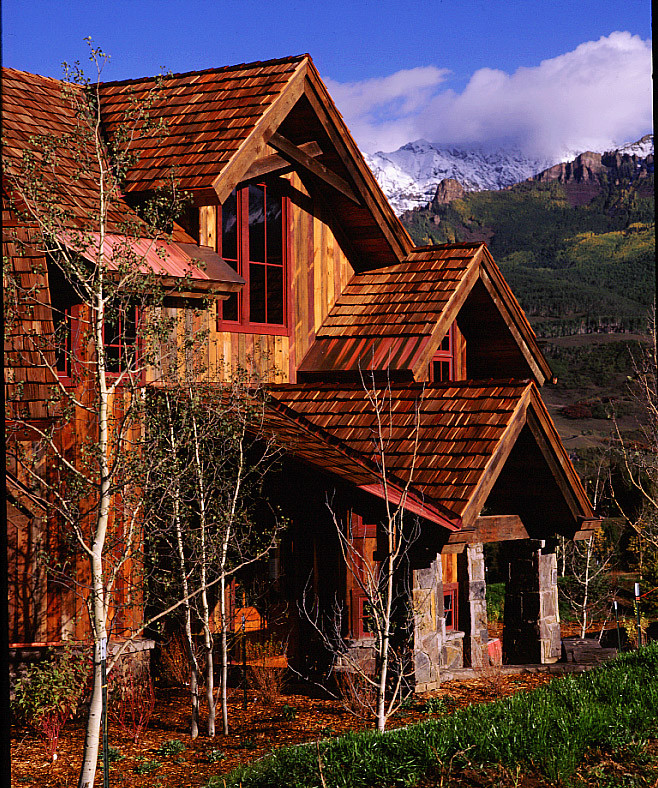
Lot 721
This home is composed of four bedrooms and 4500 square feet over two levels. The client wanted the guests entering these spaces to be inspired by the breathtaking views framed within large expanses of glass. The three main interior spaces; the Great Room, Dining Room, and Kitchen, are designed in an open concept plan, with a minimum of walls and obstructions.
Much of the exterior is clad in recycled barn wood and local stone. The stone wraps around the entire structure, and at certain areas it rises up like spires to create support-like features for the roof above. Window cladding is rust red to accent the recycled wood siding and to keep within a warm color spectrum.
(photos by Doug Berry)

Red trim❤️