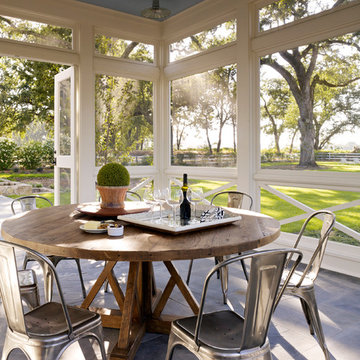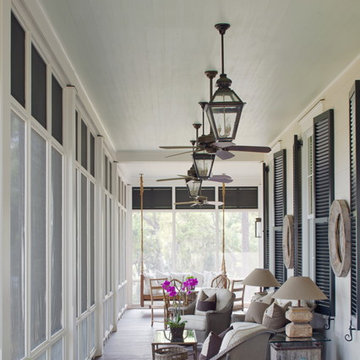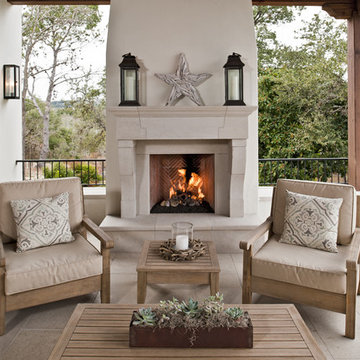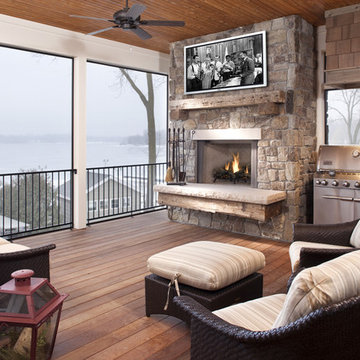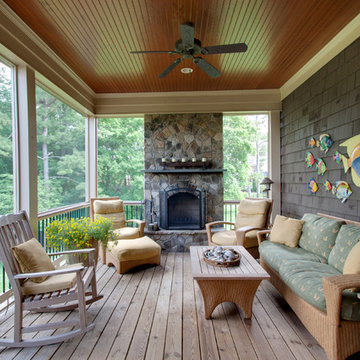Möbler för veranda: foton, design och inspiration
Sortera efter:
Budget
Sortera efter:Populärt i dag
21 - 40 av 133 foton
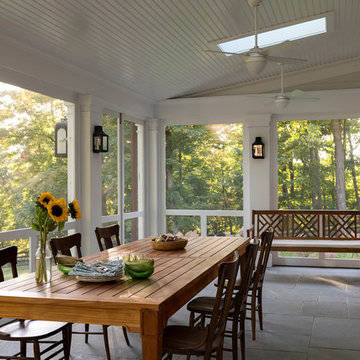
Rob Karosis: Photographer
Klassisk inredning av en stor innätad veranda på baksidan av huset, med naturstensplattor och takförlängning
Klassisk inredning av en stor innätad veranda på baksidan av huset, med naturstensplattor och takförlängning
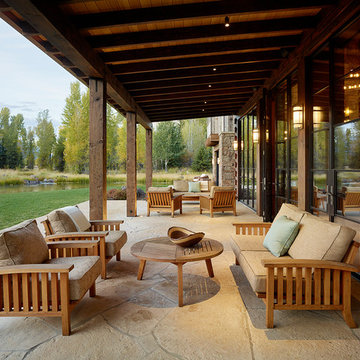
Carney Logan Burke Architects; Peak Builders Inc.; Photographer: Matthew Millman; Dealer: Peak Glass.
For the highest performing steel windows and steel doors, contact sales@brombalusa.com
Hitta den rätta lokala yrkespersonen för ditt projekt
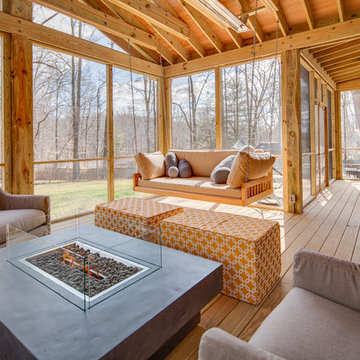
Inredning av en lantlig mycket stor innätad veranda på baksidan av huset, med trädäck och takförlängning
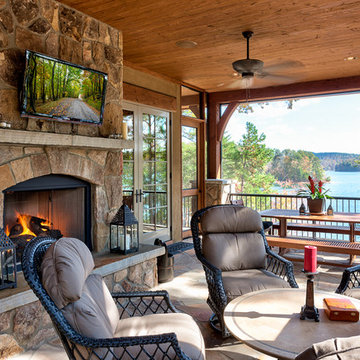
Kevin Meechan Photography
Idéer för en rustik veranda, med en öppen spis och naturstensplattor
Idéer för en rustik veranda, med en öppen spis och naturstensplattor
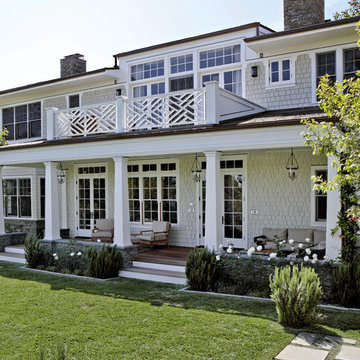
Karyn Millet Photography
Idéer för en klassisk veranda, med trädäck och takförlängning
Idéer för en klassisk veranda, med trädäck och takförlängning
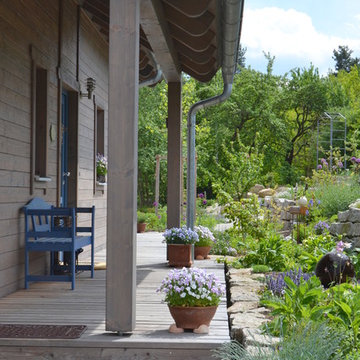
Inspiration för en mycket stor lantlig veranda framför huset, med trädäck, en fontän och takförlängning
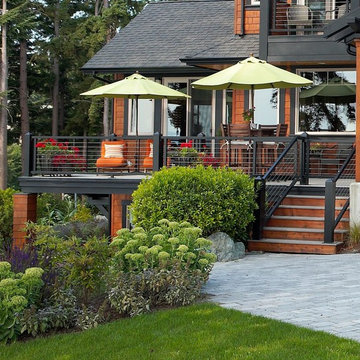
Waterside deck. Photography by Ian Geadle.
Rustik inredning av en veranda
Rustik inredning av en veranda
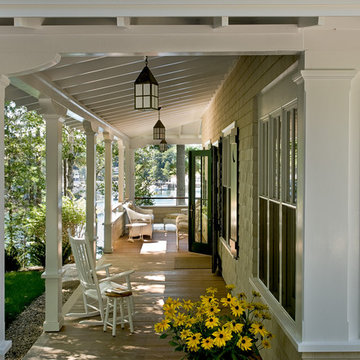
photography by Rob Karosis
Idéer för maritima verandor, med trädäck och takförlängning
Idéer för maritima verandor, med trädäck och takförlängning
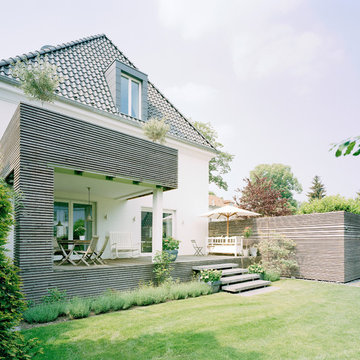
brüchner-hüttemann pasch bhp Architekten + Generalplaner GmbH , Bielefeld
Idéer för en veranda
Idéer för en veranda
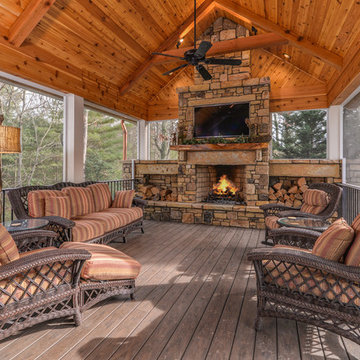
Photo credit: Ryan Theede
Idéer för stora rustika verandor på baksidan av huset, med trädäck och takförlängning
Idéer för stora rustika verandor på baksidan av huset, med trädäck och takförlängning
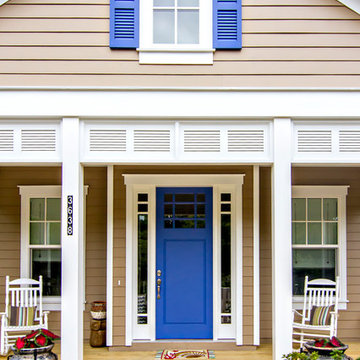
Glenn Layton Homes, LLC, "Building Your Coastal Lifestyle"
Foto på en liten maritim veranda framför huset, med trädäck och takförlängning
Foto på en liten maritim veranda framför huset, med trädäck och takförlängning

This 8-0 feet deep porch stretches across the rear of the house. It's No. 1 grade salt treated deck boards are maintained with UV coating applied at 3 year intervals. All the principal living spaces on the first floor, as well as the Master Bedroom suite, are accessible to this porch with a 14x14 screened porch off the Kitchen breakfast area.

With its cedar shake roof and siding, complemented by Swannanoa stone, this lakeside home conveys the Nantucket style beautifully. The overall home design promises views to be enjoyed inside as well as out with a lovely screened porch with a Chippendale railing.
Throughout the home are unique and striking features. Antique doors frame the opening into the living room from the entry. The living room is anchored by an antique mirror integrated into the overmantle of the fireplace.
The kitchen is designed for functionality with a 48” Subzero refrigerator and Wolf range. Add in the marble countertops and industrial pendants over the large island and you have a stunning area. Antique lighting and a 19th century armoire are paired with painted paneling to give an edge to the much-loved Nantucket style in the master. Marble tile and heated floors give way to an amazing stainless steel freestanding tub in the master bath.
Rachael Boling Photography
Möbler för veranda: foton, design och inspiration
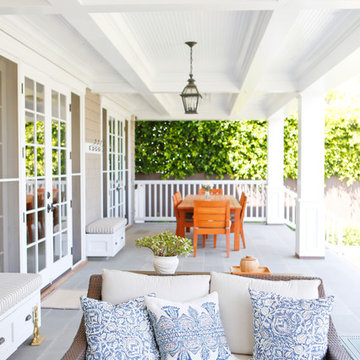
Inredning av en klassisk mellanstor veranda på baksidan av huset, med marksten i betong och takförlängning
2
