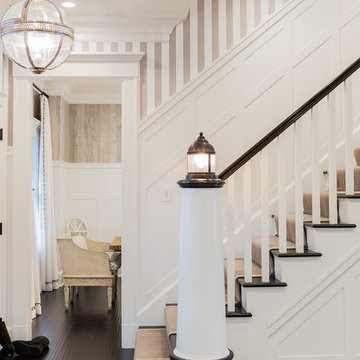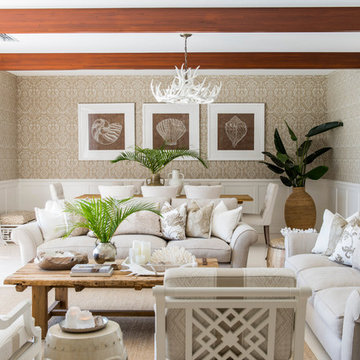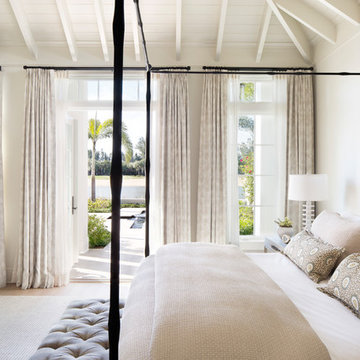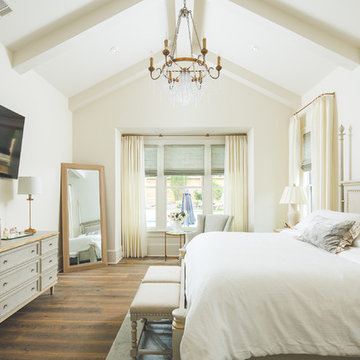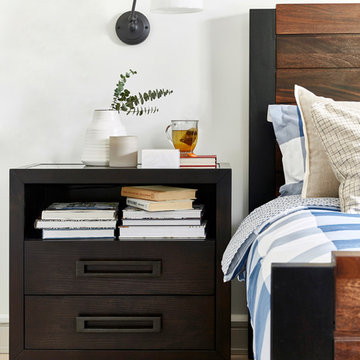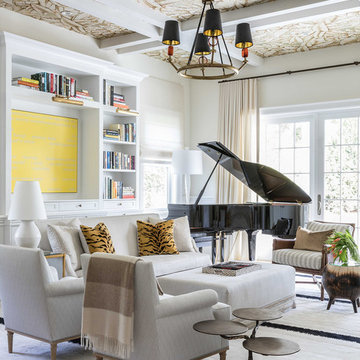Neutrala färger: foton, design och inspiration
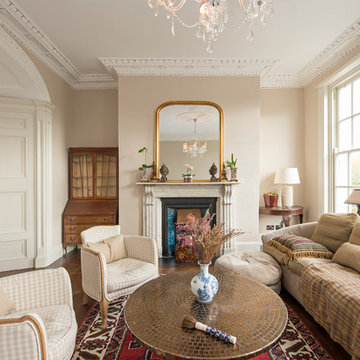
Gareth Byrne
Klassisk inredning av ett mellanstort separat vardagsrum, med ett finrum, beige väggar, mellanmörkt trägolv, en standard öppen spis och en spiselkrans i sten
Klassisk inredning av ett mellanstort separat vardagsrum, med ett finrum, beige väggar, mellanmörkt trägolv, en standard öppen spis och en spiselkrans i sten
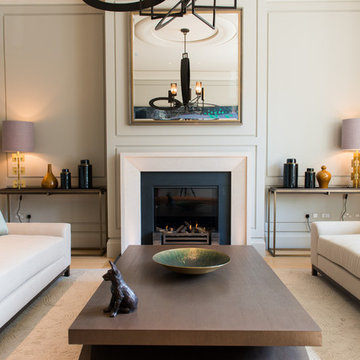
The living room at the House at Notting Hill, London
Foto på ett stort funkis vardagsrum, med gröna väggar, en standard öppen spis, ljust trägolv och en spiselkrans i sten
Foto på ett stort funkis vardagsrum, med gröna väggar, en standard öppen spis, ljust trägolv och en spiselkrans i sten
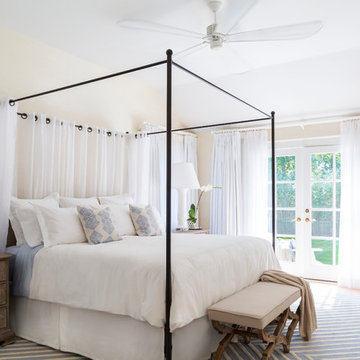
Master bedroom with oversized fan and iron canopy bed. White cotton linens, blue and white wool rug, linen upholstered bench and sheer drapery. Nightstands are substituted by large chests with oversized lamps which work well with the oversized scale of the bed and drapery.
See more at: http://chango.co/portfolio/east-hampton-beach-cottage/
Photo by: Ball & Albanese
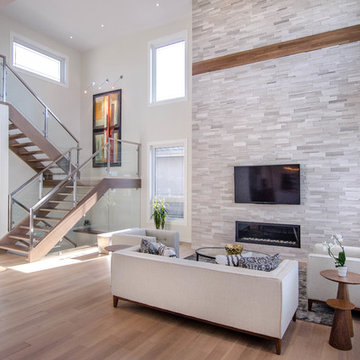
Exempel på ett modernt allrum med öppen planlösning, med grå väggar, en väggmonterad TV, ljust trägolv och en bred öppen spis
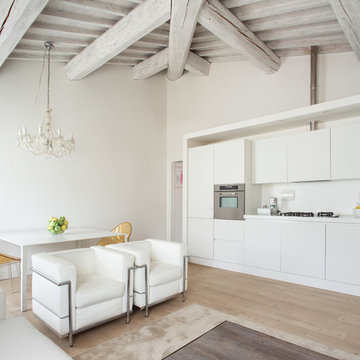
A 17th century building, formerly a hotel, in the historic centre of San Giovanni Valdarno in Italy, was converted into self-contained flats in 2007. An open plan Living Room with Kitchen and Dining Area is the focal space of this top floor apartment with lime-washed terracotta tiles and oak beams.
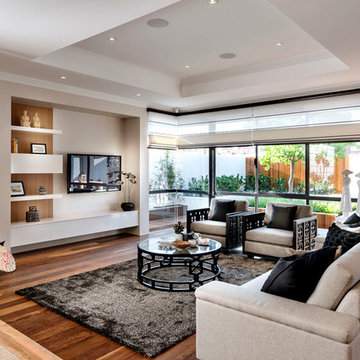
Inspiration för stora asiatiska allrum med öppen planlösning, med beige väggar och en väggmonterad TV

The first Net Zero Minto Dream Home:
At Minto Communities, we’re always trying to evolve through research and development. We see building the Minto Dream Home as an opportunity to push the boundaries on innovative home building practices, so this year’s Minto Dream Home, the Hampton—for the first time ever—has been built as a Net Zero Energy home. This means the home will produce as much energy as it consumes.
Carefully considered East-coast elegance:
Returning this year to head up the interior design, we have Tanya Collins. The Hampton is based on our largest Mahogany design—the 3,551 sq. ft. Redwood. It draws inspiration from the sophisticated beach-houses of its namesake. Think relaxed coastal living, a soft neutral colour palette, lots of light, wainscotting, coffered ceilings, shiplap, wall moulding, and grasscloth wallpaper.
* 5,641 sq. ft. of living space
* 4 bedrooms
* 3.5 bathrooms
* Finished basement with oversized entertainment room, exercise space, and a juice bar
* A great room featuring stunning views of the surrounding nature
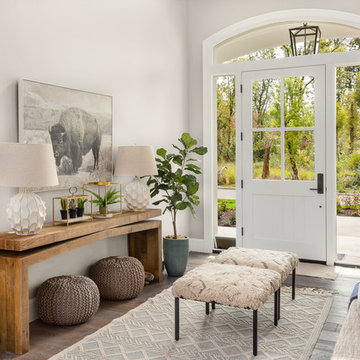
Idéer för vintage entréer, med beige väggar, mellanmörkt trägolv, en enkeldörr, en vit dörr och brunt golv
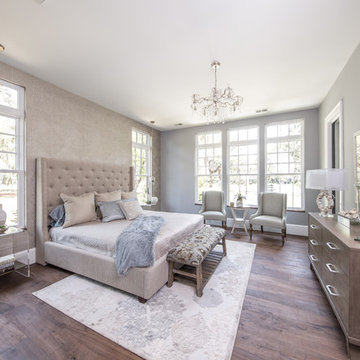
The nuetral colors + natural textiles in the master bedroom exude the feeling of tranquility. Like so much of the home, this space is flooded with natural light.
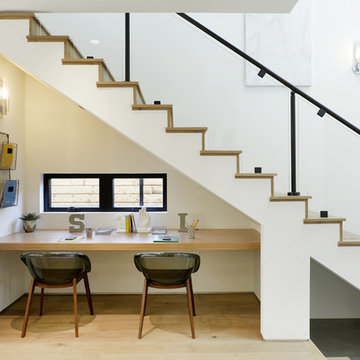
Modern inredning av ett arbetsrum, med vita väggar, ljust trägolv, ett inbyggt skrivbord och beiget golv
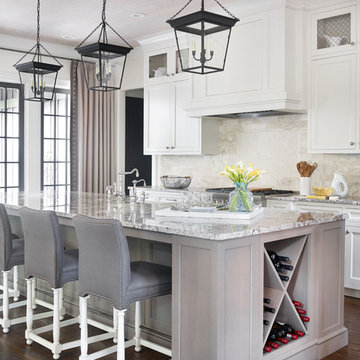
Emily Jenkins Followill Photographer
Inspiration för ett stort vintage kök, med luckor med infälld panel, vita skåp, granitbänkskiva, beige stänkskydd, mörkt trägolv, en köksö och brunt golv
Inspiration för ett stort vintage kök, med luckor med infälld panel, vita skåp, granitbänkskiva, beige stänkskydd, mörkt trägolv, en köksö och brunt golv
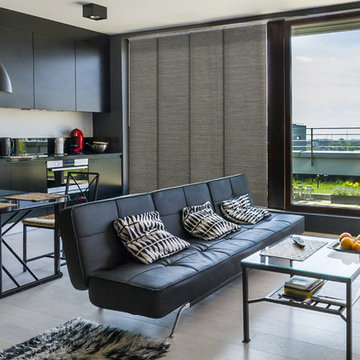
GoDear Design Deluxe Adjustable Sliding Panels are perfect for French doors, patio door, balcony door, closet door, and any large windows. This is also a smart choice for the room divider, which can keep a room private and stylish.
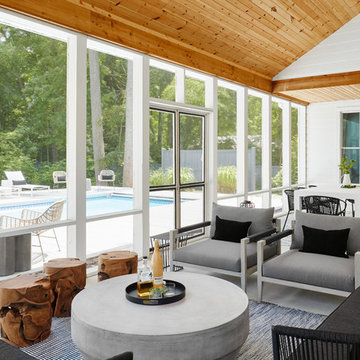
Inredning av en maritim innätad veranda på baksidan av huset, med betongplatta och takförlängning
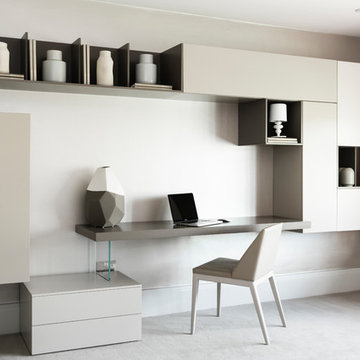
Inspiration för ett funkis hemmabibliotek, med beige väggar, ett inbyggt skrivbord och beiget golv
Neutrala färger: foton, design och inspiration
151



















