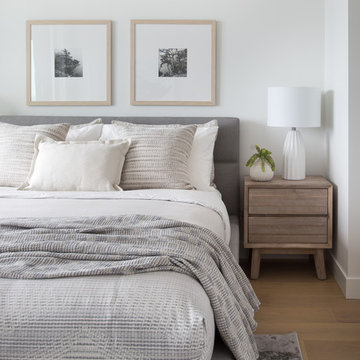Neutrala färger: foton, design och inspiration
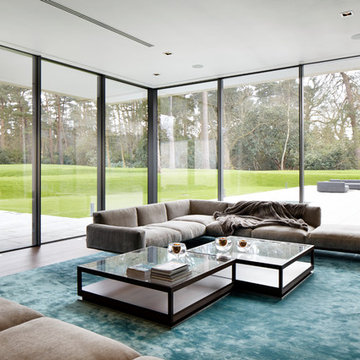
The minimal windows sliding door system was installed to the ground floor space to merge the living space with the outdoor.
Foto på ett funkis vardagsrum, med vita väggar, mellanmörkt trägolv och brunt golv
Foto på ett funkis vardagsrum, med vita väggar, mellanmörkt trägolv och brunt golv
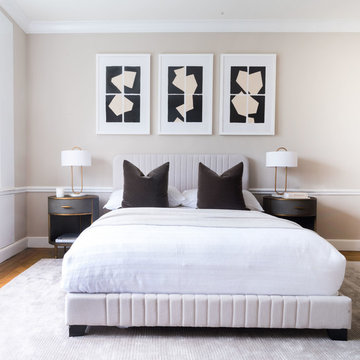
Foto på ett funkis sovrum, med beige väggar, mellanmörkt trägolv och brunt golv
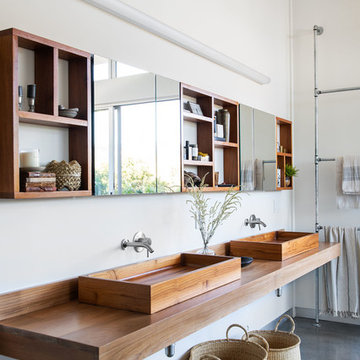
Malibu Modern Farmhouse by Burdge & Associates Architects in Malibu, California.
Interiors by Alexander Design
Fiore Landscaping
Photos by Tessa Neustadt
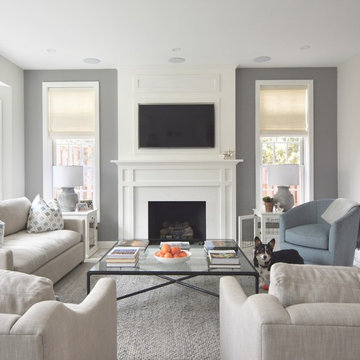
Idéer för maritima allrum, med grå väggar, en standard öppen spis och en väggmonterad TV
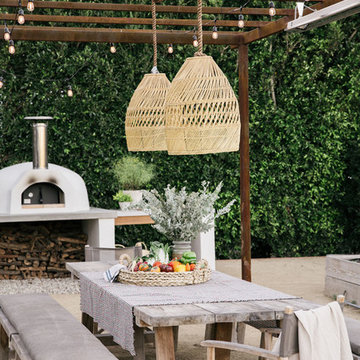
Malibu Modern Farmhouse by Burdge & Associates Architects in Malibu, California.
Interiors by Alexander Design
Fiore Landscaping
Photos by Tessa Neustadt
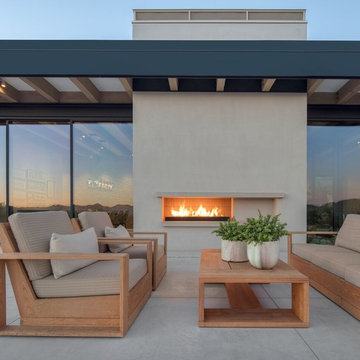
Exempel på en modern uteplats på baksidan av huset, med en eldstad och betongplatta

Custom wet bar with island featuring rustic wood beams and pendant lighting.
Exempel på en stor lantlig vita parallell vitt hemmabar med stolar, med en undermonterad diskho, skåp i shakerstil, svarta skåp, bänkskiva i kvarts, vitt stänkskydd, stänkskydd i tunnelbanekakel, vinylgolv och grått golv
Exempel på en stor lantlig vita parallell vitt hemmabar med stolar, med en undermonterad diskho, skåp i shakerstil, svarta skåp, bänkskiva i kvarts, vitt stänkskydd, stänkskydd i tunnelbanekakel, vinylgolv och grått golv

Modern Farmhouse Basement finish with rustic exposed beams, a large TV feature wall, and bench depth hearth for extra seating.
Bild på en stor lantlig källare, med grå väggar, heltäckningsmatta, en dubbelsidig öppen spis, en spiselkrans i sten och grått golv
Bild på en stor lantlig källare, med grå väggar, heltäckningsmatta, en dubbelsidig öppen spis, en spiselkrans i sten och grått golv
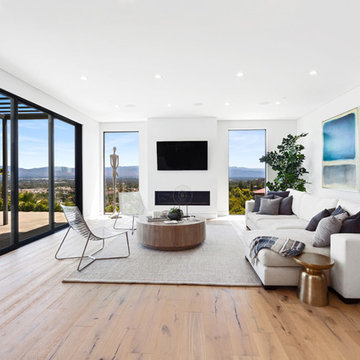
Exempel på ett stort modernt allrum med öppen planlösning, med en väggmonterad TV, vita väggar, en spiselkrans i gips, mellanmörkt trägolv, en bred öppen spis och brunt golv

Living room with fireplace, built-in shelves, and furniture.
Photographer: Rob Karosis
Idéer för att renovera ett stort lantligt separat vardagsrum, med vita väggar, en standard öppen spis, en spiselkrans i sten, en väggmonterad TV, mörkt trägolv och svart golv
Idéer för att renovera ett stort lantligt separat vardagsrum, med vita väggar, en standard öppen spis, en spiselkrans i sten, en väggmonterad TV, mörkt trägolv och svart golv

This expansive traditional kitchen by senior designer, Randy O'Kane and Architect, Clark Neuringer, features Bilotta Collection cabinet in a custom color. Randy says, the best part about working with this client was that she loves design – and not just interior but she also loves holiday decorating and she has a beautiful sense of aesthetic (and does everything to the nines). For her kitchen she wanted a barn-like feel and it absolutely had to be functional because she both bakes and cooks for her family and neighbors every day. And as the mother of four teenage girls she has a lot of people coming in and out of her home all the time. She wanted her kitchen to be comfortable – not untouchable and not too “done”. When she first met with Bilotta senior designer Randy O’Kane, her #1 comment was: “I’m experiencing white kitchen fatigue”. So right from the start finding the perfect color was the prime focus. The challenge was infusing a center hall colonial with a sense of warmth, comfort and that barn aesthetic without being too rustic which is why they went with a straight greenish grey paint vs. something distressed. The flooring, by Artisan Wood floors, looks reclaimed with its wider long planks and fumed finish. The barn door separating the laundry room and the kitchen was made from hand selected barn wood, made custom according to the client’s detailed specifications, and hung with sliding hardware. The kitchen hardware was really a window sash pull from Rocky Mountain that was repurposed as handles in a living bronze finish mounted horizontally. Glazed brick tile, by Ann Sacks, really helped to embrace the overall concept. Since a lot of parties are hosted out of that space, the kitchen, and butler’s pantry off to the side, needed a good flow as well as areas to bake and stage the creations. Double ovens were a must as well as a 48” Wolf Range and a Rangecraft hood – four ovens are going all the time. Beverage drawers were added to allow others to flow through the kitchen without disturbing the cook. Lots of storage was added for a well-stocked kitchen. A unique detail is double door wall cabinets, some with wire mesh to allow to see their dishes for easy access. In the butler’s pantry, instead of mesh they opted for antique mirror glass fronts. Countertops are a natural quartzite for care free use and a solid wood table, by Brooks Custom, extends of the island, removable for flexibility, making the kitchen and dining area very functional. One of the client’s antique pieces (a hutch) was incorporated into the kitchen to give it a more authentic look as well as another surface to decorate and provide storage. The lighting over the island and breakfast table has exposed Edison bulbs which hearkens to that “barn” lighting. For the sinks, they used a fireclay Herbeau farmhouse on the perimeter and an undermount Rohl sink on the island. Faucets are by Waterworks. Standing back and taking it all in it’s a wonderful collaboration of carefully designed working space and a warm gathering space for family and guests. Bilotta Designer: Randy O’Kane, Architect: Clark Neuringer Architects, posthumously. Photo Credit: Peter Krupenye
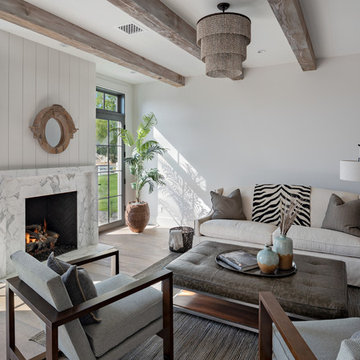
Bild på ett lantligt allrum, med vita väggar, mellanmörkt trägolv, en standard öppen spis, en spiselkrans i sten och brunt golv
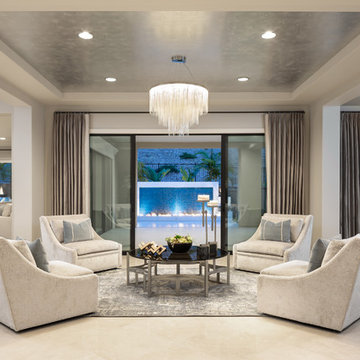
Josh Bustos Architectural Photography
Inspiration för ett vintage allrum med öppen planlösning, med ett finrum, grå väggar, marmorgolv och beiget golv
Inspiration för ett vintage allrum med öppen planlösning, med ett finrum, grå väggar, marmorgolv och beiget golv
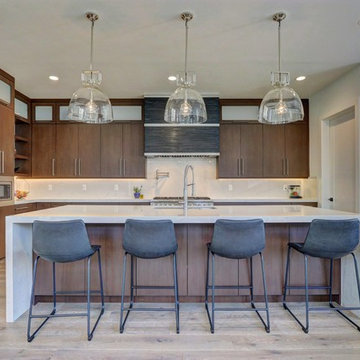
Modern inredning av ett vit vitt l-kök, med en undermonterad diskho, släta luckor, skåp i mellenmörkt trä, vitt stänkskydd, rostfria vitvaror, ljust trägolv, en köksö och beiget golv
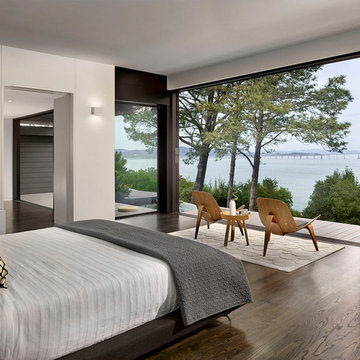
Cesar Rubio Photography
Foto på ett mellanstort funkis huvudsovrum, med vita väggar, mörkt trägolv, brunt golv, en dubbelsidig öppen spis och en spiselkrans i sten
Foto på ett mellanstort funkis huvudsovrum, med vita väggar, mörkt trägolv, brunt golv, en dubbelsidig öppen spis och en spiselkrans i sten
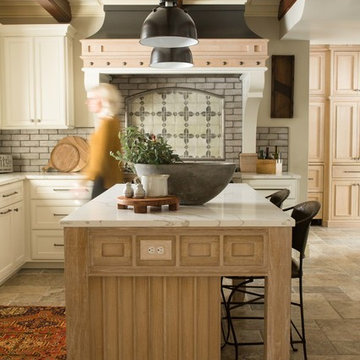
Exempel på ett lantligt vit vitt l-kök, med luckor med infälld panel, vita skåp, grått stänkskydd, en köksö och grått golv
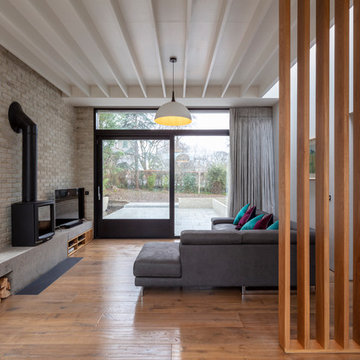
Richard Hatch Photography
Inspiration för ett funkis vardagsrum, med vita väggar, mellanmörkt trägolv, en öppen vedspis och brunt golv
Inspiration för ett funkis vardagsrum, med vita väggar, mellanmörkt trägolv, en öppen vedspis och brunt golv
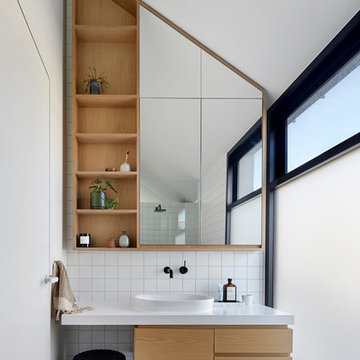
Lillie Thompson
Inspiration för moderna vitt en-suite badrum, med vit kakel, vita väggar, klinkergolv i keramik, bänkskiva i kvarts, grått golv, släta luckor, skåp i mellenmörkt trä och ett fristående handfat
Inspiration för moderna vitt en-suite badrum, med vit kakel, vita väggar, klinkergolv i keramik, bänkskiva i kvarts, grått golv, släta luckor, skåp i mellenmörkt trä och ett fristående handfat
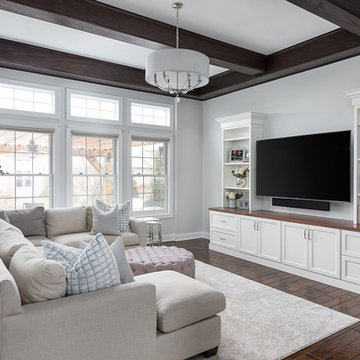
Picture Perfect House
Bild på ett stort vintage allrum, med grå väggar, mörkt trägolv, en väggmonterad TV och brunt golv
Bild på ett stort vintage allrum, med grå väggar, mörkt trägolv, en väggmonterad TV och brunt golv
Neutrala färger: foton, design och inspiration
52



















