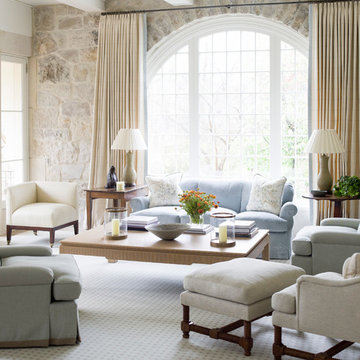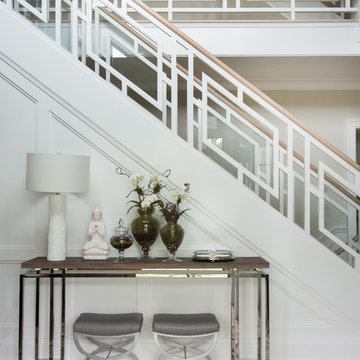Neutrala färger: foton, design och inspiration
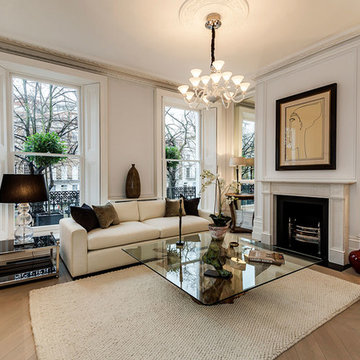
Foto på ett vintage separat vardagsrum, med ett finrum, vita väggar, ljust trägolv, en standard öppen spis och en spiselkrans i sten
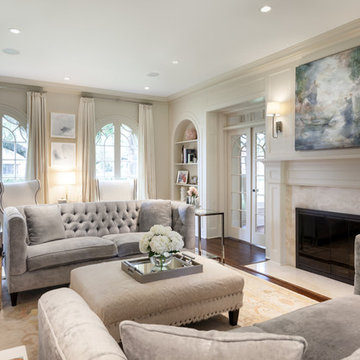
Connie Anderson Photography
Klassisk inredning av ett mellanstort separat vardagsrum, med ett finrum, beige väggar, mörkt trägolv och en standard öppen spis
Klassisk inredning av ett mellanstort separat vardagsrum, med ett finrum, beige väggar, mörkt trägolv och en standard öppen spis
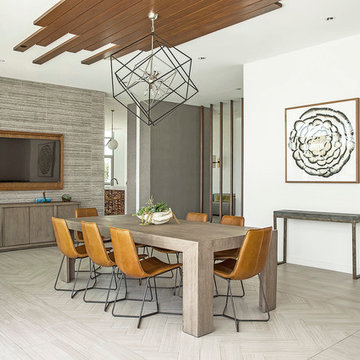
feature wall: Laja Natural
Designer: Ariel Fox Design (Sherman Oaks, CA)
Photographer: Manolo Langis Photography
Fabricator: Pacific Stone Design
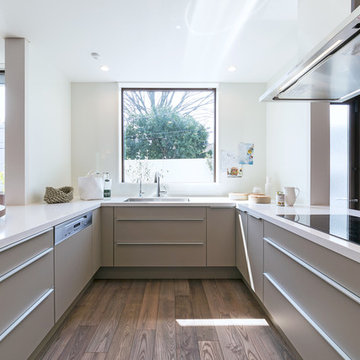
A gorgeous Poggenpohl U – shape kitchen in sand grey with a matching Silestone Blanco Maple worktop.
Miele cooker, oven, dishwasher; a Liebherr built-in fridge and wine cellar; Grohe faucet

Idéer för vintage vardagsrum, med ett finrum, grå väggar, mörkt trägolv och en standard öppen spis

This home remodel is a celebration of curves and light. Starting from humble beginnings as a basic builder ranch style house, the design challenge was maximizing natural light throughout and providing the unique contemporary style the client’s craved.
The Entry offers a spectacular first impression and sets the tone with a large skylight and an illuminated curved wall covered in a wavy pattern Porcelanosa tile.
The chic entertaining kitchen was designed to celebrate a public lifestyle and plenty of entertaining. Celebrating height with a robust amount of interior architectural details, this dynamic kitchen still gives one that cozy feeling of home sweet home. The large “L” shaped island accommodates 7 for seating. Large pendants over the kitchen table and sink provide additional task lighting and whimsy. The Dekton “puzzle” countertop connection was designed to aid the transition between the two color countertops and is one of the homeowner’s favorite details. The built-in bistro table provides additional seating and flows easily into the Living Room.
A curved wall in the Living Room showcases a contemporary linear fireplace and tv which is tucked away in a niche. Placing the fireplace and furniture arrangement at an angle allowed for more natural walkway areas that communicated with the exterior doors and the kitchen working areas.
The dining room’s open plan is perfect for small groups and expands easily for larger events. Raising the ceiling created visual interest and bringing the pop of teal from the Kitchen cabinets ties the space together. A built-in buffet provides ample storage and display.
The Sitting Room (also called the Piano room for its previous life as such) is adjacent to the Kitchen and allows for easy conversation between chef and guests. It captures the homeowner’s chic sense of style and joie de vivre.
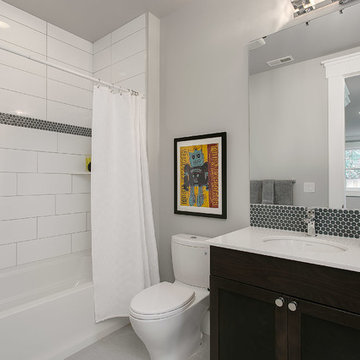
Secondary bathroom with tile shower and built-in tub. HD Estates
Bild på ett mellanstort vintage badrum, med släta luckor, skåp i mörkt trä, ett fristående badkar, en dusch/badkar-kombination, vit kakel, porslinskakel, grå väggar, klinkergolv i porslin, ett undermonterad handfat, bänkskiva i kvartsit och dusch med duschdraperi
Bild på ett mellanstort vintage badrum, med släta luckor, skåp i mörkt trä, ett fristående badkar, en dusch/badkar-kombination, vit kakel, porslinskakel, grå väggar, klinkergolv i porslin, ett undermonterad handfat, bänkskiva i kvartsit och dusch med duschdraperi
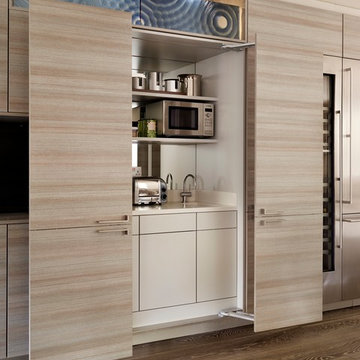
Foto på ett funkis kök, med släta luckor, skåp i ljust trä, rostfria vitvaror, mörkt trägolv och spegel som stänkskydd
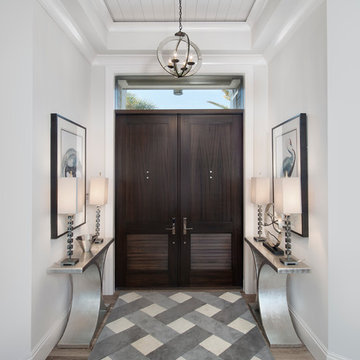
Photos by Giovanni Photography
Bild på en mellanstor vintage foajé, med grå väggar, ljust trägolv, en dubbeldörr och mörk trädörr
Bild på en mellanstor vintage foajé, med grå väggar, ljust trägolv, en dubbeldörr och mörk trädörr
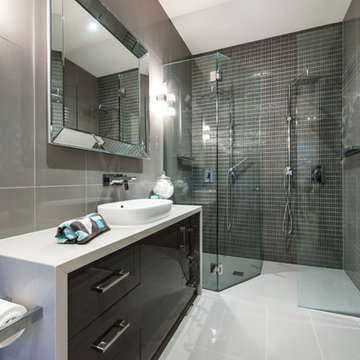
Exempel på ett litet modernt badrum, med släta luckor, skåp i mörkt trä, en dubbeldusch, grå kakel, mosaik, grå väggar, klinkergolv i porslin, ett konsol handfat, bänkskiva i kvarts och dusch med gångjärnsdörr
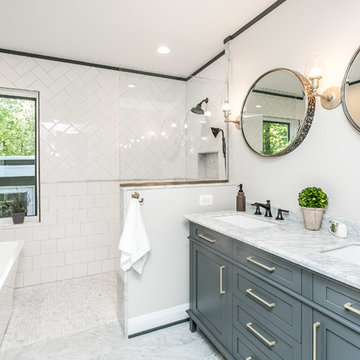
Inredning av ett klassiskt grå grått en-suite badrum, med skåp i shakerstil, grå skåp, ett fristående badkar, en öppen dusch, vit kakel, tunnelbanekakel, vita väggar, marmorgolv, marmorbänkskiva, med dusch som är öppen, ett undermonterad handfat och grått golv
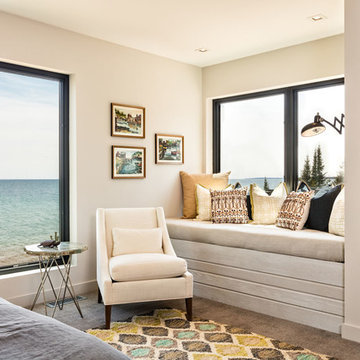
www.steinbergerphotos.com
Exempel på ett modernt huvudsovrum, med beige väggar och heltäckningsmatta
Exempel på ett modernt huvudsovrum, med beige väggar och heltäckningsmatta
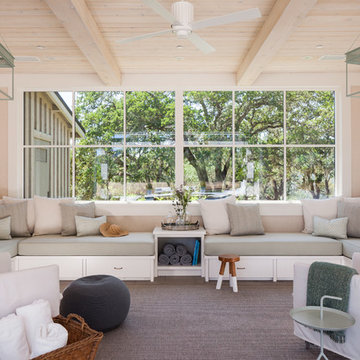
A young family of five seeks to create a family compound constructed by a series of smaller dwellings. Each building is characterized by its own style that reinforces its function. But together they work in harmony to create a fun and playful weekend getaway.
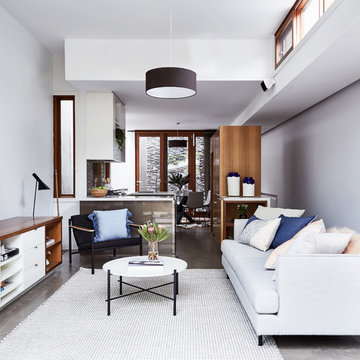
Alex Reinders
Inspiration för moderna allrum med öppen planlösning, med grå väggar och betonggolv
Inspiration för moderna allrum med öppen planlösning, med grå väggar och betonggolv
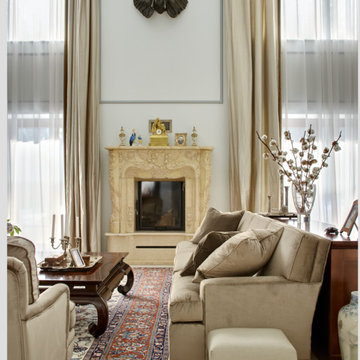
фото Сергея Ананьева
Klassisk inredning av ett vardagsrum, med ett finrum, vita väggar och en standard öppen spis
Klassisk inredning av ett vardagsrum, med ett finrum, vita väggar och en standard öppen spis
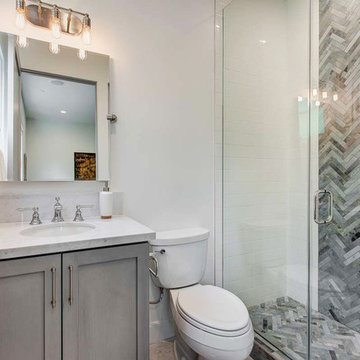
Inspiration för klassiska badrum med dusch, med skåp i shakerstil, en dusch i en alkov, grå kakel, vit kakel, vita väggar, ett undermonterad handfat, grå skåp och dusch med gångjärnsdörr
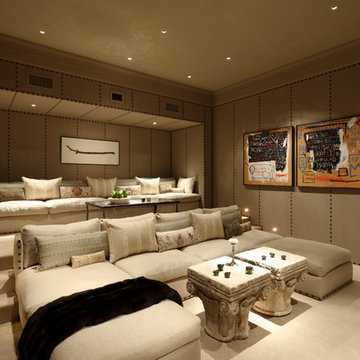
Medelhavsstil inredning av ett mellanstort avskild hemmabio, med heltäckningsmatta, beiget golv och bruna väggar
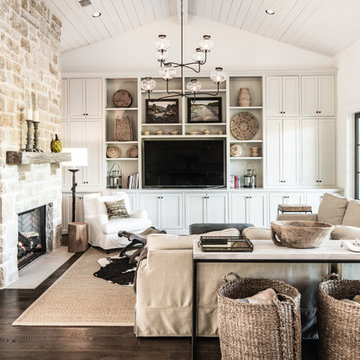
Matthew Niemann Photography
Idéer för ett klassiskt allrum, med vita väggar, mörkt trägolv, en standard öppen spis, en inbyggd mediavägg och en spiselkrans i sten
Idéer för ett klassiskt allrum, med vita väggar, mörkt trägolv, en standard öppen spis, en inbyggd mediavägg och en spiselkrans i sten
Neutrala färger: foton, design och inspiration
90



















