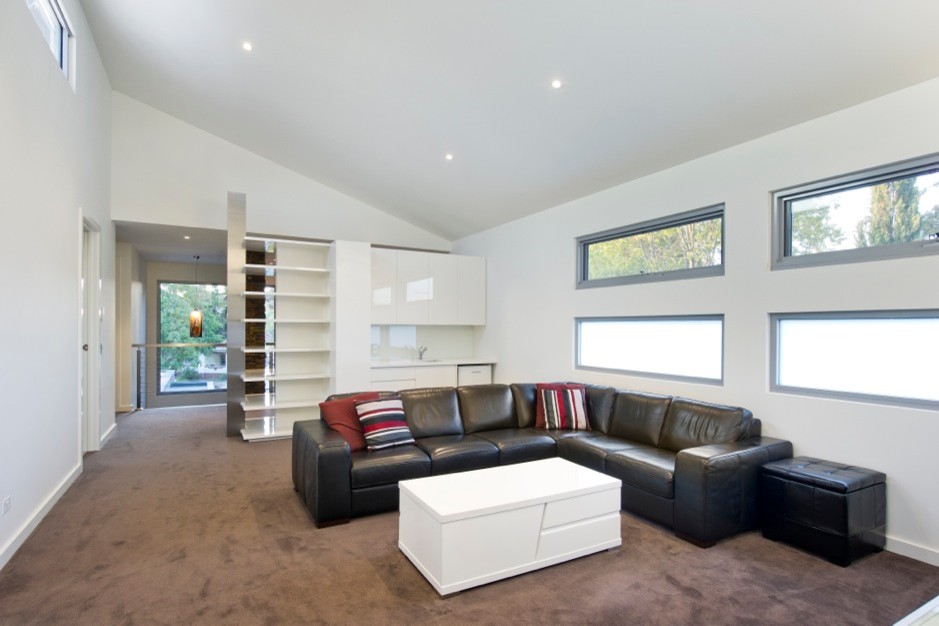
New House - Glen Iris
This rumpus room, located on the first floor of the home links the family bedrooms together in an open plan way and provides a retreat space for the teenage children to use.
The joinery includes a small kitchenette with glass splashback and integrated bar fridge. An open style book case provides storage and a semi-transparent link between the rumpus space and the stairs beyond. On the other side of the joinery is a small study desk.
The sloping ceiling and highlight windows provide lots of natural light to the space. Obscure glass on the lower windows provides privacy, while the upper windows have been left clear to allow views to the treetops outside.
Paul West Photography for Metroworks Architects
