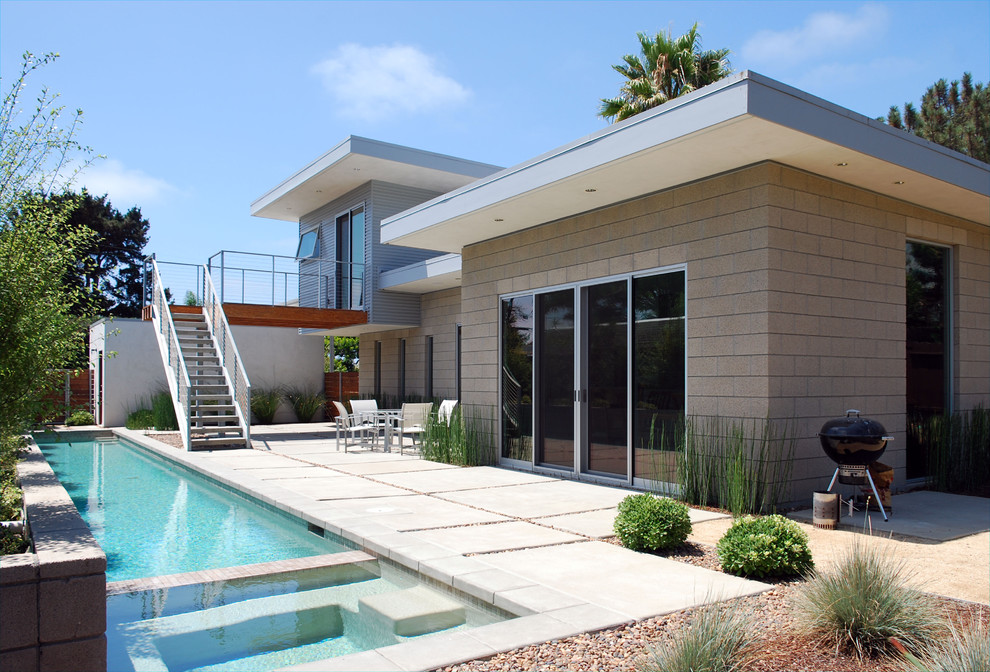
North Rios Residence
The desire for a modern, energy efficient home on a modest budget necessitated a tight plan and simple, durable materials. The uncomplicated program consists of an open plan living space, master suite and home office, all with ample connection to the outdoors. Straightforward construction techniques yield light-filled volumes that take advantage of passive heating and natural ventilation. Coming in at a modest 1,700 square feet of living space with a 200 square foot detached garage, this dwelling delivers all the comforts of home in a compact package.

the cinder blocks