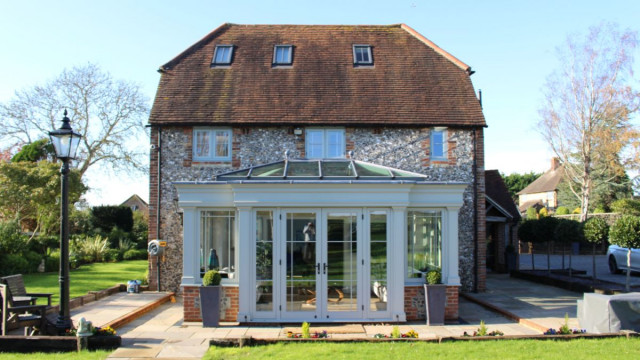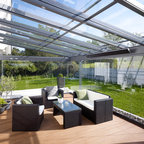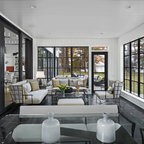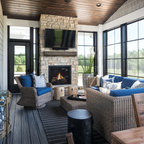
Orangery Perfection, West Sussex
This perfectly proportioned orangery provided the ideal complement for this period home in West Sussex. Measuring 5.5m metres wide by 4m deep, the footprint of this orangery is close to a typical design brief we undertake here at David Salisbury in terms of size but, most importantly, fits the existing property as if it has always been there.
The house is of a distinctive flint and brick construction set in the South Downs National Park, so it was important that any addition would need to be of a similar construction so as to blend in with the surroundings and, of course, gain the relevant planning consents. Assisting with planning applications in sensitive areas is a particular area of expertise for David Salisbury and we employ specialist planning advisers who can assist with each case.
A non-standard, special grey paint finish was specified in order to match the finish of the existing windows and doors.
When it came to choosing the fenestration options, instead of trying to match the house windows which have a single horizontal glazing bar, it was decided to give the orangery its own distinctive look, with the glazing bars for the windows differing from the doors.
The house is of a distinctive flint and brick construction set in the South Downs National Park, so it was important that any addition would need to be of a similar construction so as to blend in with the surroundings and, of course, gain the relevant planning consents. Assisting with planning applications in sensitive areas is a particular area of expertise for David Salisbury and we employ specialist planning advisers who can assist with each case.
A non-standard, special grey paint finish was specified in order to match the finish of the existing windows and doors.
When it came to choosing the fenestration options, instead of trying to match the house windows which have a single horizontal glazing bar, it was decided to give the orangery its own distinctive look, with the glazing bars for the windows differing from the doors.
Bild på ett vintage uterum — Houzz





















