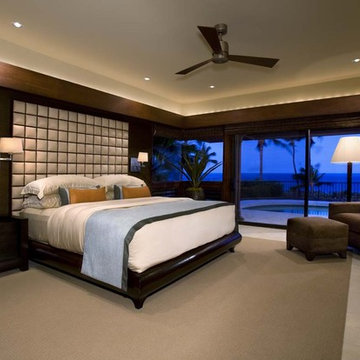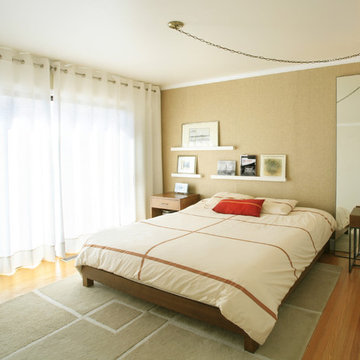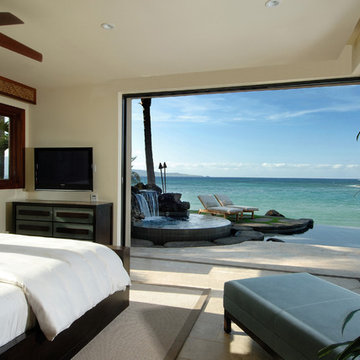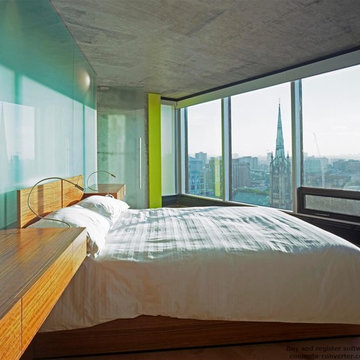Panoramafönster: foton, design och inspiration
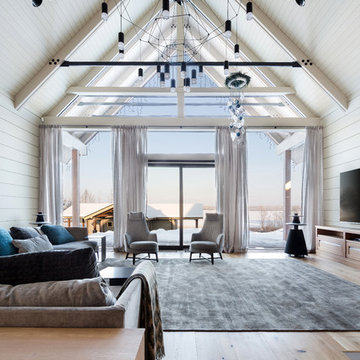
Фотограф: Екатерина Титенко, Анна Чернышова
Inspiration för ett stort funkis allrum med öppen planlösning, med ljust trägolv, en väggmonterad TV, vita väggar och beiget golv
Inspiration för ett stort funkis allrum med öppen planlösning, med ljust trägolv, en väggmonterad TV, vita väggar och beiget golv
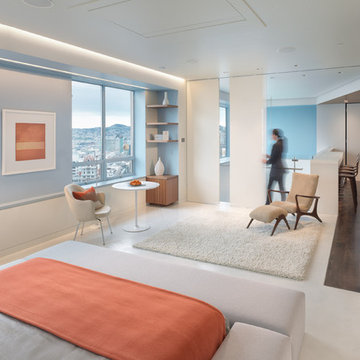
An interior build-out of a two-level penthouse unit in a prestigious downtown highrise. The design emphasizes the continuity of space for a loft-like environment. Sliding doors transform the unit into discrete rooms as needed. The material palette reinforces this spatial flow: white concrete floors, touch-latch cabinetry, slip-matched walnut paneling and powder-coated steel counters. Whole-house lighting, audio, video and shade controls are all controllable from an iPhone, Collaboration: Joel Sanders Architect, New York. Photographer: Rien van Rijthoven
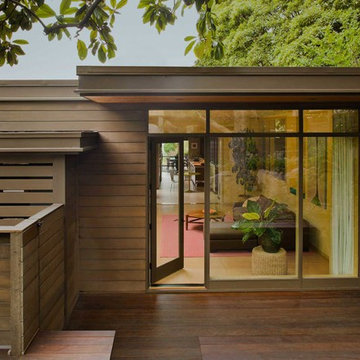
Mid-Century Modern Renovation
Inredning av ett modernt stort brunt trähus, med två våningar och platt tak
Inredning av ett modernt stort brunt trähus, med två våningar och platt tak
Hitta den rätta lokala yrkespersonen för ditt projekt
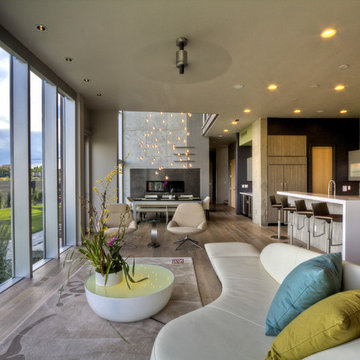
Modern inredning av ett mellanstort allrum med öppen planlösning, med ett finrum, grå väggar, mellanmörkt trägolv och brunt golv
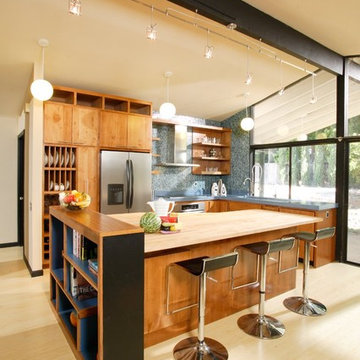
Renovation Design by Shasta Smith
Photography by Dave Adams
Exempel på ett modernt kök, med träbänkskiva, öppna hyllor, blått stänkskydd, stänkskydd i mosaik och skåp i mellenmörkt trä
Exempel på ett modernt kök, med träbänkskiva, öppna hyllor, blått stänkskydd, stänkskydd i mosaik och skåp i mellenmörkt trä
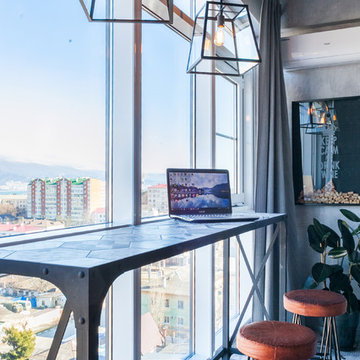
Пол и столешница барной стойки выполнены из керамической плитки в стиле пэчворк. Сама стойка, стол и полки индивидуального изготовления
Idéer för att renovera ett industriellt linjärt kök, med grått golv
Idéer för att renovera ett industriellt linjärt kök, med grått golv
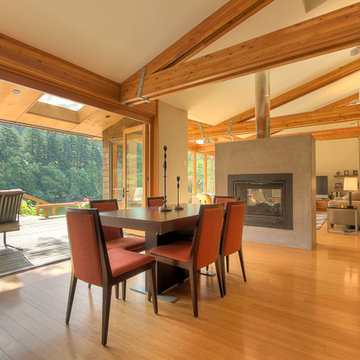
A beautifully decorated architectural style home on the river. Virtual tour: http://terryiverson.com/gallery/1536
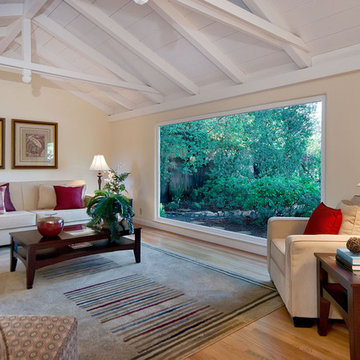
mark pinkerton vi360 Photography
Inredning av ett klassiskt vardagsrum, med beige väggar
Inredning av ett klassiskt vardagsrum, med beige väggar
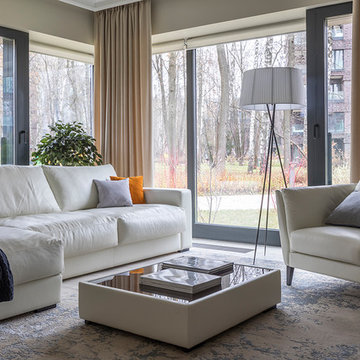
Евгений Кулибаба
Exempel på ett modernt allrum med öppen planlösning, med ett finrum, beige väggar, klinkergolv i porslin och beiget golv
Exempel på ett modernt allrum med öppen planlösning, med ett finrum, beige väggar, klinkergolv i porslin och beiget golv
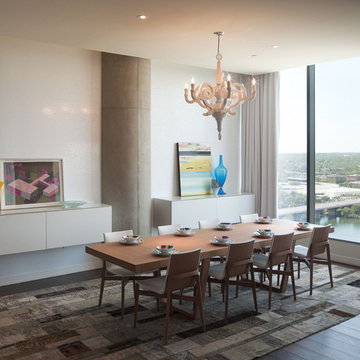
The dining room has similar cabinets as the foyer, but this time with a glass top to dress them up a bit more, particularly against the luminescent tone-on-tone wallpaper from Flavor Paper in Huton Marshmallow we used on the main wall. Here we introduced the luscious off-white, floor to ceiling velvet draperies that are used throughout to provide softness and evening privacy. We continued using the white for the Moooi Paper chandelier and the leather of the Molteni & C Who chairs. The Molteni & C Where Extending Table and tones in the Golran Carpet Reloaded Patchwork rug added warmth against the soothing whites. Then we added pops of color in the artwork from local artists Erin Curtis and Kevin Greer, as well as some colored glass pieces. The table even has a few pops of color, thanks to the gorgeous Prova Prima tableware from Ginori.
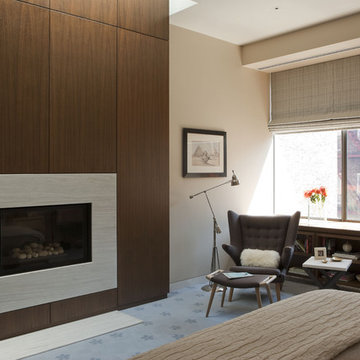
Originally designed by Delano and Aldrich in 1917, this building served as carriage house to the William and Dorothy Straight mansion several blocks away on the Upper East Side of New York. With practically no original detail, this relatively humble structure was reconfigured into something more befitting the client’s needs. To convert it for a single family, interior floor plates are carved away to form two elegant double height spaces. The front façade is modified to express the grandness of the new interior. A beautiful new rear garden is formed by the demolition of an overbuilt addition. The entire rear façade was removed and replaced. A full floor was added to the roof, and a newly configured stair core incorporated an elevator.
Architecture: DHD
Interior Designer: Eve Robinson Associates
Photography by Peter Margonelli
http://petermargonelli.com
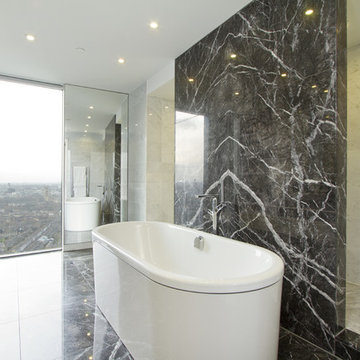
Newly designed flat. The highest flat currently in London
Bild på ett funkis badrum, med marmorkakel
Bild på ett funkis badrum, med marmorkakel
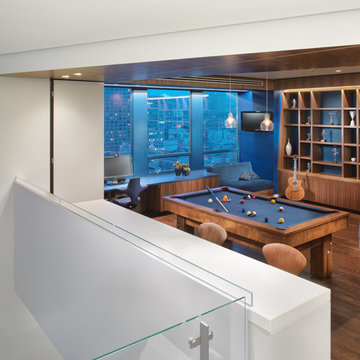
An interior build-out of a two-level penthouse unit in a prestigious downtown highrise. The design emphasizes the continuity of space for a loft-like environment. Sliding doors transform the unit into discrete rooms as needed. The material palette reinforces this spatial flow: white concrete floors, touch-latch cabinetry, slip-matched walnut paneling and powder-coated steel counters. Whole-house lighting, audio, video and shade controls are all controllable from an iPhone, Collaboration: Joel Sanders Architect, New York. Photographer: Rien van Rijthoven
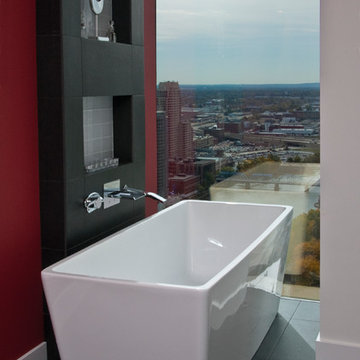
Innovative and extravagant, this River House unit by Visbeen Architects is a home designed to please the most cosmopolitan of clients. Located on the 30th floor of an urban sky-rise, the condo presented spacial challenges, but the final product transformed the unit into a luxurious and comfortable home, with only the stunning views of the cityscape to indicate its downtown locale.
Custom woodwork, state-of-the-art accessories, and sweeping vistas are found throughout the expansive home. The master bedroom includes a hearth, walk-in closet space, and en suite bath. An open kitchen, dining, and living area offers access to two of the home’s three balconies. Located on the opposite side of the condo are two guest bedrooms, one-and-a-half baths, the laundry, and a home theater.
Facing the spectacularly curved floor-to-ceiling window at the front of the condo is a custom designed, fully equipped refreshment bar, complete with a wine cooler, room for half-a-dozen bar stools, and the best view in the city.
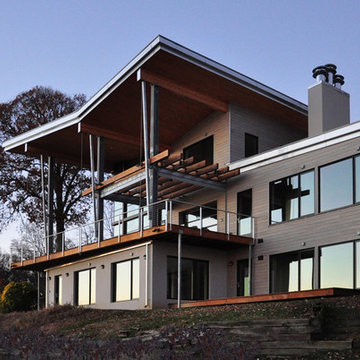
photo credit: Cheryl Mohr
general contractor: Berliner Construction, www.berlinerconstruction.com
Idéer för ett modernt hus
Idéer för ett modernt hus
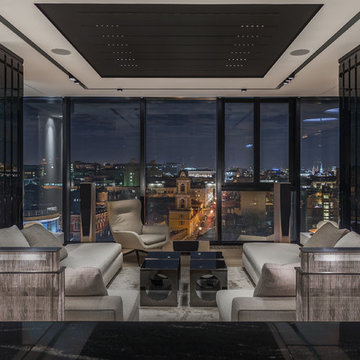
Авторы проекта: Златан Бркич, Лидия Бркич, Ведран Бркич
Фотограф: Красюк Сергей
Idéer för ett modernt vardagsrum, med vita väggar, mellanmörkt trägolv och en dold TV
Idéer för ett modernt vardagsrum, med vita väggar, mellanmörkt trägolv och en dold TV
Panoramafönster: foton, design och inspiration
2



















