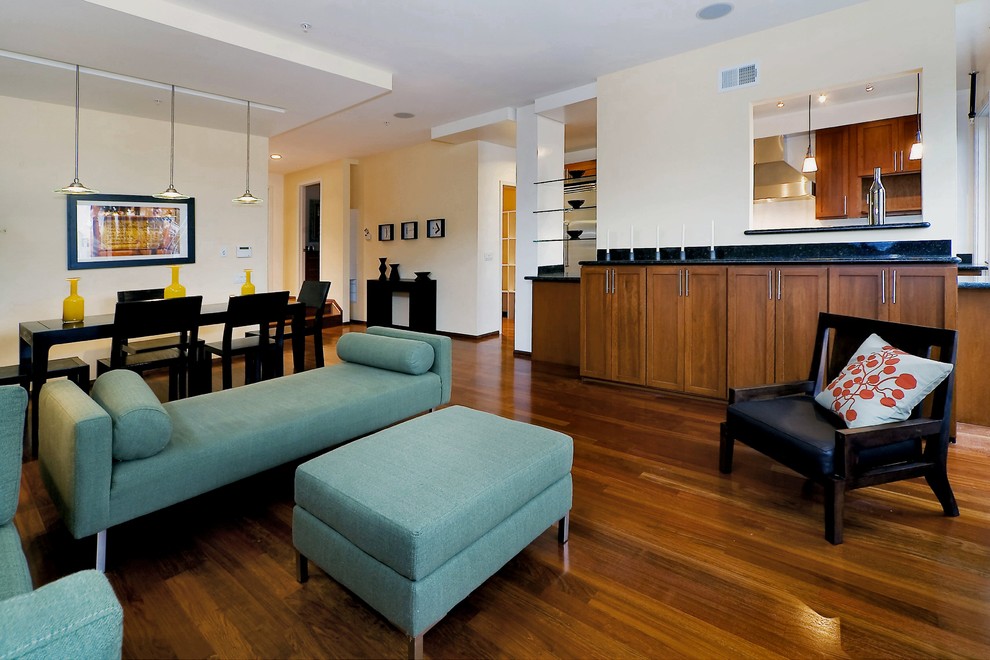
Picking Up the Pieces
This two-unit condominium project came our way when the owners grew tired of the fighting they witnessed between their first architect and the San Francisco Planning Department. They approached us to start the process over because they had admired our clean, modern designs as well as our reputation for being able to get our projects approved by the Planning Commission. This project included the demolition of a dilapidated older building so it automatically required the highest level of review by the Planning Department. Our design features bay windows clad in clear-finished cedar with the finish continued into the interior to create a unity of design. Interior walls of cedar appear in the top floor bathroom as well. At the interior, we used dropped ceilings and furred out walls as space defining elements. Horizontal clerestory windows, vertical lighting slots and feature walls with strategically located cutouts are used strategically to create visual interest. Photos by Mark Brand.

Like smooth bench, color