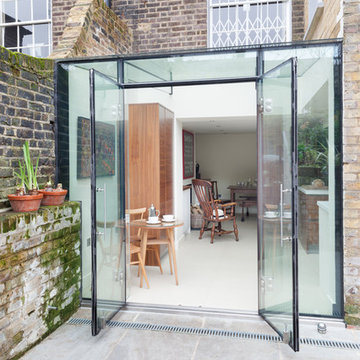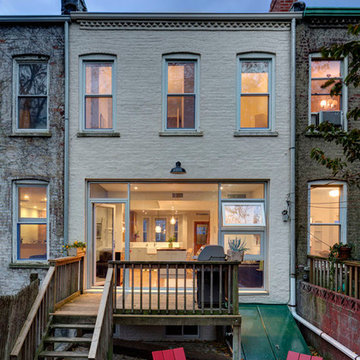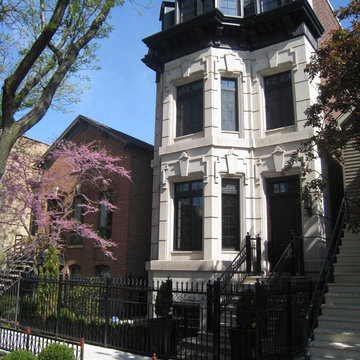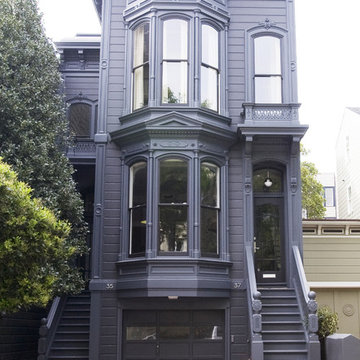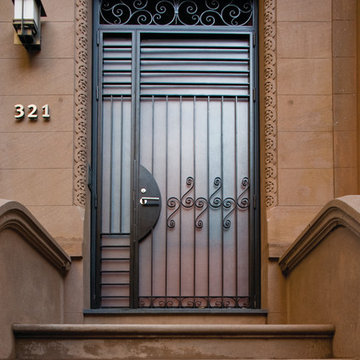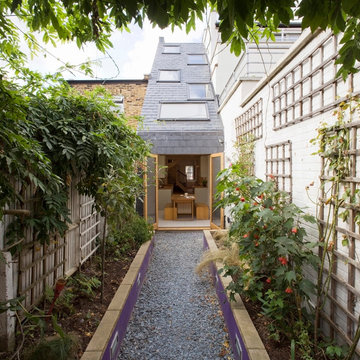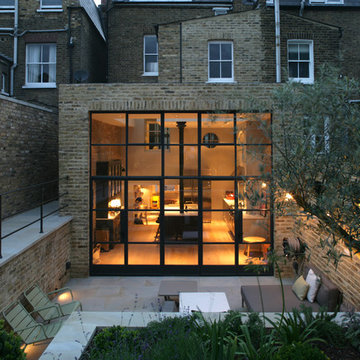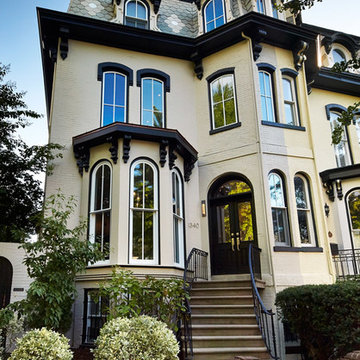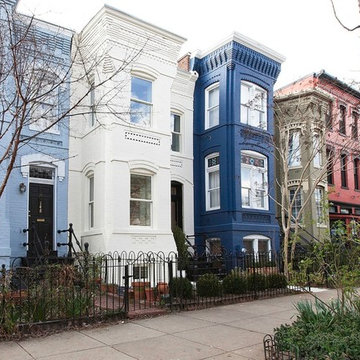Radhus: foton, design och inspiration

Beautiful French inspired home in the heart of Lincoln Park Chicago.
Rising amidst the grand homes of North Howe Street, this stately house has more than 6,600 SF. In total, the home has seven bedrooms, six full bathrooms and three powder rooms. Designed with an extra-wide floor plan (21'-2"), achieved through side-yard relief, and an attached garage achieved through rear-yard relief, it is a truly unique home in a truly stunning environment.
The centerpiece of the home is its dramatic, 11-foot-diameter circular stair that ascends four floors from the lower level to the roof decks where panoramic windows (and views) infuse the staircase and lower levels with natural light. Public areas include classically-proportioned living and dining rooms, designed in an open-plan concept with architectural distinction enabling them to function individually. A gourmet, eat-in kitchen opens to the home's great room and rear gardens and is connected via its own staircase to the lower level family room, mud room and attached 2-1/2 car, heated garage.
The second floor is a dedicated master floor, accessed by the main stair or the home's elevator. Features include a groin-vaulted ceiling; attached sun-room; private balcony; lavishly appointed master bath; tremendous closet space, including a 120 SF walk-in closet, and; an en-suite office. Four family bedrooms and three bathrooms are located on the third floor.
This home was sold early in its construction process.
Nathan Kirkman

The exterior of this home is a modern composition of intersecting masses and planes, all cleanly proportioned. The natural wood overhang and front door stand out from the monochromatic taupe/bronze color scheme. http://www.kipnisarch.com
Cable Photo/Wayne Cable http://selfmadephoto.com
Hitta den rätta lokala yrkespersonen för ditt projekt
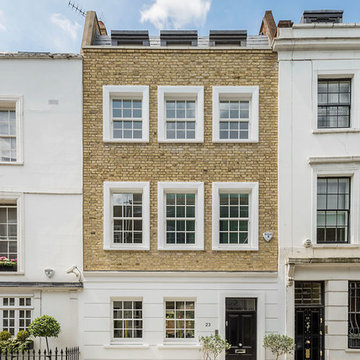
Inspiration för ett vintage radhus, med tre eller fler plan och blandad fasad
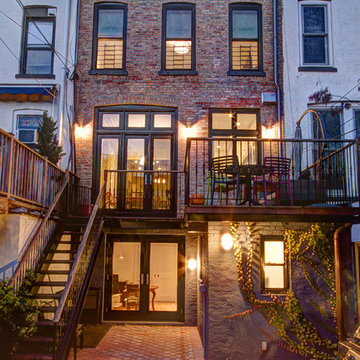
Rear facade with new deck, stairs, windows and doors.
Photography by Marco Valencia.
Idéer för att renovera ett vintage hus, med tegel
Idéer för att renovera ett vintage hus, med tegel
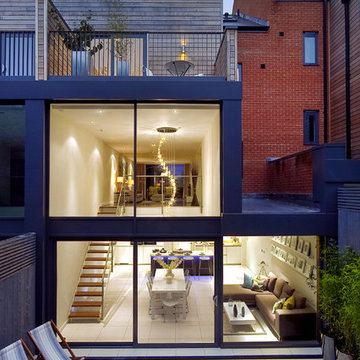
Rear external of contemporary townhouse in London. The space features a double height void including a statement contemporary chandelier over the kitchen. The Living Room above is linked to the Kitchen by a feature glass, powered coated steel and walnut open tread staircase. Dramatic two story floor to ceiling glazing on the back of the house gives views to the garden from both the kitchen and living room.
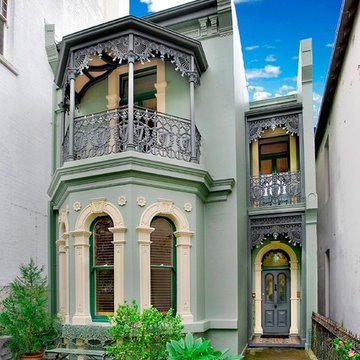
View of front terrace, former convent, Patrick O'Carrigan
Idéer för vintage gröna hus, med två våningar
Idéer för vintage gröna hus, med två våningar
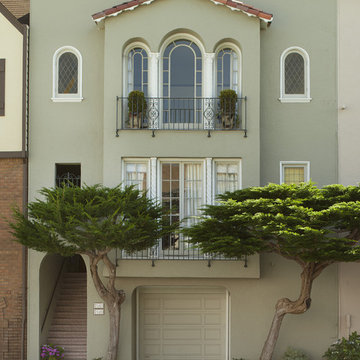
Ken Gutmaker Photography
kellykeisersplendidinteriors
Idéer för ett stort klassiskt hus, med två våningar och stuckatur
Idéer för ett stort klassiskt hus, med två våningar och stuckatur
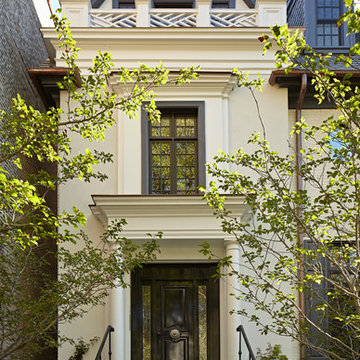
©Nathan Kirkman Photography
Klassisk inredning av ett vitt hus, med tre eller fler plan
Klassisk inredning av ett vitt hus, med tre eller fler plan
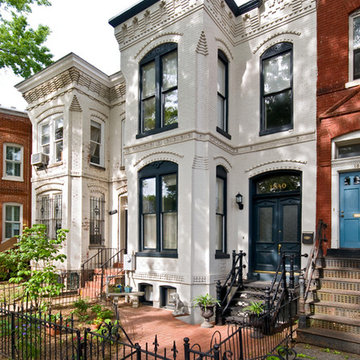
Idéer för ett mellanstort klassiskt vitt hus, med två våningar, tegel och platt tak
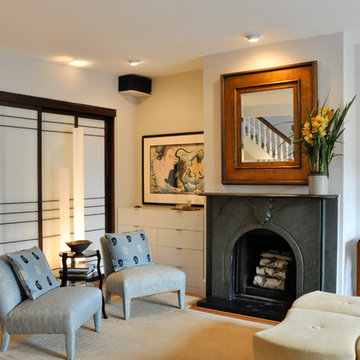
C.M. Glover Photography © 2013 Houzz
Inredning av ett asiatiskt vardagsrum, med mellanmörkt trägolv och en standard öppen spis
Inredning av ett asiatiskt vardagsrum, med mellanmörkt trägolv och en standard öppen spis
Radhus: foton, design och inspiration
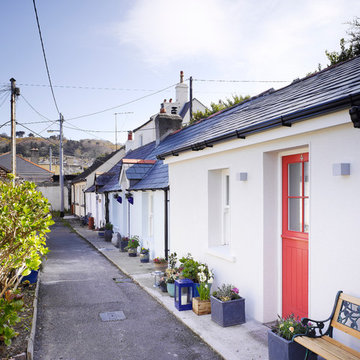
'Cottage Cubed' - remodel of a 25sqm fishermans cottage. A large plywood cube of storage was constructed. The top of which is a sleeping platform. The faces of the cube are the stiarcase and kitchen. The interior of the cube contains a bathroom and utility. Cottage Cubed was completed in 2012 by DMVF Architects. www.dmvf.ie.
Photos by Ros Kavanagh.
1



















