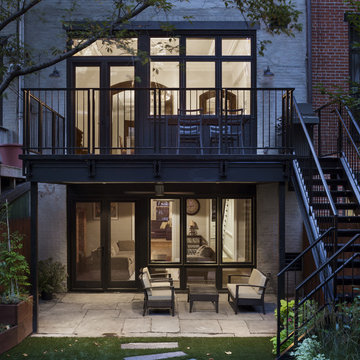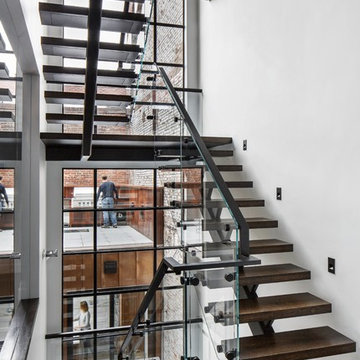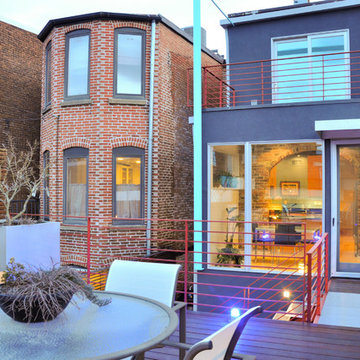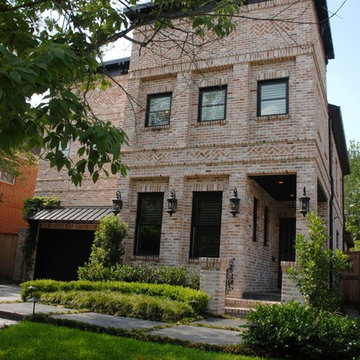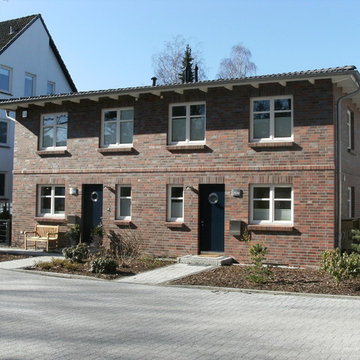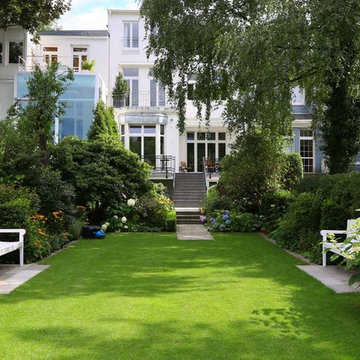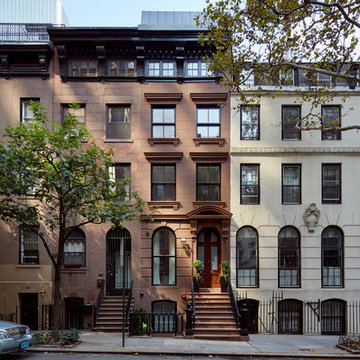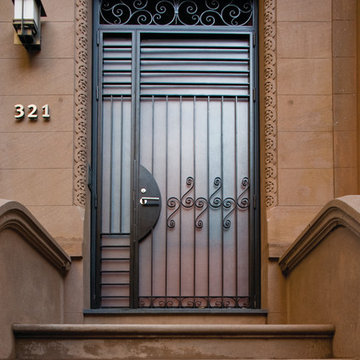Radhus: foton, design och inspiration
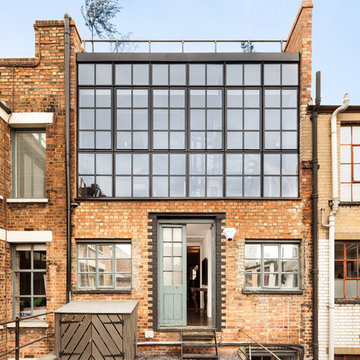
An extension to one of the last original warehouse buildings remaining in East London.
The existing building was a three-storey warehouse building, previously used as art gallery with live/work accommodation. The extension is set back from the front slightly to create a new balcony to the artist’s studio, and set flush to the rear of the office space creating a dramatic full-height, full-width glazed elevation taking in the breathtaking views of the City.
Although the existing building is not listed, it is situated in a Conservation Area so it was crucial to work closely with the Conservation Department to develop a sensitive approach to the aesthetic of the architecture and materiality of the external appearance. The chosen materials palette was purposefully simple, high quality, and complementary to the surrounding architecture, featuring a full height “Crittall” style steel window screen to the rear as well as a brick and slate front facade facing the square.
Client: Private
Location: East London
Status: Completed
Photography: Simon Maxwell
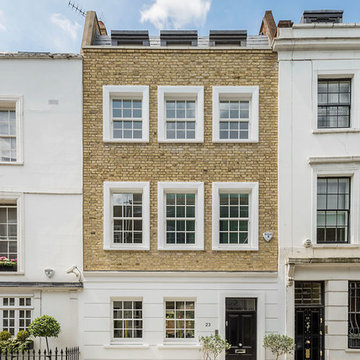
Inspiration för ett vintage radhus, med tre eller fler plan och blandad fasad
Hitta den rätta lokala yrkespersonen för ditt projekt
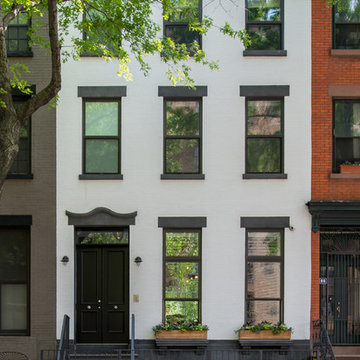
For this project we were asked to furnish a recently remodeled brownstone in the Fort Greene neighborhood of Brooklyn. Our clients were a young couple with a penchant for pop art, bright colors and fresh modern design.
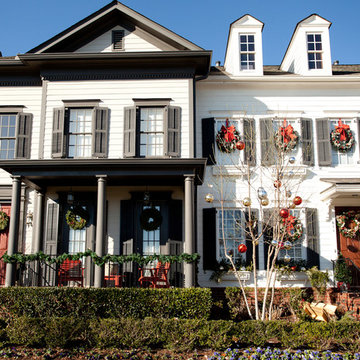
photographer: Jennfier Stalvey
Inspiration för ett vintage hus, med två våningar
Inspiration för ett vintage hus, med två våningar
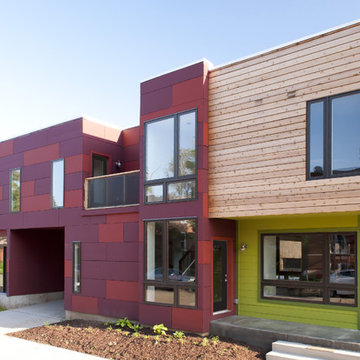
This three bedroom home with an attached studio apartment was designed with a formal front elevation that responds to the adjacent structures in height and setback, while adding new textures with a custom rain screen façade in colors that draw their tones from the traditional bricks of the neighborhood. The home is organized around a courtyard, a private destination apart from the busy urban surroundings. The scale of the courtyard is reduced by stepping the building down to a one-story wing containing the living room and master bedroom, with an overhead door to allow for a dynamic indoor/outdoor relationship.
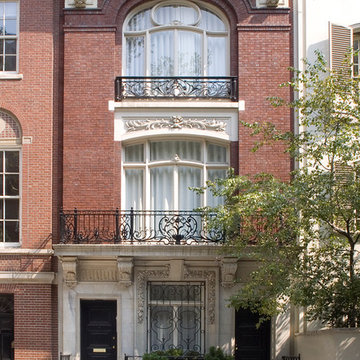
Upstate Door makes hand-crafted custom, semi-custom and standard interior and exterior doors from a full array of wood species and MDF materials.
3 panel door.
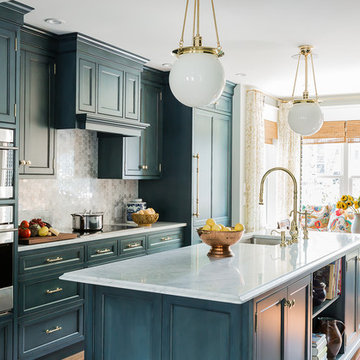
Michael J Lee Photography
Inredning av ett klassiskt mellanstort kök och matrum, med en undermonterad diskho, luckor med profilerade fronter, blå skåp, marmorbänkskiva, grått stänkskydd, stänkskydd i stenkakel, integrerade vitvaror, mellanmörkt trägolv, en köksö och brunt golv
Inredning av ett klassiskt mellanstort kök och matrum, med en undermonterad diskho, luckor med profilerade fronter, blå skåp, marmorbänkskiva, grått stänkskydd, stänkskydd i stenkakel, integrerade vitvaror, mellanmörkt trägolv, en köksö och brunt golv
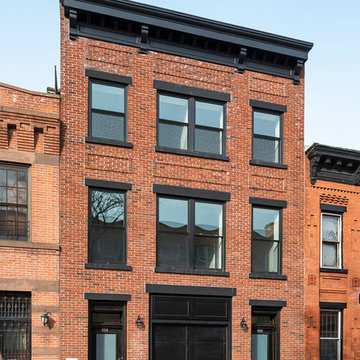
Exterior image
Photo by Bjorg Magna
Inredning av ett klassiskt hus, med tre eller fler plan och tegel
Inredning av ett klassiskt hus, med tre eller fler plan och tegel
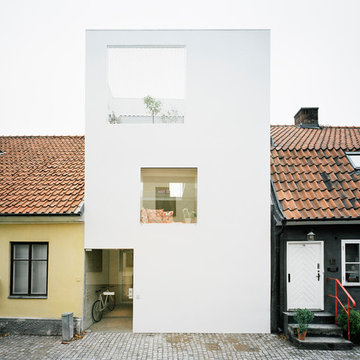
Åke E:son Lindman
Inredning av ett modernt stort vitt hus, med platt tak och tre eller fler plan
Inredning av ett modernt stort vitt hus, med platt tak och tre eller fler plan
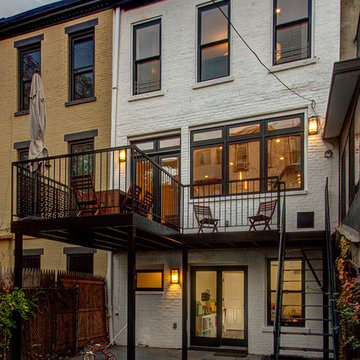
Exterior view of the Brownstone.
Idéer för vintage vita hus, med tre eller fler plan, tegel och platt tak
Idéer för vintage vita hus, med tre eller fler plan, tegel och platt tak
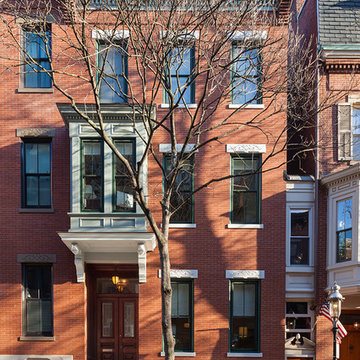
The historic townhouse got a modern update without loosing face. Photo credits: Jane Messinger
Foto på ett vintage hus, med tre eller fler plan, tegel och platt tak
Foto på ett vintage hus, med tre eller fler plan, tegel och platt tak
Radhus: foton, design och inspiration
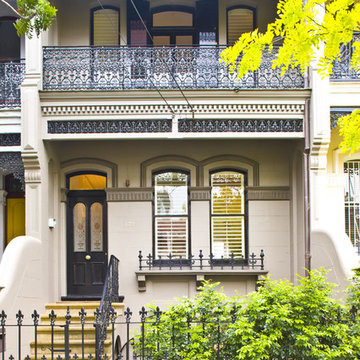
Photo Credits : Tyrone Branigan
Inredning av ett klassiskt beige hus, med två våningar
Inredning av ett klassiskt beige hus, med två våningar
4



















