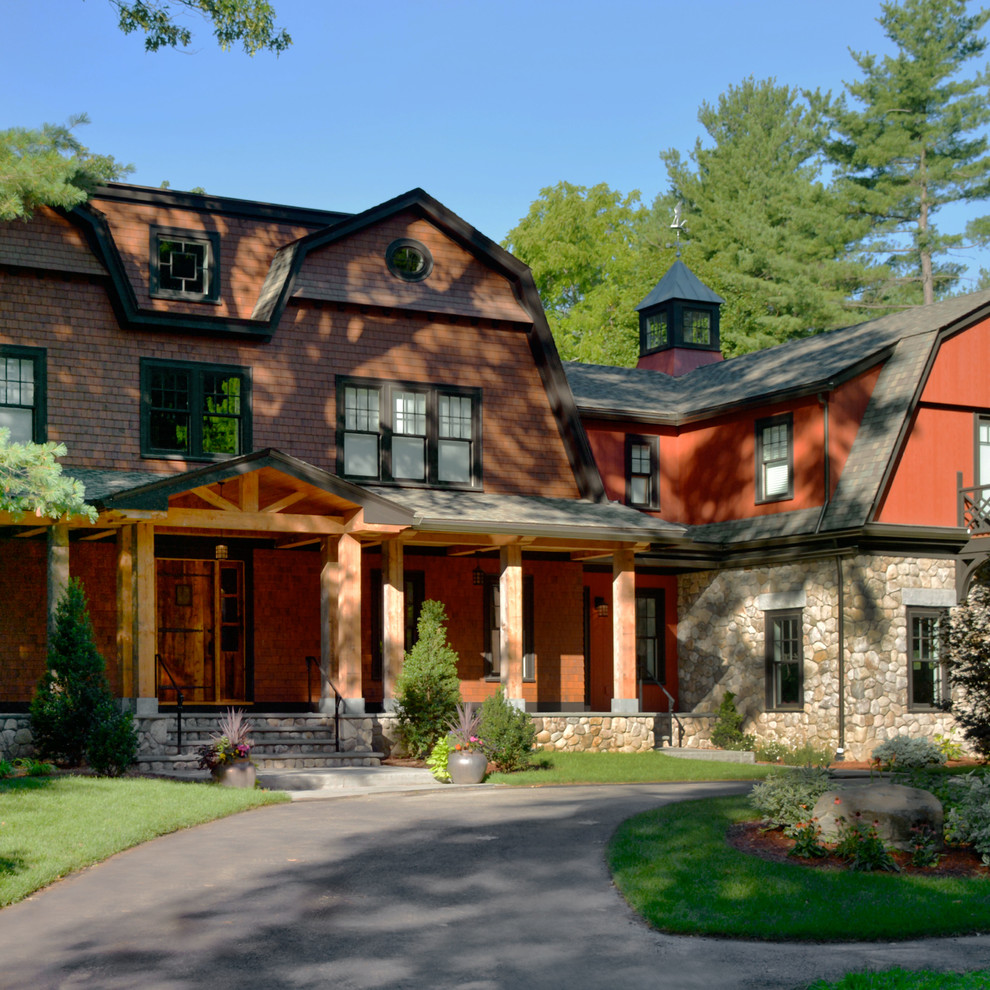
Shingle style house with "Vermont barn" wing
This new 7,500 sf shingle style home in a leafy suburban MetroWest Boston town combines the forms and details of Craftsman style with the Shingle style. The garage and second floor childrens' bedrooms above was designed to recall Vermont barns, with the stone "foundation" and the red painted vertical board and batten second floor. The cupola, a typical feature in Vermont barns, bring light into the second floor hallway.
