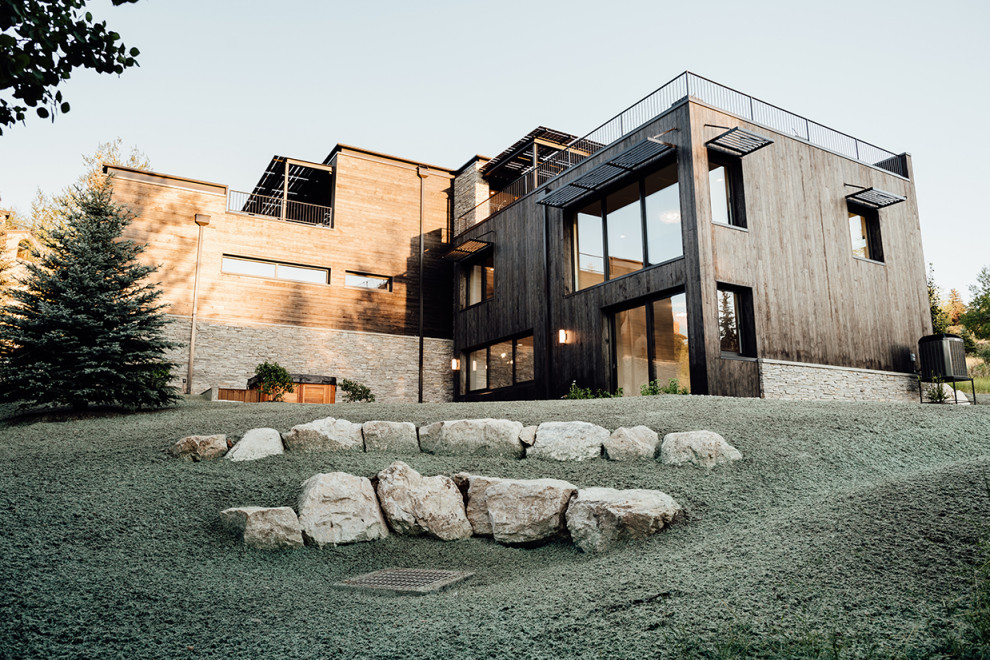
Shou Sugi Ban Home
The exterior façade of the home is reminiscent of the 50’s with its mixed material aesthetic. The stacked stone veneer is complimented with the Shou Sugi Ban siding. The burned wood finish is an ancient Japanese technique that chars the wood, essentially wrapping it in carbon, adding protection and durability against mold, insects, and moisture related decay. This impressive burned wood finish is not only an indelible product but eye-catching as well. The horizontal and vertical orientation of the wood planks further emphasize the width and height of the structure. The subtle play of each material is simplistic and functional.
The three-story residence is tucked into the side of the slope, creating an unimposing and welcoming entry. The large expanses of glass on the front façade draw the eye into the home allowing for natural daylighting and sun soaked rooms throughout the day. The strategically placed horizontal windows add architectural interest, natural lighting, and privacy. Two separate third level balconies are situated toward the rugged skyline, creating a 360-degree vantage point of the surrounding terrain.

Right structure color