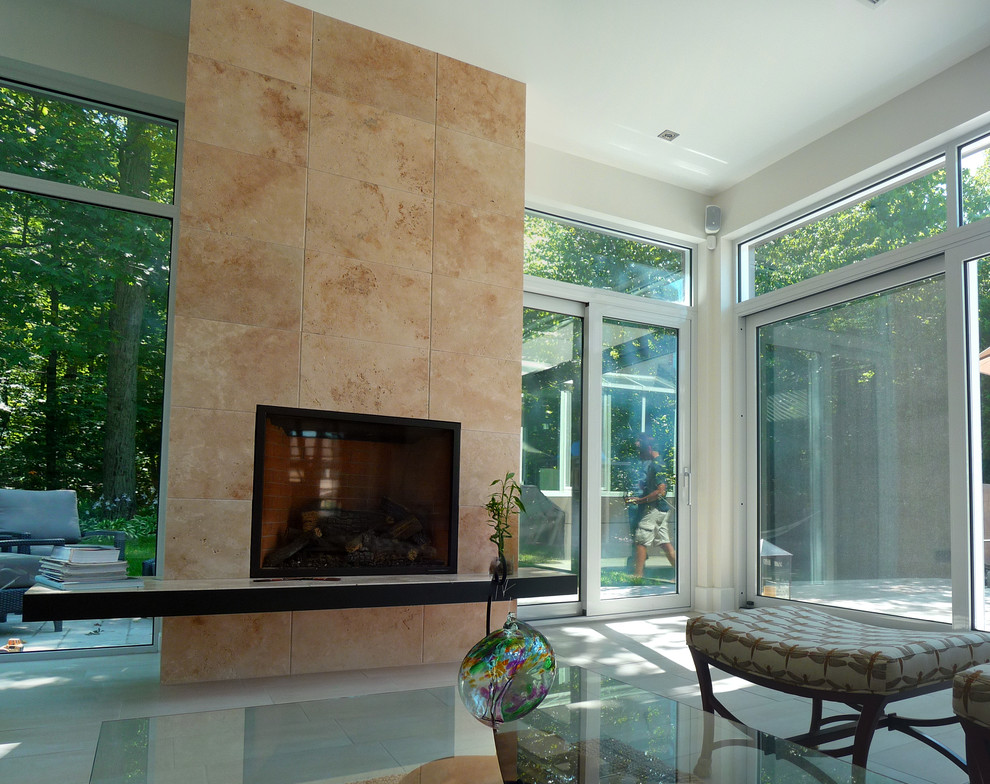
Ste-Julie addition and renovation
The project includes renovations and the construction of an addition to an architect's house built in the 1980s. The conceptual idea is to bring the house closer to the outdoor space in front of the forest at the back of the house. Mont Saint-Bruno, creating an addition receiving a lot of natural light and whose space offers a sense of the extension of the interior space in the garden. To this end, the living room and master bedroom, which occupy the space of the addition, benefit from a large amount of windows facing South and West, and large sliding doors in the living room give access to a outdoor terrace that joins the garden level. The large horizontal movement of the roof protects the fenestration and the terrace of the masters from the direct exposure to the sun during the summer.
