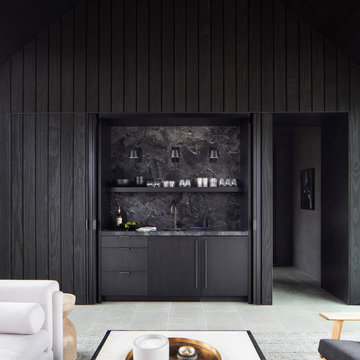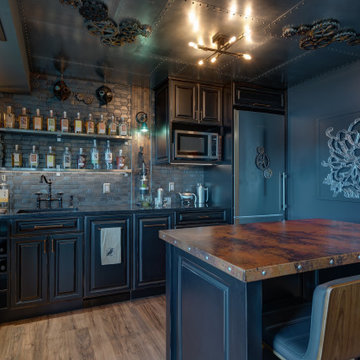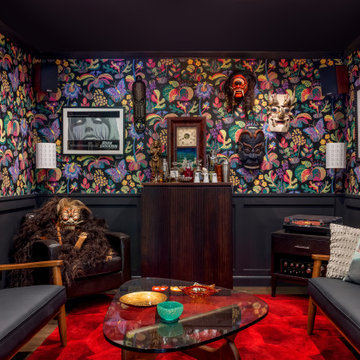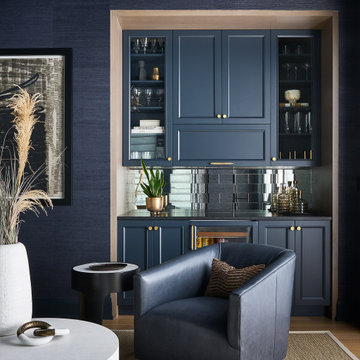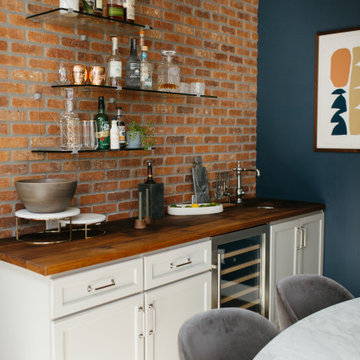Svart hemmabar
Sortera efter:
Budget
Sortera efter:Populärt i dag
21 - 40 av 13 773 foton
Artikel 1 av 2

Our St. Pete studio gave this beautiful traditional home a warm, welcoming ambience with bold accents and decor. Gray and white wallpaper perfectly frame the large windows in the living room, and the elegant furnishings add elegance and classiness to the space. The bedrooms are also styled with wallpaper that leaves a calm, soothing feel for instant relaxation. Fun prints and patterns add cheerfulness to the bedrooms, making them a private and personal space to hang out. The formal dining room has beautiful furnishings in bold blue accents and a striking chandelier to create a dazzling focal point.
---
Pamela Harvey Interiors offers interior design services in St. Petersburg and Tampa, and throughout Florida's Suncoast area, from Tarpon Springs to Naples, including Bradenton, Lakewood Ranch, and Sarasota.
For more about Pamela Harvey Interiors, see here: https://www.pamelaharveyinteriors.com/
To learn more about this project, see here: https://www.pamelaharveyinteriors.com/portfolio-galleries/traditional-home-oakhill-va
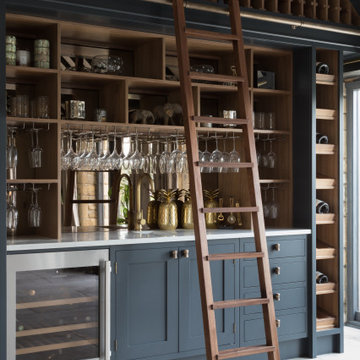
Chelsea II was a bar area project we completed alongside the kitchen. Subtle brass accents and a mottled bronze antique mirror splashback work really elegantly, adding a touch of luxury. We love the use of black American walnut on the carcasses and bespoke sliding ladder, which we had specifically commissioned for this scheme. Such attention to detail in every part of the design, and we even commissioned the bespoke champagne cork handles for the client.

This new home was built on an old lot in Dallas, TX in the Preston Hollow neighborhood. The new home is a little over 5,600 sq.ft. and features an expansive great room and a professional chef’s kitchen. This 100% brick exterior home was built with full-foam encapsulation for maximum energy performance. There is an immaculate courtyard enclosed by a 9' brick wall keeping their spool (spa/pool) private. Electric infrared radiant patio heaters and patio fans and of course a fireplace keep the courtyard comfortable no matter what time of year. A custom king and a half bed was built with steps at the end of the bed, making it easy for their dog Roxy, to get up on the bed. There are electrical outlets in the back of the bathroom drawers and a TV mounted on the wall behind the tub for convenience. The bathroom also has a steam shower with a digital thermostatic valve. The kitchen has two of everything, as it should, being a commercial chef's kitchen! The stainless vent hood, flanked by floating wooden shelves, draws your eyes to the center of this immaculate kitchen full of Bluestar Commercial appliances. There is also a wall oven with a warming drawer, a brick pizza oven, and an indoor churrasco grill. There are two refrigerators, one on either end of the expansive kitchen wall, making everything convenient. There are two islands; one with casual dining bar stools, as well as a built-in dining table and another for prepping food. At the top of the stairs is a good size landing for storage and family photos. There are two bedrooms, each with its own bathroom, as well as a movie room. What makes this home so special is the Casita! It has its own entrance off the common breezeway to the main house and courtyard. There is a full kitchen, a living area, an ADA compliant full bath, and a comfortable king bedroom. It’s perfect for friends staying the weekend or in-laws staying for a month.

Dark Grey Bar
Foto på en mellanstor funkis svarta linjär hemmabar, med en undermonterad diskho, luckor med infälld panel, blå skåp, bänkskiva i kvarts, svart stänkskydd, klinkergolv i keramik och grått golv
Foto på en mellanstor funkis svarta linjär hemmabar, med en undermonterad diskho, luckor med infälld panel, blå skåp, bänkskiva i kvarts, svart stänkskydd, klinkergolv i keramik och grått golv
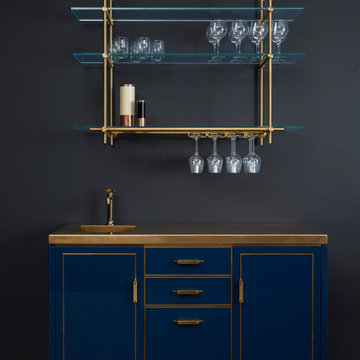
Hand-polished lacquered cabinet doors and drawer faces inlayed with buffed brass and integral pulls create a modern, tailored statement. The composition of the lower cabinet is set off against a polished and patinated brass counter, which brings a timeless nuance to this modern design. Amuneal’s Collector’s wall hung shelves provide relaxed, but luxurious, open shelving as the perfect complement to the bar below. All of our products are fabricated in Amuneal’s Philadelphia-based furniture studio and can be customized as required for residential and commercial spaces. This piece is on display at our New York Showroom.

Creative use of our Hexagon tile to create an eye-catching ombre kitchen backsplash!
DESIGN
Jkath Design Build + Reinvent
PHOTOS
Chelsie Lopez
LOCATION
Wayzata, MN
TILE SHOWN
6" HEXAGON in Daisy, Morning Thaw, and Peacock

Design-Build project included converting an unused formal living room in our client's home into a billiards room complete with a custom bar and humidor.
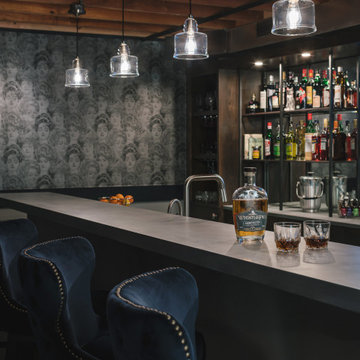
The homeowners had a very specific vision for their large daylight basement. To begin, Neil Kelly's team, led by Portland Design Consultant Fabian Genovesi, took down numerous walls to completely open up the space, including the ceilings, and removed carpet to expose the concrete flooring. The concrete flooring was repaired, resurfaced and sealed with cracks in tact for authenticity. Beams and ductwork were left exposed, yet refined, with additional piping to conceal electrical and gas lines. Century-old reclaimed brick was hand-picked by the homeowner for the east interior wall, encasing stained glass windows which were are also reclaimed and more than 100 years old. Aluminum bar-top seating areas in two spaces. A media center with custom cabinetry and pistons repurposed as cabinet pulls. And the star of the show, a full 4-seat wet bar with custom glass shelving, more custom cabinetry, and an integrated television-- one of 3 TVs in the space. The new one-of-a-kind basement has room for a professional 10-person poker table, pool table, 14' shuffleboard table, and plush seating.

Idéer för att renovera en mellanstor vintage svarta parallell svart hemmabar med vask, med en undermonterad diskho, luckor med profilerade fronter, blå skåp, bänkskiva i täljsten, spegel som stänkskydd, mörkt trägolv och brunt golv

Idéer för mellanstora vintage parallella svart hemmabarer med vask, med en undermonterad diskho, luckor med profilerade fronter, blå skåp, bänkskiva i täljsten, spegel som stänkskydd, mörkt trägolv och brunt golv

Lantlig inredning av en svarta linjär svart hemmabar, med luckor med glaspanel, grå skåp, brunt stänkskydd, stänkskydd i trä, mörkt trägolv och brunt golv

Our clients were living in a Northwood Hills home in Dallas that was built in 1968. Some updates had been done but none really to the main living areas in the front of the house. They love to entertain and do so frequently but the layout of their house wasn’t very functional. There was a galley kitchen, which was mostly shut off to the rest of the home. They were not using the formal living and dining room in front of your house, so they wanted to see how this space could be better utilized. They wanted to create a more open and updated kitchen space that fits their lifestyle. One idea was to turn part of this space into an office, utilizing the bay window with the view out of the front of the house. Storage was also a necessity, as they entertain often and need space for storing those items they use for entertaining. They would also like to incorporate a wet bar somewhere!
We demoed the brick and paneling from all of the existing walls and put up drywall. The openings on either side of the fireplace and through the entryway were widened and the kitchen was completely opened up. The fireplace surround is changed to a modern Emser Esplanade Trail tile, versus the chunky rock it was previously. The ceiling was raised and leveled out and the beams were removed throughout the entire area. Beautiful Olympus quartzite countertops were installed throughout the kitchen and butler’s pantry with white Chandler cabinets and Grace 4”x12” Bianco tile backsplash. A large two level island with bar seating for guests was built to create a little separation between the kitchen and dining room. Contrasting black Chandler cabinets were used for the island, as well as for the bar area, all with the same 6” Emtek Alexander pulls. A Blanco low divide metallic gray kitchen sink was placed in the center of the island with a Kohler Bellera kitchen faucet in vibrant stainless. To finish off the look three Iconic Classic Globe Small Pendants in Antiqued Nickel pendant lights were hung above the island. Black Supreme granite countertops with a cool leathered finish were installed in the wet bar, The backsplash is Choice Fawn gloss 4x12” tile, which created a little different look than in the kitchen. A hammered copper Hayden square sink was installed in the bar, giving it that cool bar feel with the black Chandler cabinets. Off the kitchen was a laundry room and powder bath that were also updated. They wanted to have a little fun with these spaces, so the clients chose a geometric black and white Bella Mori 9x9” porcelain tile. Coordinating black and white polka dot wallpaper was installed in the laundry room and a fun floral black and white wallpaper in the powder bath. A dark bronze Metal Mirror with a shelf was installed above the porcelain pedestal sink with simple floating black shelves for storage.
Their butlers pantry, the added storage space, and the overall functionality has made entertaining so much easier and keeps unwanted things out of sight, whether the guests are sitting at the island or at the wet bar! The clients absolutely love their new space and the way in which has transformed their lives and really love entertaining even more now!

Idéer för en stor lantlig vita linjär hemmabar med vask, med en undermonterad diskho, skåp i shakerstil, svarta skåp, flerfärgad stänkskydd, mellanmörkt trägolv och brunt golv

Butler's Pantry
Idéer för att renovera en mellanstor funkis vita parallell vitt hemmabar, med skåp i shakerstil, svarta skåp, vitt stänkskydd och ljust trägolv
Idéer för att renovera en mellanstor funkis vita parallell vitt hemmabar, med skåp i shakerstil, svarta skåp, vitt stänkskydd och ljust trägolv

Idéer för en stor modern svarta linjär hemmabar med vask, med en integrerad diskho, släta luckor, skåp i mörkt trä, brunt stänkskydd, stänkskydd i trä och beiget golv
Svart hemmabar
2
