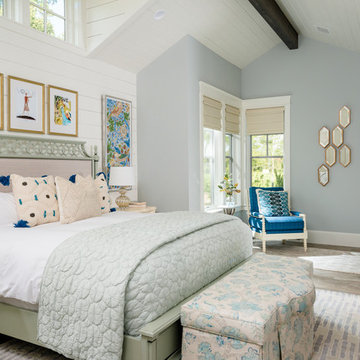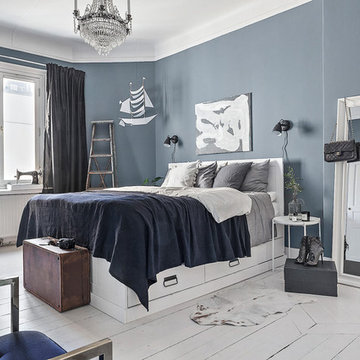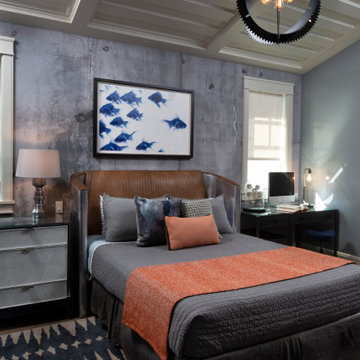Tavlor ovanför sängen: foton, design och inspiration
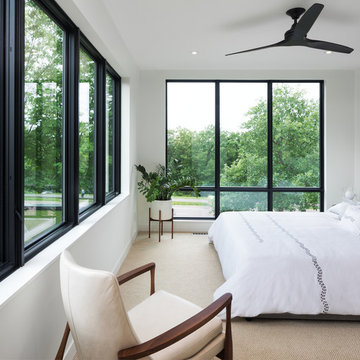
Idéer för att renovera ett funkis huvudsovrum, med vita väggar, heltäckningsmatta och beiget golv
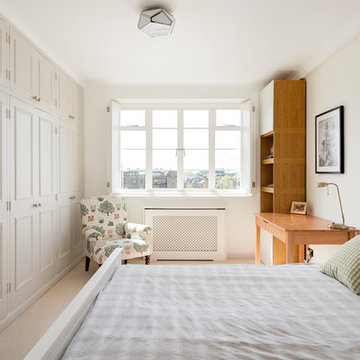
Idéer för mellanstora vintage sovrum, med beige väggar, heltäckningsmatta och beiget golv
Hitta den rätta lokala yrkespersonen för ditt projekt
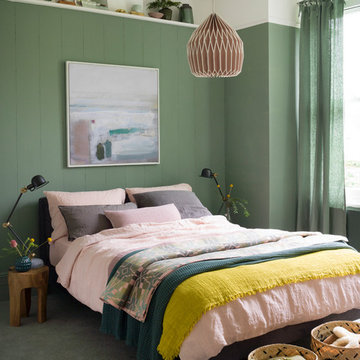
Simon Whitmore
Green wall colour Cardroom 79 by Farrow & Ball.
Inredning av ett modernt huvudsovrum, med gröna väggar, heltäckningsmatta och grått golv
Inredning av ett modernt huvudsovrum, med gröna väggar, heltäckningsmatta och grått golv
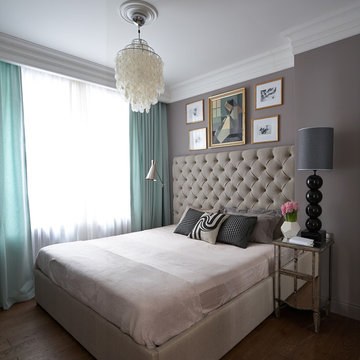
Дизайнер Светлана Герцен
Фотограф Сергей Ананьев
Inspiration för klassiska sovrum, med grå väggar, mellanmörkt trägolv och brunt golv
Inspiration för klassiska sovrum, med grå väggar, mellanmörkt trägolv och brunt golv
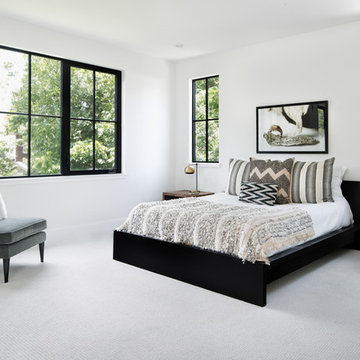
Exempel på ett stort lantligt huvudsovrum, med heltäckningsmatta, grå väggar och grått golv
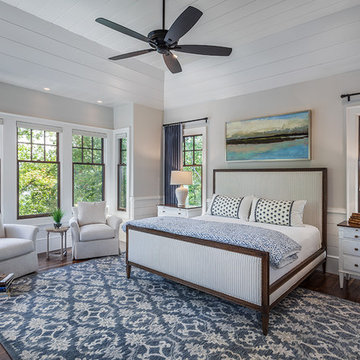
Inspiro8 Studios
Maritim inredning av ett huvudsovrum, med grå väggar, mörkt trägolv och brunt golv
Maritim inredning av ett huvudsovrum, med grå väggar, mörkt trägolv och brunt golv

Inredning av ett klassiskt stort huvudsovrum, med vita väggar, mellanmörkt trägolv och brunt golv
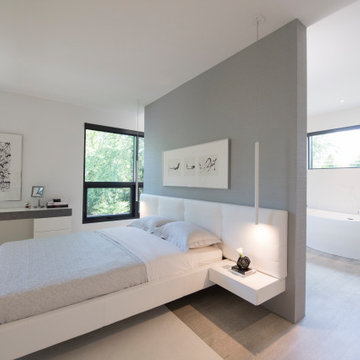
Custom built by DCAM HOMES, one of Oakville’s most reputable builders. South of Lakeshore and steps to the lake, this newly built modern custom home features over 3,200 square feet of stylish living space in a prime location!
This stunning home provides large principal rooms that flow seamlessly from one another. The open concept design features soaring 24-foot ceilings with floor to ceiling windows flooding the space with natural light. A home office is located off the entrance foyer creating a private oasis away from the main living area. The double storey ceiling in the family room automatically draws your eyes towards the open riser wood staircase, an architectural delight. This space also features an extra wide, 74” fireplace for everyone to enjoy.
The thoughtfully designed chef’s kitchen was imported from Italy. An oversized island is the center focus of this room. Other highlights include top of the line built-in Miele appliances and gorgeous two-toned touch latch custom cabinetry.
With everyday convenience in mind - the mudroom, with access from the garage, is the perfect place for your family to “drop everything”. This space has built-in cabinets galore – providing endless storage.
Upstairs the master bedroom features a modern layout with open concept spa-like master ensuite features shower with body jets and steam shower stand-alone tub and stunning master vanity. This master suite also features beautiful corner windows and custom built-in wardrobes. The second and third bedroom also feature custom wardrobes and share a convenient jack-and-jill bathroom. Laundry is also found on this level.
Beautiful outdoor areas expand your living space – surrounded by mature trees and a private fence, this will be the perfect end of day retreat!
This home was designed with both style and function in mind to create both a warm and inviting living space.
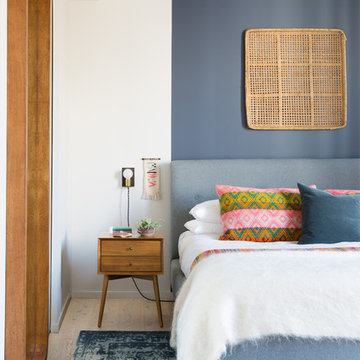
Suzanna Scott Photography
60 tals inredning av ett huvudsovrum, med ljust trägolv och flerfärgade väggar
60 tals inredning av ett huvudsovrum, med ljust trägolv och flerfärgade väggar

Inredning av ett modernt mellanstort huvudsovrum, med beige väggar, mörkt trägolv och brunt golv
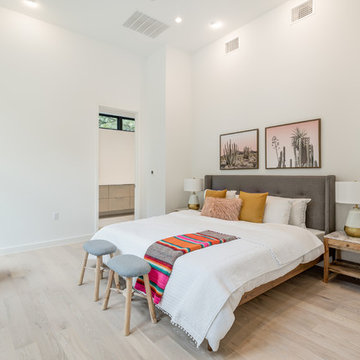
Minimalistisk inredning av ett mellanstort huvudsovrum, med vita väggar, ljust trägolv och beiget golv
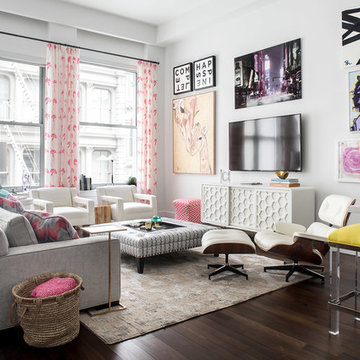
For the art, I chose that was graphic and bold. There's a youthful feeling with original art and the arrangement creates a focal point for the room while balancing the large screen TV. Lucite, soft edges and texture dominate while the layout is well thought out for the creature comforts of everyday living.
Even though space was limited, I was still able to include comfortable seating for pre-theatre or dinner gatherings. Count them…the sofa holds 3, 2 Ottomans, the 3 lucite bright yellow bar stools, the lounge chair, 2 side chairs, the upholstered chair by the waterfall desk and if you add the 4 chairs for the dining area, you're at 16, and this doesn’t count the custom coffee table with upholstered seating!
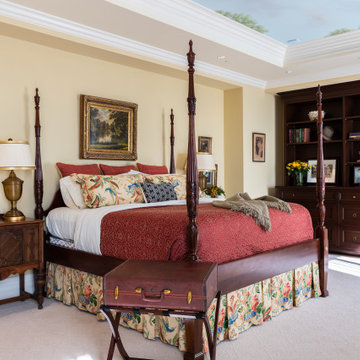
Inspiration för ett stort vintage huvudsovrum, med beige väggar, heltäckningsmatta och grått golv

Foto på ett mellanstort vintage barnrum kombinerat med sovrum, med vita väggar och brunt golv
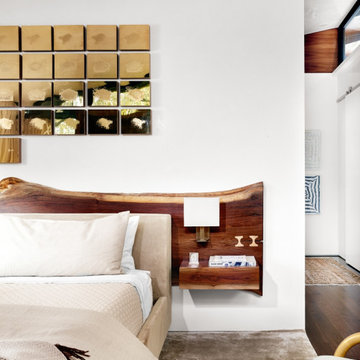
Inspiration för mellanstora moderna huvudsovrum, med vita väggar, mörkt trägolv och brunt golv
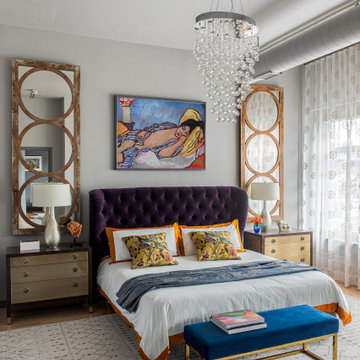
This design scheme blends femininity, sophistication, and the bling of Art Deco with earthy, natural accents. An amoeba-shaped rug breaks the linearity in the living room that’s furnished with a lady bug-red sleeper sofa with gold piping and another curvy sofa. These are juxtaposed with chairs that have a modern Danish flavor, and the side tables add an earthy touch. The dining area can be used as a work station as well and features an elliptical-shaped table with gold velvet upholstered chairs and bubble chandeliers. A velvet, aubergine headboard graces the bed in the master bedroom that’s painted in a subtle shade of silver. Abstract murals and vibrant photography complete the look. Photography by: Sean Litchfield
---
Project designed by Boston interior design studio Dane Austin Design. They serve Boston, Cambridge, Hingham, Cohasset, Newton, Weston, Lexington, Concord, Dover, Andover, Gloucester, as well as surrounding areas.
For more about Dane Austin Design, click here: https://daneaustindesign.com/
To learn more about this project, click here:
https://daneaustindesign.com/leather-district-loft
Tavlor ovanför sängen: foton, design och inspiration
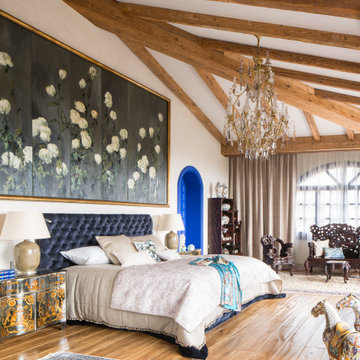
Medelhavsstil inredning av ett stort huvudsovrum, med vita väggar, mellanmörkt trägolv och beiget golv
2



















