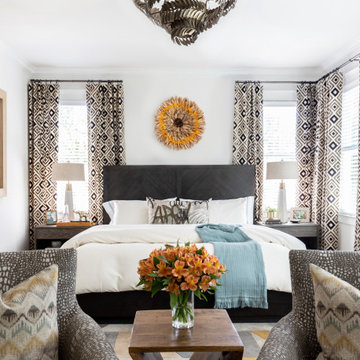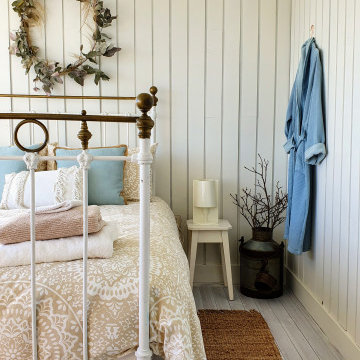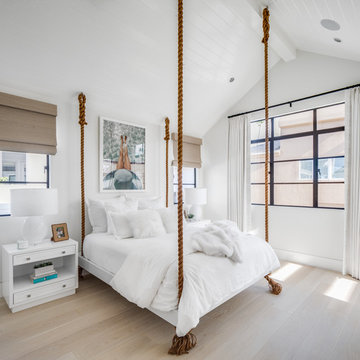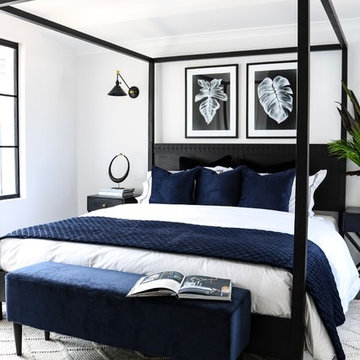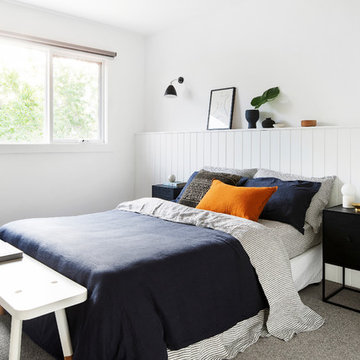Tavlor ovanför sängen: foton, design och inspiration
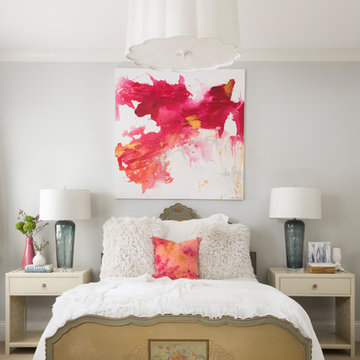
Bedroom in a remodeled home by Adams & Gerndt Architecture firm and Harris Coggin Building Company in Vestavia Hills Alabama. Photographed by Tommy Daspit a Birmingham based architectural and interiors photographer. You can see more of his work at http://tommydaspit.com
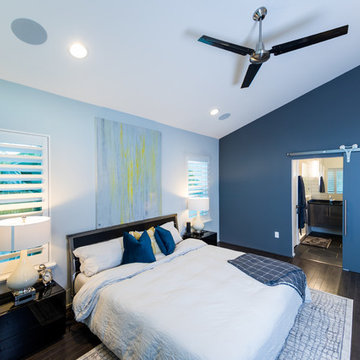
This modern beach house in Jacksonville Beach features a large, open entertainment area consisting of great room, kitchen, dining area and lanai. A unique second-story bridge over looks both foyer and great room. Polished concrete floors and horizontal aluminum stair railing bring a contemporary feel. The kitchen shines with European-style cabinetry and GE Profile appliances. The private upstairs master suite is situated away from other bedrooms and features a luxury master shower and floating double vanity. Two roomy secondary bedrooms share an additional bath. Photo credit: Deremer Studios
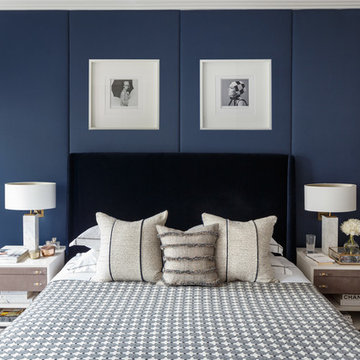
Bild på ett mellanstort vintage huvudsovrum, med grå väggar, heltäckningsmatta och grått golv
Hitta den rätta lokala yrkespersonen för ditt projekt
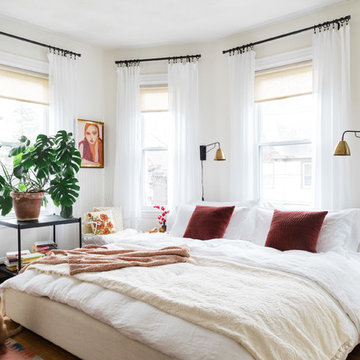
Photo by Joyelle West
Idéer för ett eklektiskt huvudsovrum, med vita väggar och mörkt trägolv
Idéer för ett eklektiskt huvudsovrum, med vita väggar och mörkt trägolv
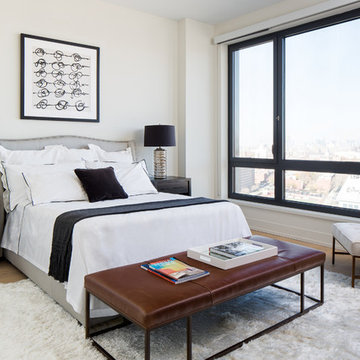
Million Dollar Listing’s celebrity broker Ryan Serhant reached out to Decor Aid to stage a luxurious Brooklyn condo development. The only caveat was that our interior designers had 48 hours to come up with the design, concept, and source all the furniture. Always up for a challenge, we partnered with Mitchell Gold & Bob Williams to create this contemporary gem.
Staying true to their contemporary vision, our interior decorators sourced all pieces through MGBW. Starting in the living room, we placed the Gunner Sofa, a piece that offers clean-lined living. The thin arms and slanted profile emphasize the modern elegance of the home. Through the use of various contemporary patterns and textures we were able to avoid the one-dimensional ambiance, and instead, the apartment’s living room feels detailed and thought out, without making anyone who enters overcrowded with home decor.
The Melrose cocktail table was sourced for its sleek, stainless steel and glass design that contrasts with more substantial pieces in the space, while also complementing the contemporary style. The glass design gives the illusion that this table takes up less space, giving the living room design a light and airy feel all around. The living space transformed into something out of a decor catalog with just the right amount of personality, creating a room that follows through with our starting design, yet functional for everyday use.
After the living room area, we set our eyes on designing the master bedroom. Our interior decorators were immediately drawn to the Celina Floating Rail Bed, it’s opulent nailhead trim, and dramatic design brings fresh sophistication to the bedroom design, while also standing out as a timeless piece that can complement various trends or styles that might be added later on to the bedroom decoration. We sourced the Roland Table Lamp to add texture, with its elaborate ribbed design, that compliments the air of masculinity the Carmen Leather Ottoman add while contrasting with the light, sleeker pieces. This difference in weight left us with a bedroom decoration that lives up to the trending modern standards, yet a space that is timeless and stylish no matter the decor trends.
Once we finished and the project was completed, our senior designers took a step back and took in all of their hard labor. Decor Aid was able to make this newly built blank space and design it into a modern wonder small brooklyn apartment. The MGBW furnishings were all hand-picked to keep an even balance of complementing and contrasting contemporary pieces, which was one of our more critical apartment decorating ideas. The apartment home decor brings to life this modern concept in a way that isn’t overbearing and shows off their style making the space in every sense an accurate reflection of a chic contemporary style.
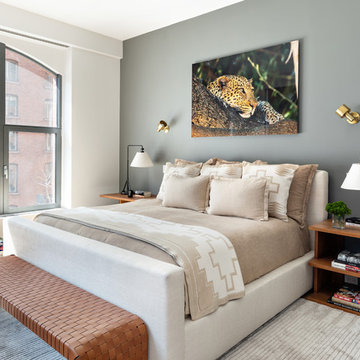
Photography: Regan Wood Photography
Modern inredning av ett stort huvudsovrum, med grå väggar, ljust trägolv och beiget golv
Modern inredning av ett stort huvudsovrum, med grå väggar, ljust trägolv och beiget golv
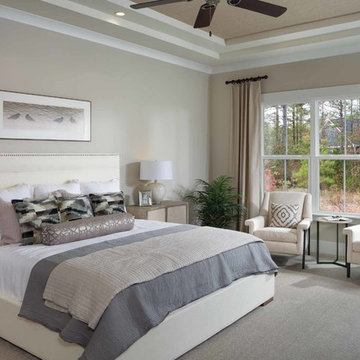
Inspiration för ett maritimt huvudsovrum, med grå väggar, heltäckningsmatta och grått golv
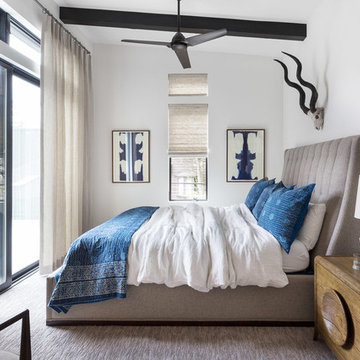
David Livingston
Exempel på ett rustikt huvudsovrum, med vita väggar, heltäckningsmatta och grått golv
Exempel på ett rustikt huvudsovrum, med vita väggar, heltäckningsmatta och grått golv
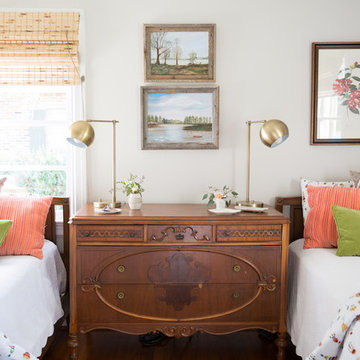
Photography: Jen Burner Photography
Idéer för små lantliga gästrum, med grå väggar, brunt golv och mörkt trägolv
Idéer för små lantliga gästrum, med grå väggar, brunt golv och mörkt trägolv
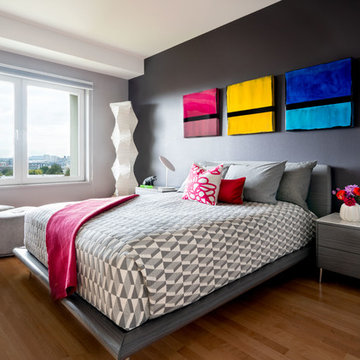
This dark, claustrophobic kitchen was transformed into an open, vibrant space where the homeowner could showcase her original artwork while enjoying a fluid and well-designed space. Custom cabinetry materials include gray-washed white oak to compliment the new flooring, along with white gloss uppers and tall, bright blue cabinets. Details include a chef-style sink, quartz counters, motorized assist for heavy drawers and various cabinetry organizers. Jewelry-like artisan pulls are repeated throughout to bring it all together. The leather cabinet finish on the wet bar and display area is one of our favorite custom details. The coat closet was ‘concealed' by installing concealed hinges, touch-latch hardware, and painting it the color of the walls. Next to it, at the stair ledge, a recessed cubby was installed to utilize the otherwise unused space and create extra kitchen storage.
The condo association had very strict guidelines stating no work could be done outside the hours of 9am-4:30pm, and no work on weekends or holidays. The elevator was required to be fully padded before transporting materials, and floor coverings needed to be placed in the hallways every morning and removed every afternoon. The condo association needed to be notified at least 5 days in advance if there was going to be loud noises due to construction. Work trucks were not allowed in the parking structure, and the city issued only two parking permits for on-street parking. These guidelines required detailed planning and execution in order to complete the project on schedule. Kraft took on all these challenges with ease and respect, completing the project complaint-free!
HONORS
2018 Pacific Northwest Remodeling Achievement Award for Residential Kitchen $100,000-$150,000 category
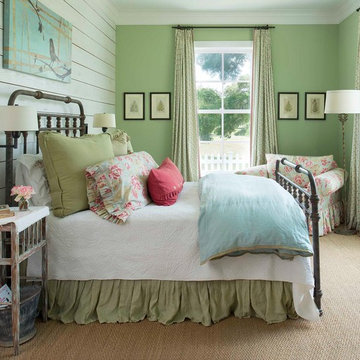
Inredning av ett lantligt sovrum, med gröna väggar, heltäckningsmatta och beiget golv
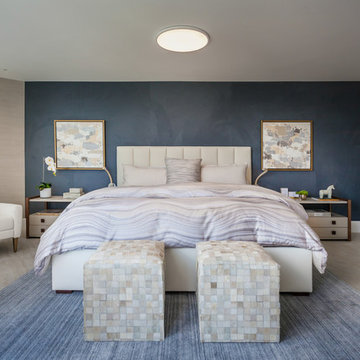
Master Guest Bedroom
Photo by Emilio Collavino
Modern inredning av ett stort sovrum, med klinkergolv i keramik, beiget golv och blå väggar
Modern inredning av ett stort sovrum, med klinkergolv i keramik, beiget golv och blå väggar
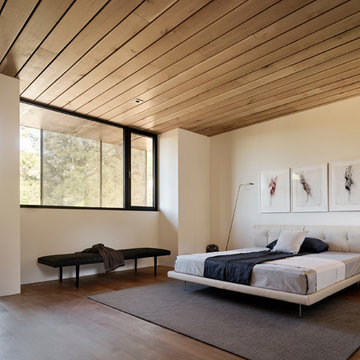
Architect - Faulkner Architects | Photographer - Joe Fletcher
Modern inredning av ett huvudsovrum, med vita väggar
Modern inredning av ett huvudsovrum, med vita väggar
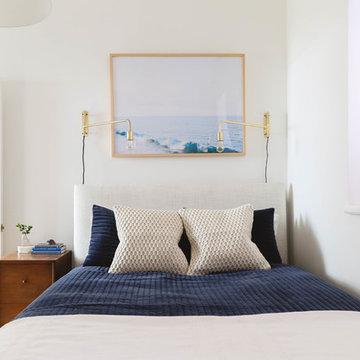
Photo: Rachel Loewen © 2018 Houzz
Foto på ett maritimt sovrum, med vita väggar
Foto på ett maritimt sovrum, med vita väggar
Tavlor ovanför sängen: foton, design och inspiration
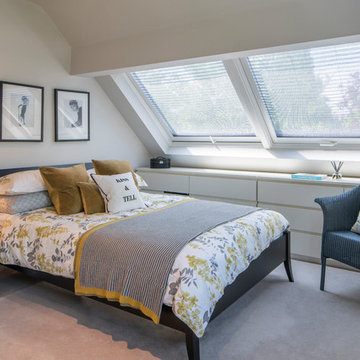
Tony Murray
Bild på ett mellanstort funkis gästrum, med vita väggar, heltäckningsmatta och beiget golv
Bild på ett mellanstort funkis gästrum, med vita väggar, heltäckningsmatta och beiget golv
8



















