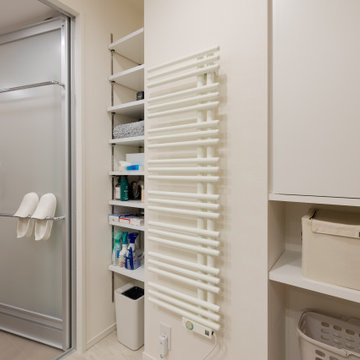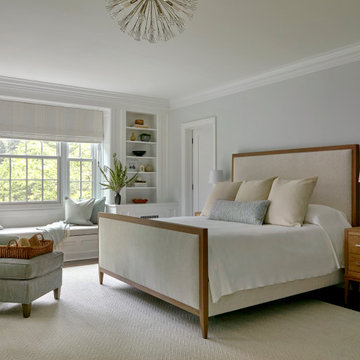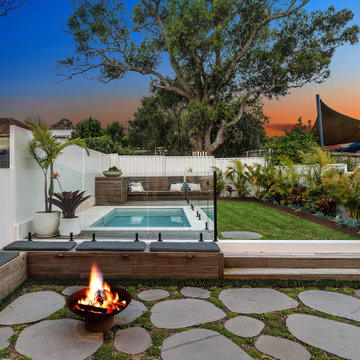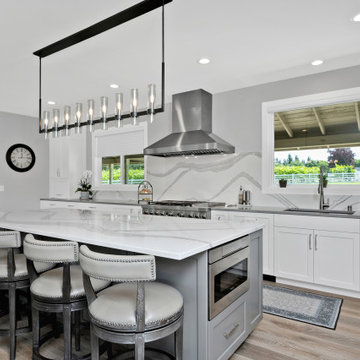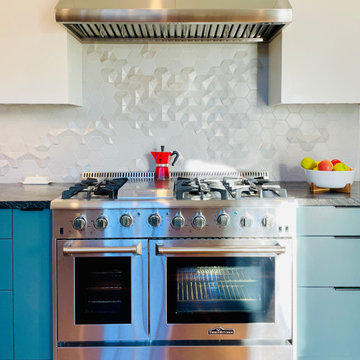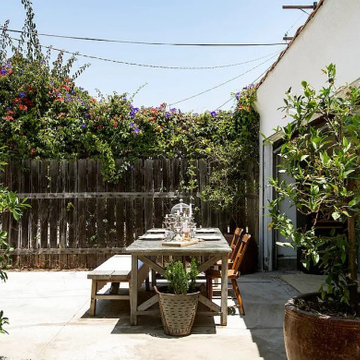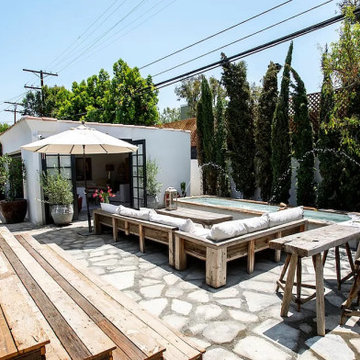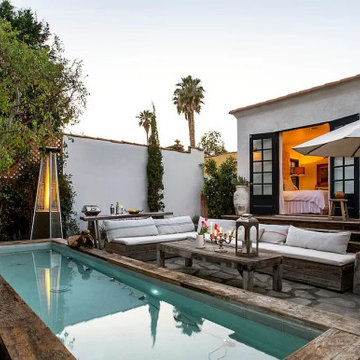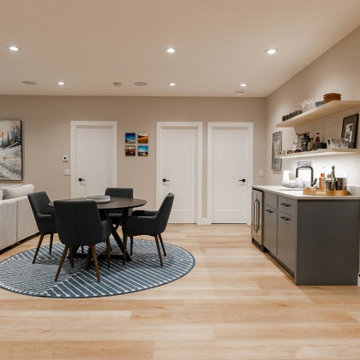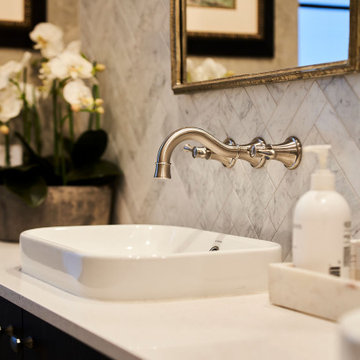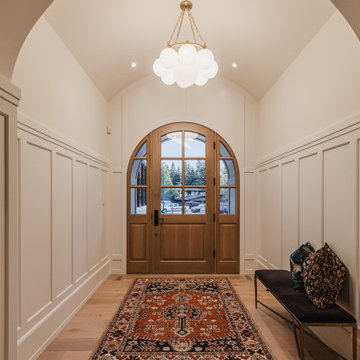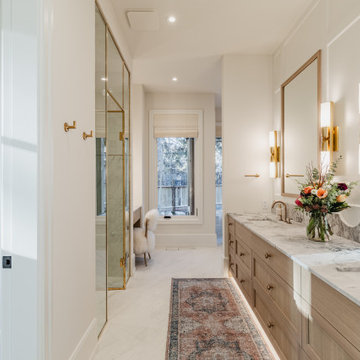28 644 822 foton på hem
Hitta den rätta lokala yrkespersonen för ditt projekt
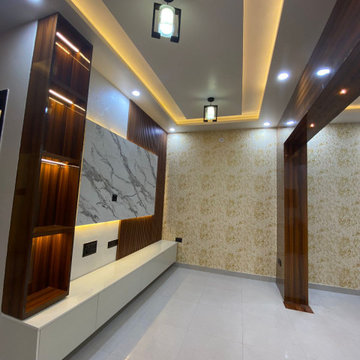
Revamp Spaceline Lucknow brings dreams to life within the walls of your home. With a blend of modern flair and timeless elegance, we create interiors that resonate with your vision and lifestyle. Elevate your living experience with Revamp Spaceline – where every detail is curated to perfection.
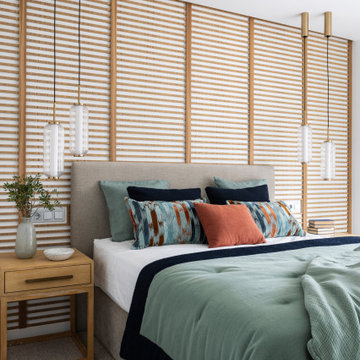
Toda la pared del cabecero del dormitorio principal se ha revestido con una pieza de palillería decorativa a juego con el resto de la casa que añade calidez a la habitación. La cama se ha vestido con un cabecero tapizado y un juego doble de lámparas colgantes, un diseño de Jose Fornas para Aromas del Campo en oro envejecido y cristal estriado que aporta un toque minimalista, atemporal y delicado al conjunto del dormitorio.
En esta ocasión, y al igual que en las puertas correderas del recibidor, los listones de madera se han colocado en formato horizontal. “La madera alistonada ha ganado mucha popularidad en los últimos años, pero en la mayoría de casos colocada en vertical, así que decidimos colocarla en horizontal por un tema de originalidad y por diferenciarnos del resto de estudios”, explica Raquel Gonzalez.
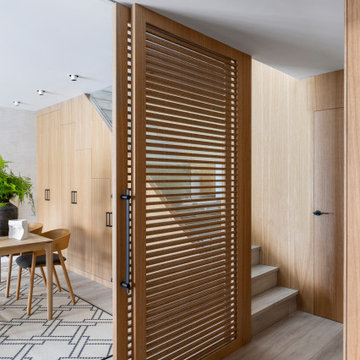
La vivienda se divide en dos plantas. Desde el recibidor, se accede directamente al salón-comedor que, a su vez, se conecta con una amplia terraza. A la izquierda del recibidor se encuentra la cocina, mientras que a la derecha se ubica la zona de noche de la planta, que incluye el dormitorio principal en suite. Antes de acceder al dormitorio principal, nos encontramos con el aseo de cortesía que da servicio a esta planta, así como con una escalera que conduce a la planta superior, donde se encuentran el resto de las habitaciones. En la planta superior están los dormitorios de las hijas, un cuarto de baño, una zona de estudio y una espaciosa terraza con una zona chill out.
En esta primera planta la madera desempeña un papel central, creando una continuidad entre todas las áreas. Se han reemplazado todas las puertas originales de color blanco por puertas de madera de diseño más actual, se han revestido algunas paredes y se han añadido piezas de mobiliario con paneles lisos o con listones de madera. Las líneas estilizadas, tanto verticales como horizontales, de los listones consiguen crear superficies con relieve que aportan gran dinamismo a la decoración.
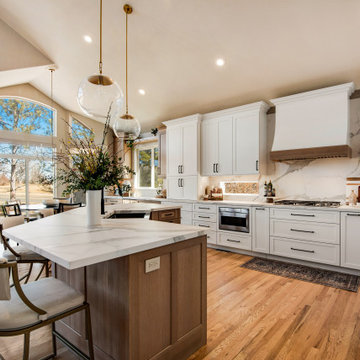
Large kitchen remodel in Littleton, CO. This is a beautiful blend of two different frameless cabinet lines in two different finishes. The kitchen perimeter is Eclipse in Polar white paint and the island is Dura Supreme in quarter-sawn white oak in Coriander stain finish. The white countertops are Pental quartz material with bold gray veining to show some movement in the design.
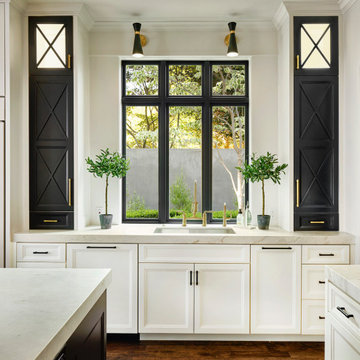
The "Can't Get It Out of My Head" whole house remodel is a traditional renovation that aims to create a space that is captivating and unforgettable. This remodel focuses on transforming the entire house into a visually stunning and functional living space. From the moment you step inside, every detail is carefully designed to leave a lasting impression. The layout is reimagined to maximize space and flow, while the interior design is meticulously curated to create a harmonious and captivating atmosphere.

Avec Interiors, together with our valued client and builder partner 5blox, rejuvenates a dated and narrow and poorly functioning 90s bathroom. The project culminates in a tranquil sanctuary that epitomizes quiet luxury. The redesign features a custom oak vanity with an integrated hamper and extensive storage, polished nickel finishes, and artfully placed decorative wall niches. Functional elements harmoniously blend with aesthetic details, such as the captivating blue-green shower tile and the charming mini stars and cross tiles adorning both the floor and niches.
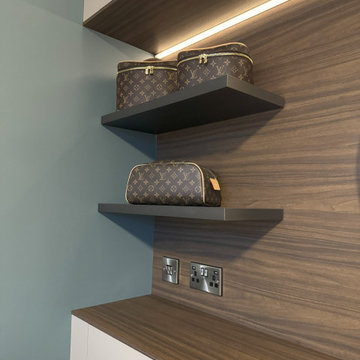
Our customer was absolutely delighted with the finished result of their Bespoke Novamobili Italian bedroom with integrated dressing table.
Inspiration för moderna sovrum
Inspiration för moderna sovrum
28 644 822 foton på hem
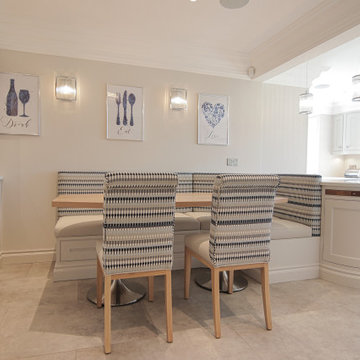
Idéer för ett mycket stort klassiskt grå kök och matrum, med en nedsänkt diskho, skåp i shakerstil, vita skåp, bänkskiva i kvartsit, grått stänkskydd, svarta vitvaror, kalkstensgolv och en köksö
140



















