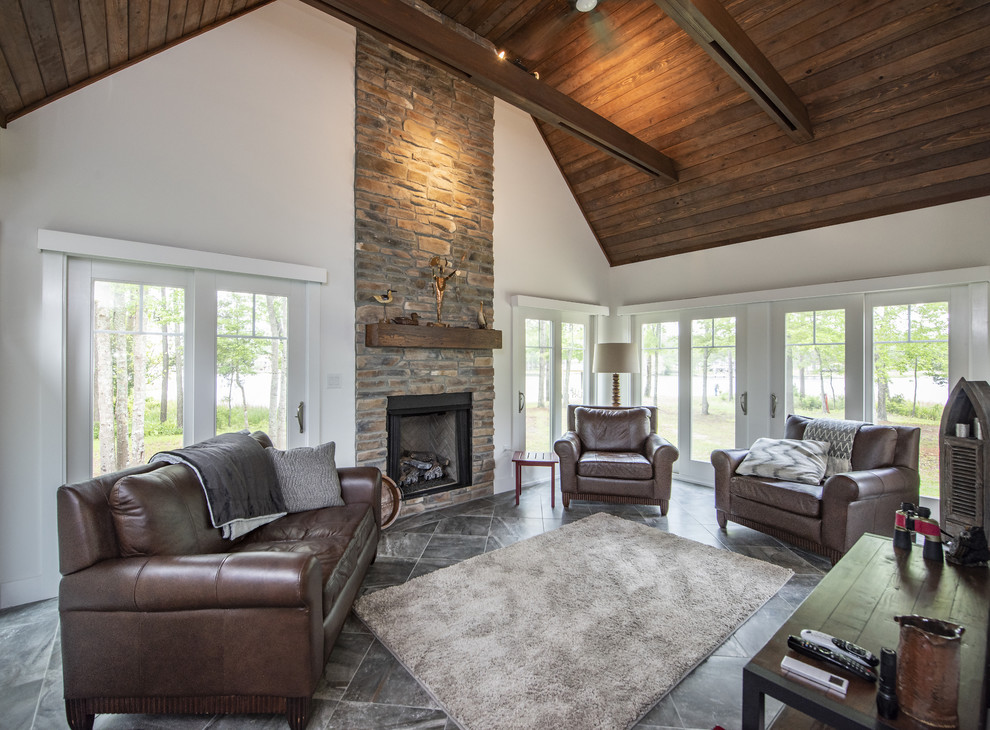
The Keaton Plan 1318
Unique features and practical amenities are packed into a modest footprint in this one-story home plan. Columns lead to the cathedral great room, which is open to the island kitchen and dining room. The secondary bedrooms share a Jack-and-Jill bathroom and each enjoy private porch access. Designed for enjoying Mother Nature, a covered porch wraps the rear of the home plan, ending at the cozy screen porch with fireplace, skylights, and summer kitchen. The master suite includes an oversized walk-in closet and an incredible rotunda sitting room filled with windows.
