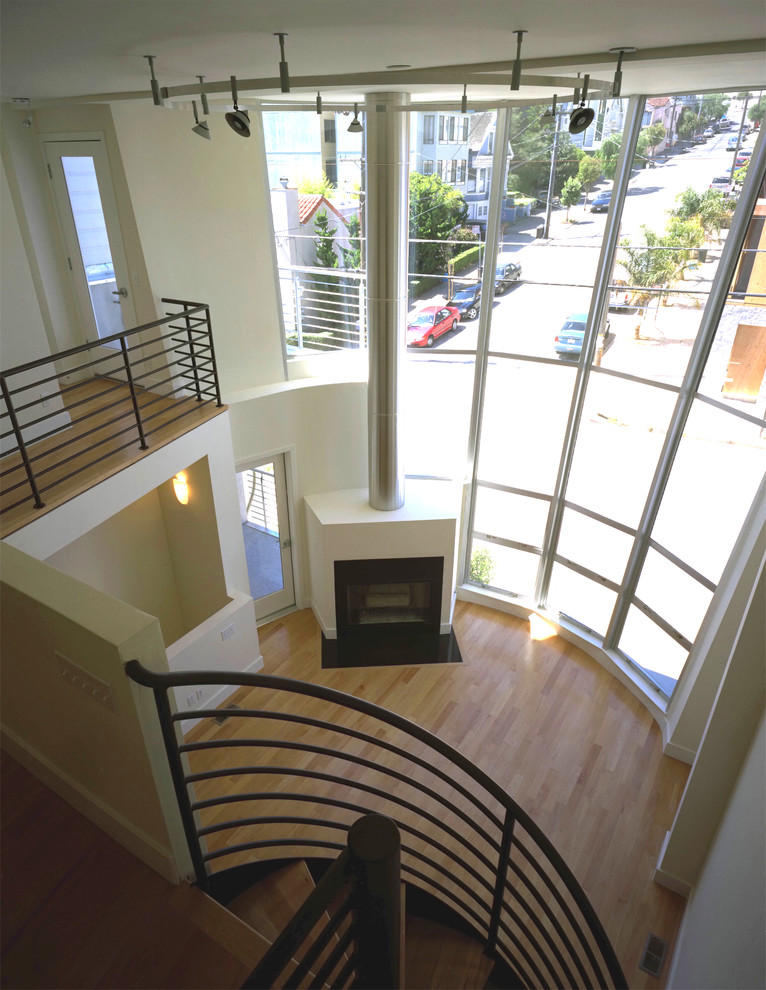
The Milkshake-Living Room
Geometric Architectural Forms for a Modern Duplex in San Francisco, California’s Noe Valley Neighborhood
The façade of this two-unit condominium design features a striking cup-shaped bay enclosing a two-story volume. The building consists of three stories of living space above a two-car garage. Inspired by Le Corbusier’s Unite d’Habitation, the units interlock at the middle of the floor when viewed in cross section, providing each unit with one and one-half stories of living space. The lower unit features the two-story glass enclosed bay and a mezzanine master suite, with two more bedrooms at the rear of the ground floor. Two small decks provide outlooks from the street frontage. The upper unit features a master bedroom under the curving roof form, and a large front deck on top of the conical bay. An even larger rear deck provides private outdoor space. The shape of the front bay, with the stainless steel fireplace flue serving as a “straw,” inspired the project’s nickname.
