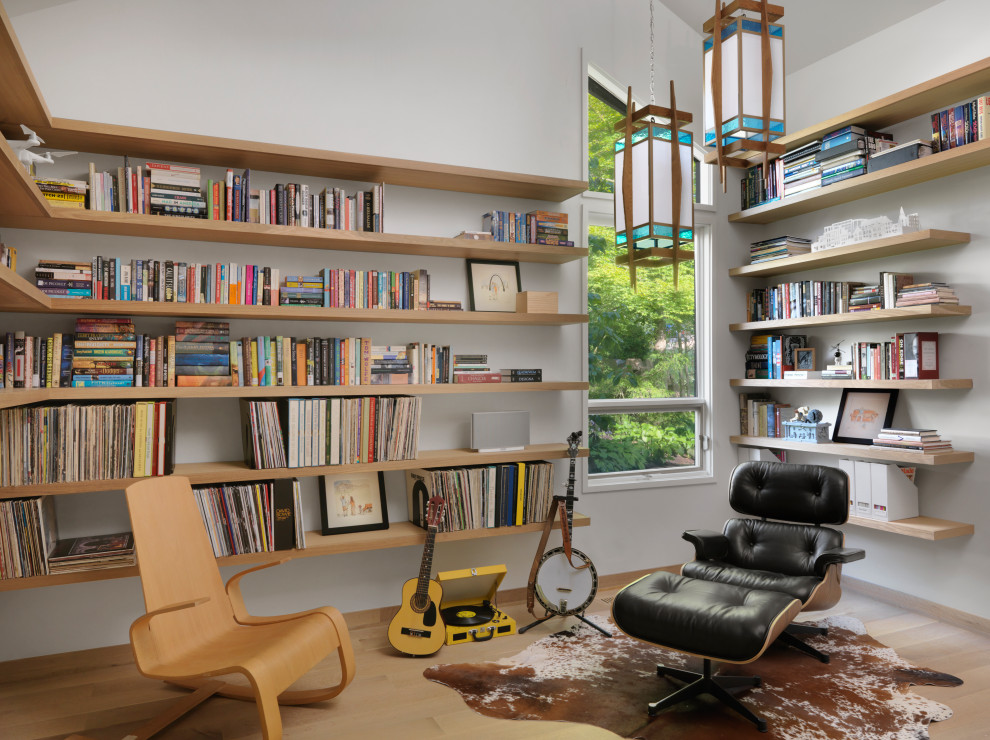
The Modern House in Creve Couer Addition
The plans included a new master suite, expanded laundry room, a powder room, a second-floor multipurpose room, a guest room with bath, and a new basement with a playroom for the boys, an entertaining space for the grownups, and another bathroom and unfinished storage space. Once complete, the home was more than 5,900 square feet. The home’s largest family space is the loft-style multipurpose room on the new second floor. The renovation also includes a fantastic and modern pool and outdoor living area with plenty of space for summer cookouts and entertaining.
Andra foton i The Modern House in Creve Couer Addition

wood finish of floating shelving