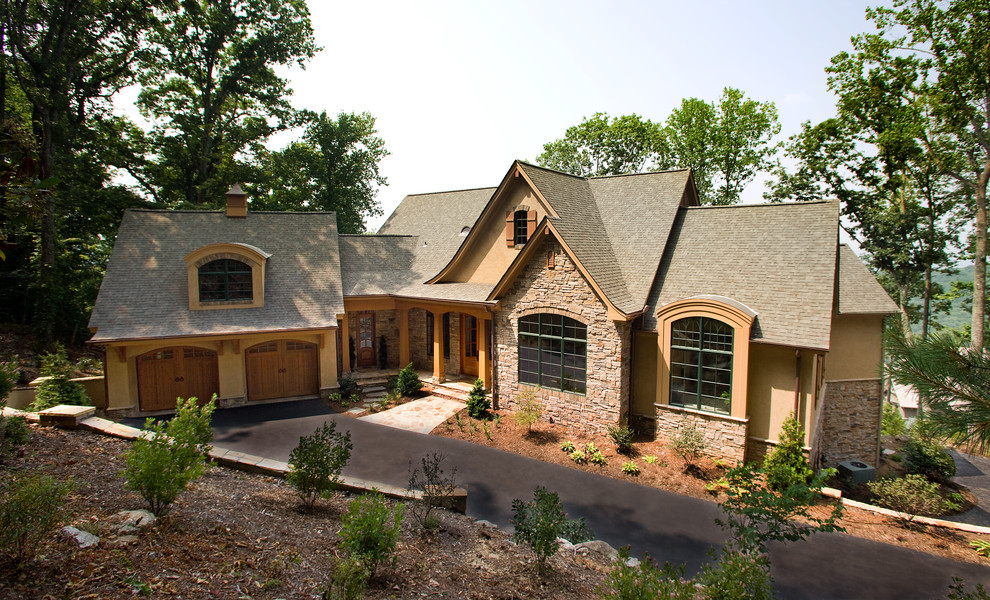
The Oak Abbey - Plan #5003
Sloped gables and graceful arches combine with cedar shake, lap siding and stonework to create an elegant Old World exterior with a cottage ambiance. This hillside walkout features an open floorplan and plenty of outdoor living areas. Cathedral ceilings top the great room, master bedroom and screened porch, and three fireplaces, built-in cabinetry and an art niche add custom touches, along with the wet bar and large utility. Downstairs, each bedroom has its own walk-in closet and bath, while a powder room services the rec room. For versatility, the home features a bedroom/study and expandable bonus room. Note the service entry for convenience.

Good example, connector